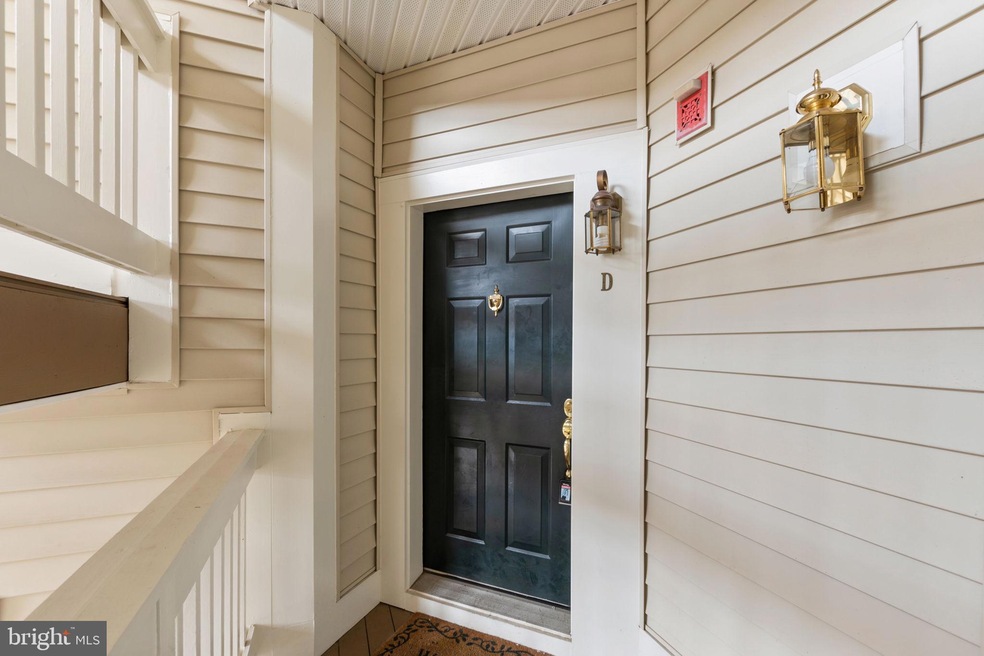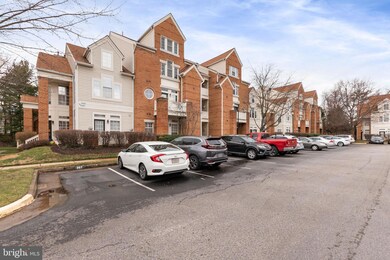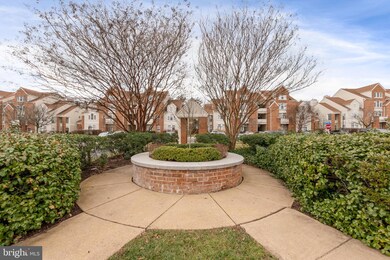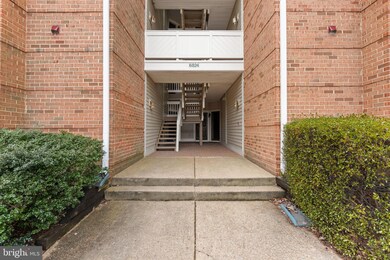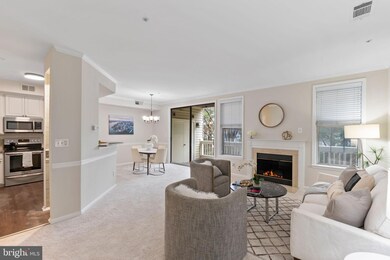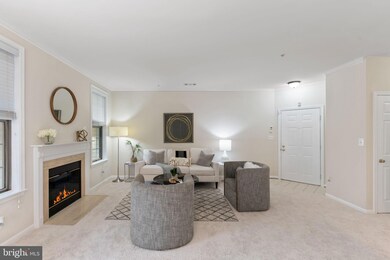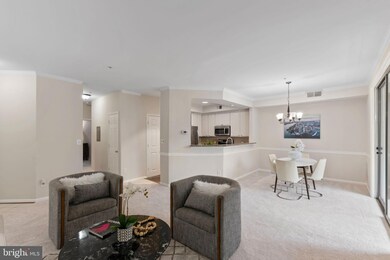
6824D Brindle Heath Way Unit 246 Alexandria, VA 22315
Highlights
- Fitness Center
- View of Trees or Woods
- Clubhouse
- Twain Middle School Rated A-
- Open Floorplan
- Transitional Architecture
About This Home
As of February 2023Spacious, open and airy... incredible outdoor living for a condo, backing to woods with an oversized balcony for relaxing or entertaining, and an additional outdoor private balcony off the primary bedroom. Freshly painted, new carpet installed and ready to go. Separate storage unit and storage off balcony. One assigned parking space, and additional guest parking passes. Incredible commuter location with easy access to the metro. Community amenities include outdoor pools and tennis courts, shopping and more. Make this home yours!
Property Details
Home Type
- Condominium
Est. Annual Taxes
- $3,573
Year Built
- Built in 1994
HOA Fees
Home Design
- Transitional Architecture
- Brick Exterior Construction
- Aluminum Siding
Interior Spaces
- 1,053 Sq Ft Home
- Property has 4 Levels
- Open Floorplan
- Bar
- Fireplace Mantel
- Gas Fireplace
- Combination Dining and Living Room
- Carpet
- Views of Woods
Kitchen
- Stove
- Built-In Microwave
- Dishwasher
- Disposal
Bedrooms and Bathrooms
- 2 Main Level Bedrooms
- En-Suite Primary Bedroom
- En-Suite Bathroom
- Walk-In Closet
- 2 Full Bathrooms
Laundry
- Laundry on main level
- Dryer
- Washer
Parking
- Assigned parking located at #270
- Parking Lot
- 1 Assigned Parking Space
Outdoor Features
- Balcony
Utilities
- Forced Air Heating and Cooling System
- Vented Exhaust Fan
- Natural Gas Water Heater
Listing and Financial Details
- Assessor Parcel Number 0912 16 0246
Community Details
Overview
- Association fees include common area maintenance, exterior building maintenance, insurance, management, reserve funds, snow removal, trash
- Kingstowne Residential Owners Corp HOA, Phone Number (703) 922-9477
- Low-Rise Condominium
- Eton Square Condo Assoc Condos
- Eton Square Subdivision
- Property Manager
Amenities
- Clubhouse
- Community Storage Space
Recreation
- Tennis Courts
- Community Playground
- Fitness Center
- Community Pool
- Jogging Path
Pet Policy
- Dogs and Cats Allowed
Ownership History
Purchase Details
Home Financials for this Owner
Home Financials are based on the most recent Mortgage that was taken out on this home.Purchase Details
Home Financials for this Owner
Home Financials are based on the most recent Mortgage that was taken out on this home.Purchase Details
Home Financials for this Owner
Home Financials are based on the most recent Mortgage that was taken out on this home.Purchase Details
Home Financials for this Owner
Home Financials are based on the most recent Mortgage that was taken out on this home.Purchase Details
Purchase Details
Home Financials for this Owner
Home Financials are based on the most recent Mortgage that was taken out on this home.Similar Homes in the area
Home Values in the Area
Average Home Value in this Area
Purchase History
| Date | Type | Sale Price | Title Company |
|---|---|---|---|
| Deed | $367,500 | First American Title | |
| Warranty Deed | $279,900 | Central Title | |
| Warranty Deed | $277,000 | -- | |
| Warranty Deed | $275,000 | -- | |
| Warranty Deed | $229,020 | -- | |
| Warranty Deed | $345,000 | -- |
Mortgage History
| Date | Status | Loan Amount | Loan Type |
|---|---|---|---|
| Open | $349,125 | New Conventional | |
| Previous Owner | $223,920 | New Conventional | |
| Previous Owner | $249,300 | New Conventional | |
| Previous Owner | $270,019 | New Conventional | |
| Previous Owner | $327,750 | No Value Available |
Property History
| Date | Event | Price | Change | Sq Ft Price |
|---|---|---|---|---|
| 02/24/2023 02/24/23 | Sold | $367,500 | +1.0% | $349 / Sq Ft |
| 01/26/2023 01/26/23 | For Sale | $364,000 | +30.0% | $346 / Sq Ft |
| 01/18/2019 01/18/19 | Sold | $279,900 | 0.0% | $266 / Sq Ft |
| 12/29/2018 12/29/18 | For Sale | $279,900 | 0.0% | $266 / Sq Ft |
| 12/11/2018 12/11/18 | Pending | -- | -- | -- |
| 11/26/2018 11/26/18 | For Sale | $279,900 | 0.0% | $266 / Sq Ft |
| 11/19/2018 11/19/18 | Pending | -- | -- | -- |
| 10/27/2018 10/27/18 | Price Changed | $279,900 | -3.4% | $266 / Sq Ft |
| 09/28/2018 09/28/18 | For Sale | $289,900 | 0.0% | $275 / Sq Ft |
| 09/27/2018 09/27/18 | Pending | -- | -- | -- |
| 09/20/2018 09/20/18 | For Sale | $289,900 | +5.4% | $275 / Sq Ft |
| 03/13/2013 03/13/13 | Sold | $275,000 | -1.8% | $261 / Sq Ft |
| 02/03/2013 02/03/13 | Pending | -- | -- | -- |
| 01/24/2013 01/24/13 | For Sale | $279,900 | -- | $266 / Sq Ft |
Tax History Compared to Growth
Tax History
| Year | Tax Paid | Tax Assessment Tax Assessment Total Assessment is a certain percentage of the fair market value that is determined by local assessors to be the total taxable value of land and additions on the property. | Land | Improvement |
|---|---|---|---|---|
| 2024 | $4,067 | $351,060 | $70,000 | $281,060 |
| 2023 | $3,737 | $331,190 | $66,000 | $265,190 |
| 2022 | $3,573 | $312,440 | $62,000 | $250,440 |
| 2021 | $3,525 | $300,420 | $60,000 | $240,420 |
| 2020 | $3,232 | $273,110 | $55,000 | $218,110 |
| 2019 | $3,016 | $254,840 | $51,000 | $203,840 |
| 2018 | $3,089 | $268,570 | $54,000 | $214,570 |
| 2017 | $2,965 | $255,350 | $51,000 | $204,350 |
| 2016 | $3,082 | $265,990 | $53,000 | $212,990 |
| 2015 | $2,910 | $260,770 | $52,000 | $208,770 |
| 2014 | $2,792 | $250,740 | $50,000 | $200,740 |
Agents Affiliated with this Home
-

Seller's Agent in 2023
Terrilynn Kelley
Compass
(703) 402-1822
1 in this area
121 Total Sales
-
E
Buyer's Agent in 2023
Esther Shim
Fairfax Realty Select
(469) 274-2697
2 in this area
11 Total Sales
-

Seller's Agent in 2019
Sue and Allison Goodhart
Compass
(703) 362-3221
2 in this area
530 Total Sales
-

Seller's Agent in 2013
Bradley Wisley
Century 21 New Millennium
(703) 927-2349
1 in this area
123 Total Sales
-

Buyer's Agent in 2013
Jim Talbert
Century 21 Redwood Realty
(703) 399-4132
1 in this area
75 Total Sales
Map
Source: Bright MLS
MLS Number: VAFX2110614
APN: 0912-16-0246
- 6012 Alexander Ave
- 6758 Edge Cliff Dr
- 6902K Mary Caroline Cir Unit 6902K
- 6904 Mary Caroline Cir Unit L
- 6033 Lands End Ln
- 7013 Birkenhead Place Unit F
- 6019 Bingley Rd
- 7000 Gatton Square
- 6913B Sandra Marie Cir Unit B
- 6737 Applemint Ln
- 6143 Cilantro Dr
- 6949 Banchory Ct
- 6204B Redins Dr
- 6609 Dunwich Way
- 7023 Ashleigh Manor Ct
- 6921 Victoria Dr Unit I
- 6919 Victoria Dr
- 6915 Victoria Dr Unit C
- 5966 Wescott Hills Way
- 7005 Bentley Mill Place
