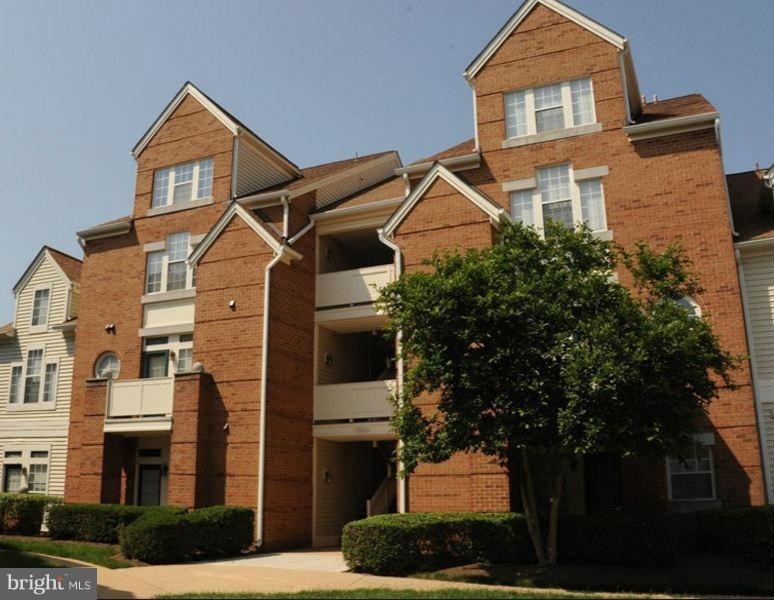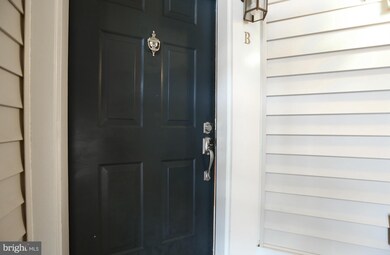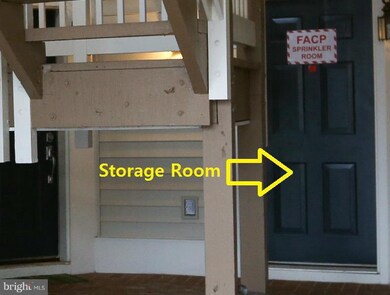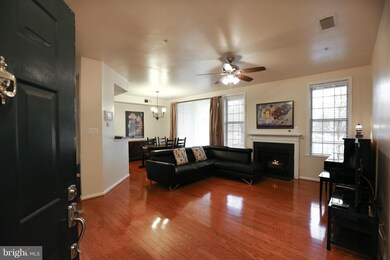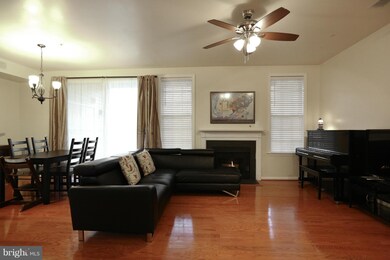
6825 Brindle Heath Way Unit 294 Kingstowne, VA 22315
Highlights
- Fitness Center
- Traditional Floor Plan
- 1 Fireplace
- Twain Middle School Rated A-
- Traditional Architecture
- Community Pool
About This Home
As of March 2024Unit #B. Walk to the Kingstowne Town Center from this great 2 bed room ground level condo, updated granite-top, Kitchen & more! Mint condition Hardwood floor throughout entire floor including BRs.(Not laminate or flat material). Walk in and Walk out from patio. Condo fee includes Water, exterior cleaning, snow removal, trash other maintenance and more.
Last Buyer's Agent
Shamus Brannan
Long & Foster Real Estate, Inc.

Property Details
Home Type
- Condominium
Est. Annual Taxes
- $2,910
Year Built
- Built in 1995
HOA Fees
Home Design
- Traditional Architecture
- Brick Front
Interior Spaces
- 1,053 Sq Ft Home
- Property has 1 Level
- Traditional Floor Plan
- Ceiling Fan
- 1 Fireplace
- Dining Area
Kitchen
- Breakfast Area or Nook
- Eat-In Kitchen
Bedrooms and Bathrooms
- 2 Main Level Bedrooms
- 2 Full Bathrooms
Parking
- Parking Space Number Location: 2 + 1
- 1 Assigned Parking Space
Schools
- Franconia Elementary School
- Edison High School
Utilities
- Forced Air Heating and Cooling System
- Natural Gas Water Heater
Listing and Financial Details
- Assessor Parcel Number 91-2-16- -294
Community Details
Overview
- Association fees include water, common area maintenance, recreation facility, pool(s), trash
- Low-Rise Condominium
- Eton Square Community
- Eton Square Subdivision
Recreation
- Tennis Courts
- Community Playground
- Fitness Center
- Community Pool
Ownership History
Purchase Details
Home Financials for this Owner
Home Financials are based on the most recent Mortgage that was taken out on this home.Purchase Details
Home Financials for this Owner
Home Financials are based on the most recent Mortgage that was taken out on this home.Purchase Details
Home Financials for this Owner
Home Financials are based on the most recent Mortgage that was taken out on this home.Purchase Details
Home Financials for this Owner
Home Financials are based on the most recent Mortgage that was taken out on this home.Purchase Details
Home Financials for this Owner
Home Financials are based on the most recent Mortgage that was taken out on this home.Purchase Details
Home Financials for this Owner
Home Financials are based on the most recent Mortgage that was taken out on this home.Similar Home in the area
Home Values in the Area
Average Home Value in this Area
Purchase History
| Date | Type | Sale Price | Title Company |
|---|---|---|---|
| Deed | $398,000 | Commonwealth Land Title | |
| Deed | $330,000 | Kvs Title | |
| Deed | $330,000 | Kvs Title Llc | |
| Warranty Deed | $279,999 | None Available | |
| Deed | $229,900 | -- | |
| Deed | $113,000 | -- | |
| Deed | $111,280 | -- |
Mortgage History
| Date | Status | Loan Amount | Loan Type |
|---|---|---|---|
| Open | $394,299 | VA | |
| Previous Owner | $297,000 | New Conventional | |
| Previous Owner | $297,000 | New Conventional | |
| Previous Owner | $265,999 | New Conventional | |
| Previous Owner | $218,400 | New Conventional | |
| Previous Owner | $113,000 | No Value Available | |
| Previous Owner | $108,000 | No Value Available |
Property History
| Date | Event | Price | Change | Sq Ft Price |
|---|---|---|---|---|
| 04/11/2024 04/11/24 | For Sale | $398,000 | 0.0% | $378 / Sq Ft |
| 03/13/2024 03/13/24 | Sold | $398,000 | +42.1% | $378 / Sq Ft |
| 02/05/2024 02/05/24 | Pending | -- | -- | -- |
| 04/12/2016 04/12/16 | Sold | $279,999 | +0.9% | $266 / Sq Ft |
| 02/23/2016 02/23/16 | Pending | -- | -- | -- |
| 02/16/2016 02/16/16 | For Sale | $277,499 | -- | $264 / Sq Ft |
Tax History Compared to Growth
Tax History
| Year | Tax Paid | Tax Assessment Tax Assessment Total Assessment is a certain percentage of the fair market value that is determined by local assessors to be the total taxable value of land and additions on the property. | Land | Improvement |
|---|---|---|---|---|
| 2024 | $4,067 | $351,060 | $70,000 | $281,060 |
| 2023 | $3,737 | $331,190 | $66,000 | $265,190 |
| 2022 | $3,573 | $312,440 | $62,000 | $250,440 |
| 2021 | $3,525 | $300,420 | $60,000 | $240,420 |
| 2020 | $3,232 | $273,110 | $55,000 | $218,110 |
| 2019 | $3,016 | $254,840 | $51,000 | $203,840 |
| 2018 | $3,089 | $268,570 | $54,000 | $214,570 |
| 2017 | $2,965 | $255,350 | $51,000 | $204,350 |
| 2016 | $3,082 | $265,990 | $53,000 | $212,990 |
| 2015 | $2,910 | $260,770 | $52,000 | $208,770 |
| 2014 | $2,792 | $250,740 | $50,000 | $200,740 |
Agents Affiliated with this Home
-
datacorrect BrightMLS
d
Seller's Agent in 2024
datacorrect BrightMLS
Non Subscribing Office
-
Justine Pope

Buyer's Agent in 2024
Justine Pope
Compass
(571) 388-7359
1 in this area
93 Total Sales
-
Marga Pirozzoli

Buyer Co-Listing Agent in 2024
Marga Pirozzoli
Compass
(703) 585-4844
1 in this area
98 Total Sales
-
Yooki Yeo

Seller's Agent in 2016
Yooki Yeo
NBI Realty LLC
(703) 531-7777
159 Total Sales
-

Buyer's Agent in 2016
Shamus Brannan
Long & Foster
(843) 212-2551
2 in this area
19 Total Sales
Map
Source: Bright MLS
MLS Number: 1001885129
APN: 0912-16-0294
- 6902K Mary Caroline Cir Unit 6902K
- 6008 Ellesmere Ct Unit 17B
- 7034 Ellingham Cir Unit D
- 7013 Birkenhead Place Unit F
- 6051B Essex House Square Unit B
- 6947 Lerwick Ct
- 7000 Gatton Square
- 6625 Frost Lake Ln
- 7014 Ellingham Cir Unit F
- 6949 Banchory Ct
- 6007 Curtier Dr Unit E
- 6737 Applemint Ln
- 6118A Essex House Square
- 6140 Old Brentford Ct
- 6905 Victoria Dr Unit A
- 6016C Curtier Dr Unit C
- 6022 Curtier Dr Unit E
- 6908 Victoria Dr Unit J
- 6996 Old Brentford Rd
- 6608 Schurtz St
