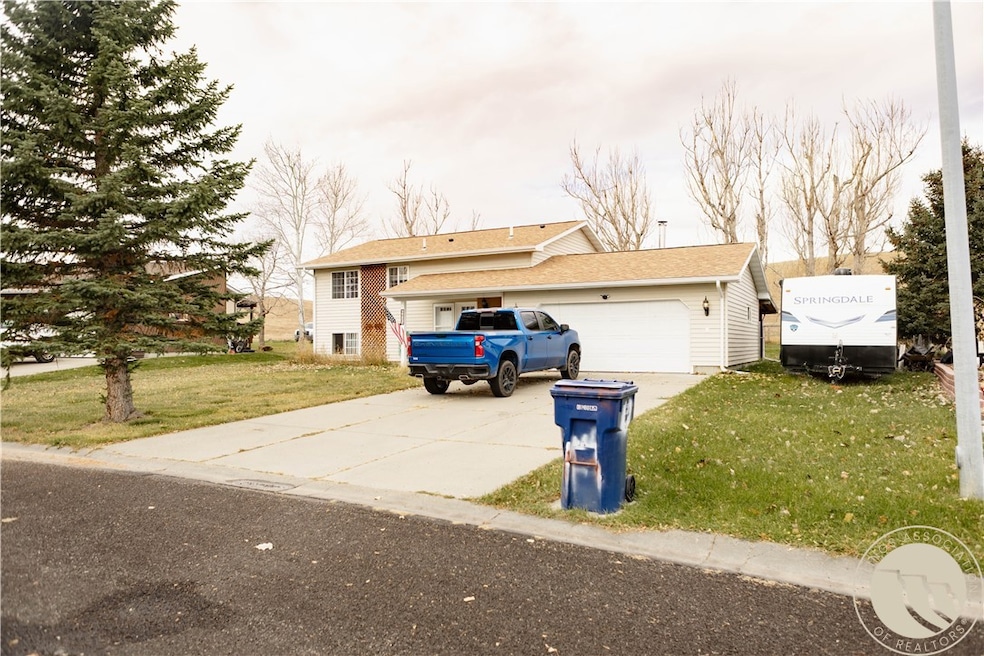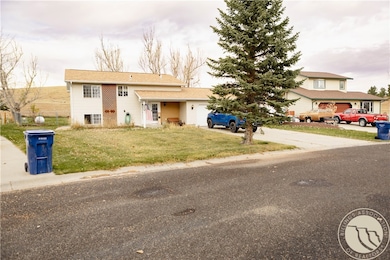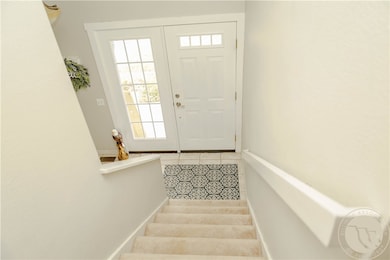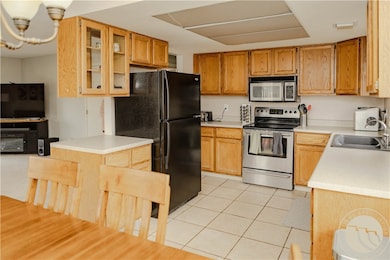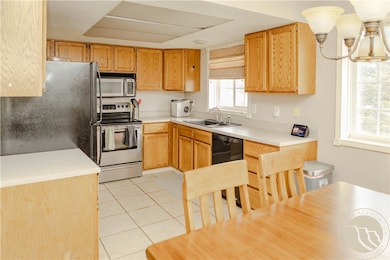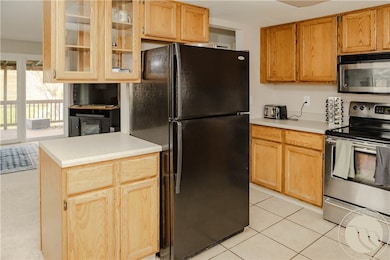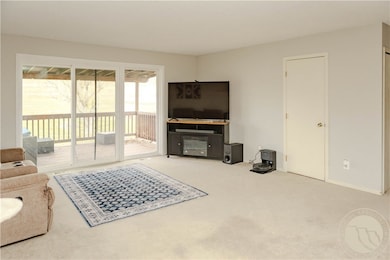6825 Cimarron Dr Colstrip, MT 59323
Estimated payment $1,379/month
Highlights
- Deck
- Cooling Available
- Landscaped with Trees
- 2 Car Attached Garage
- Patio
- Forced Air Heating System
About This Home
This well cared for home has 4 bedrooms (one currently used as an office) and 2 baths. The upper level has a large living space, dining area, kitchen and a big bedroom and bath. The basement has 3 bedroom, a bath and the laundry/utility area. The large bedroom in the basement would also make a great additional living space. The home has propane (leased tank) with forced air and central cooling for the summer. The covered deck, covered patio and large yard are nice for hanging outside and enjoying the view out back. All information deemed reliable but not guaranteed. Buyer/agent to verify to own satisfaction.
Listing Agent
406 Realty Group, LLC Brokerage Phone: 406-672-2450 License #RRE-BRO-LIC-30886 Listed on: 11/19/2025
Home Details
Home Type
- Single Family
Est. Annual Taxes
- $1,021
Year Built
- Built in 1983
Lot Details
- 9,081 Sq Ft Lot
- Fenced
- Landscaped with Trees
Parking
- 2 Car Attached Garage
Home Design
- Split Foyer
- Shingle Roof
- Asphalt Roof
Interior Spaces
- 1,792 Sq Ft Home
- 1-Story Property
Kitchen
- Oven
- Electric Range
- Dishwasher
Bedrooms and Bathrooms
- 4 Bedrooms | 1 Main Level Bedroom
- 2 Full Bathrooms
Laundry
- Dryer
- Washer
Basement
- Basement Fills Entire Space Under The House
- Natural lighting in basement
Outdoor Features
- Deck
- Patio
Schools
- Colstrip Elementary And Middle School
- Colstrip High School
Utilities
- Cooling Available
- Forced Air Heating System
- Heating System Uses Propane
Community Details
- Cimarron Subdivision
Listing and Financial Details
- Assessor Parcel Number 1912
Map
Home Values in the Area
Average Home Value in this Area
Tax History
| Year | Tax Paid | Tax Assessment Tax Assessment Total Assessment is a certain percentage of the fair market value that is determined by local assessors to be the total taxable value of land and additions on the property. | Land | Improvement |
|---|---|---|---|---|
| 2025 | $1,021 | $180,500 | $0 | $0 |
| 2024 | $1,206 | $142,100 | $0 | $0 |
| 2023 | $1,113 | $142,100 | $0 | $0 |
| 2022 | $1,010 | $137,300 | $0 | $0 |
| 2021 | $684 | $137,300 | $0 | $0 |
| 2020 | $929 | $143,500 | $0 | $0 |
| 2019 | $823 | $143,500 | $0 | $0 |
| 2018 | $817 | $143,800 | $0 | $0 |
| 2017 | $729 | $143,800 | $0 | $0 |
| 2016 | $787 | $151,200 | $0 | $0 |
| 2015 | $530 | $151,200 | $0 | $0 |
| 2014 | $344 | $59,837 | $0 | $0 |
Property History
| Date | Event | Price | List to Sale | Price per Sq Ft |
|---|---|---|---|---|
| 11/19/2025 11/19/25 | For Sale | $245,000 | -- | $137 / Sq Ft |
Purchase History
| Date | Type | Sale Price | Title Company |
|---|---|---|---|
| Personal Reps Deed | $229,343 | None Listed On Document | |
| Warranty Deed | -- | -- | |
| Warranty Deed | -- | -- |
Mortgage History
| Date | Status | Loan Amount | Loan Type |
|---|---|---|---|
| Open | $227,073 | FHA |
Source: Billings Multiple Listing Service
MLS Number: 356611
APN: 29-1151-33-2-05-04-0000
