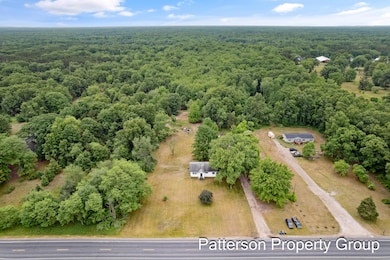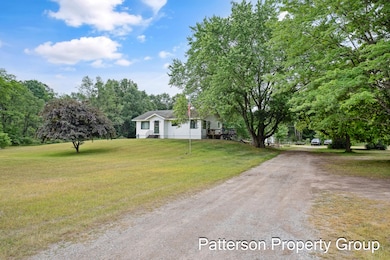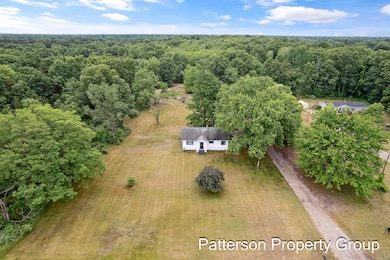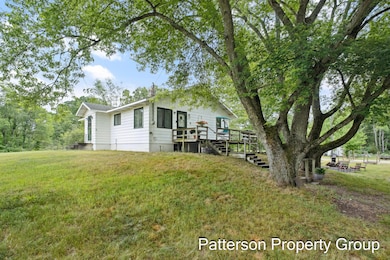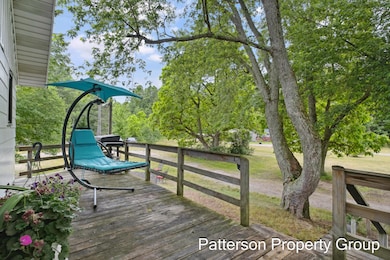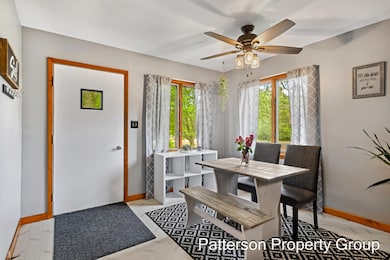
6825 Heights Ravenna Rd Fruitport, MI 49415
Estimated payment $1,740/month
Highlights
- Popular Property
- Gazebo
- Cooling System Mounted In Outer Wall Opening
- Wooded Lot
- Eat-In Kitchen
- Laundry Room
About This Home
Nestled on 5.8 peaceful acres in the Ravenna School District, this charming three bedroom one bath ranch offers comfort, space, and opportunity. Enjoy a new roof from 2018, a 2024 well bladder, and an owned water softener system. The furnace is ten years old and the drainfield was replaced in 2021. The spacious kitchen features a walk in pantry and flows into cozy, sunlit living areas. Downstairs, the unfinished walkout basement with a built in garage stall provides room to grow. Outside, a handcrafted gazebo and large fire pit area offer the perfect backdrop for entertaining and relaxing. Surrounded by nature, this property is your peaceful escape with all the right touches.
Open House Schedule
-
Friday, July 25, 20254:30 to 6:00 pm7/25/2025 4:30:00 PM +00:007/25/2025 6:00:00 PM +00:00Add to Calendar
-
Saturday, July 26, 202510:30 am to 12:00 pm7/26/2025 10:30:00 AM +00:007/26/2025 12:00:00 PM +00:00Add to Calendar
Home Details
Home Type
- Single Family
Est. Annual Taxes
- $2,626
Year Built
- Built in 1972
Lot Details
- 5.8 Acre Lot
- Lot Dimensions are 165x660x66x660x231x1320
- Wooded Lot
Parking
- 1 Car Garage
- Rear-Facing Garage
- Unpaved Driveway
Home Design
- Composition Roof
- HardiePlank Siding
Interior Spaces
- 1,212 Sq Ft Home
- 1-Story Property
- Insulated Windows
- Window Screens
- Fire and Smoke Detector
Kitchen
- Eat-In Kitchen
- Oven
- Stove
Flooring
- Carpet
- Laminate
Bedrooms and Bathrooms
- 3 Main Level Bedrooms
- 1 Full Bathroom
Laundry
- Laundry Room
- Laundry on main level
Basement
- Walk-Out Basement
- Basement Fills Entire Space Under The House
- Laundry in Basement
Outdoor Features
- Gazebo
Schools
- Beechnau Elementary School
- Ravenna Middle School
- Ravenna High School
Utilities
- Cooling System Mounted In Outer Wall Opening
- Forced Air Heating System
- Heating System Uses Natural Gas
- Heating System Uses Wood
- Well
- Water Softener is Owned
- Septic System
Map
Home Values in the Area
Average Home Value in this Area
Tax History
| Year | Tax Paid | Tax Assessment Tax Assessment Total Assessment is a certain percentage of the fair market value that is determined by local assessors to be the total taxable value of land and additions on the property. | Land | Improvement |
|---|---|---|---|---|
| 2025 | $2,626 | $108,200 | $0 | $0 |
| 2024 | $815 | $100,500 | $0 | $0 |
| 2023 | $779 | $86,600 | $0 | $0 |
| 2022 | $2,020 | $77,200 | $0 | $0 |
| 2021 | $1,990 | $70,600 | $0 | $0 |
| 2020 | $1,947 | $62,800 | $0 | $0 |
| 2019 | $1,975 | $59,300 | $0 | $0 |
| 2018 | $1,213 | $50,100 | $0 | $0 |
| 2017 | $1,216 | $47,300 | $0 | $0 |
| 2016 | $440 | $43,400 | $0 | $0 |
| 2015 | -- | $41,000 | $0 | $0 |
| 2014 | -- | $39,700 | $0 | $0 |
| 2013 | -- | $36,600 | $0 | $0 |
Property History
| Date | Event | Price | Change | Sq Ft Price |
|---|---|---|---|---|
| 07/23/2025 07/23/25 | Price Changed | $274,900 | -8.3% | $227 / Sq Ft |
| 07/08/2025 07/08/25 | For Sale | $299,900 | 0.0% | $247 / Sq Ft |
| 06/27/2025 06/27/25 | Pending | -- | -- | -- |
| 06/24/2025 06/24/25 | For Sale | $299,900 | +118.1% | $247 / Sq Ft |
| 11/19/2018 11/19/18 | Sold | $137,500 | -8.3% | $117 / Sq Ft |
| 10/13/2018 10/13/18 | Pending | -- | -- | -- |
| 09/10/2018 09/10/18 | For Sale | $149,900 | -- | $127 / Sq Ft |
Purchase History
| Date | Type | Sale Price | Title Company |
|---|---|---|---|
| Interfamily Deed Transfer | -- | None Available |
Mortgage History
| Date | Status | Loan Amount | Loan Type |
|---|---|---|---|
| Closed | $47,000 | Credit Line Revolving | |
| Closed | $137,000 | New Conventional |
Similar Homes in Fruitport, MI
Source: Southwestern Michigan Association of REALTORS®
MLS Number: 25030502
APN: 16-010-200-0002-00
- 0 0 Heights Ravenna Rd
- 0 W Potter Rd Unit 50137588
- 1 Balian Dr
- 3950 Barnes Rd
- 5476 Heights Ravenna Rd
- 7258 Sue Marie Ln
- 2289 S Sullivan Rd
- 2392 Sullivan Rd
- 00 V L S Wolf Lake Rd Unit LotWP001
- 1826 Barnes Rd
- 00 V/L S Wolf Lake Rd
- V/L Jensen Rd
- 00 V/L E Sternberg Rd
- 6080 Jensen Rd
- 6959 E Apple Ave
- 6991 E Apple Ave
- 6975 E Apple Ave
- VL Evanston Ave Unit Industrial
- VL Evanston Ave Unit Residential
- 0 Maple Island Rd
- 1634 S Mill Iron Rd
- 834 S Sheridan Dr
- 2243 E Apple Ave
- 410 Glen Oaks Dr
- 2250 Valley St
- 3975 Grand Haven Rd
- 1700 Harmony Lake Dr
- 1523 Norton Shores Ln
- 6420 Harvey St
- 1926 Ray St
- 2529 Jarman St
- 959 Flette St
- 3232 Leahy St Unit B
- 16484 Taft Rd
- 1211 Pine St
- 1211 Pine St
- 1500 Jiroch St
- 2316 Jefferson St
- 1223 Terrace St Unit B
- 267 Seminole Rd

