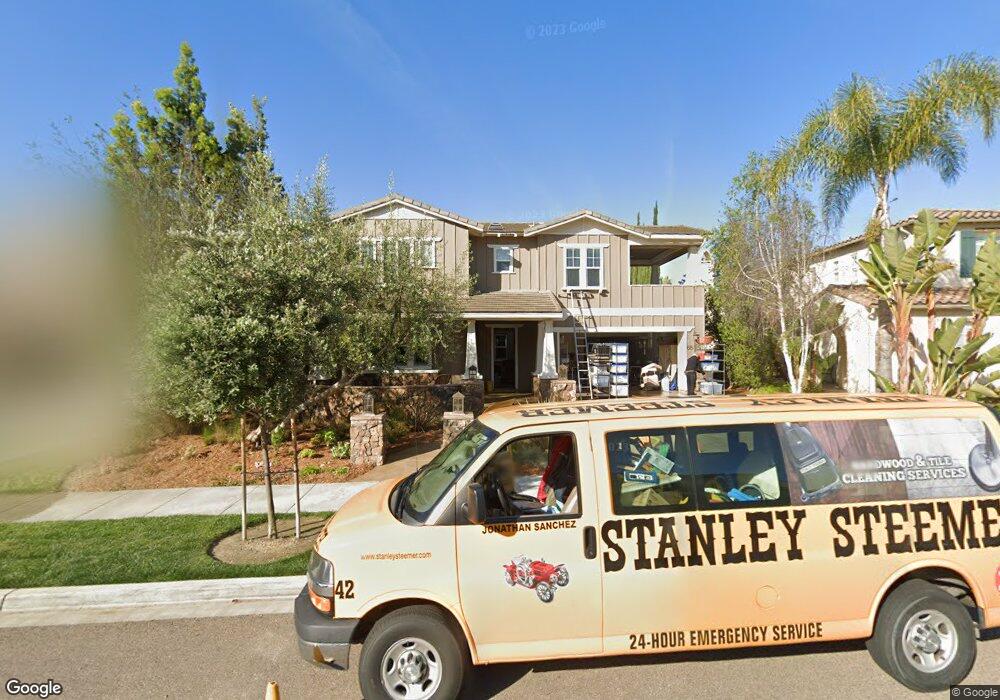6825 Jade Ln Carlsbad, CA 92009
La Costa NeighborhoodEstimated Value: $2,077,000 - $2,434,000
5
Beds
5
Baths
3,779
Sq Ft
$598/Sq Ft
Est. Value
About This Home
This home is located at 6825 Jade Ln, Carlsbad, CA 92009 and is currently estimated at $2,261,589, approximately $598 per square foot. 6825 Jade Ln is a home located in San Diego County with nearby schools including La Costa Meadows Elementary, San Elijo Middle School, and San Marcos High School.
Ownership History
Date
Name
Owned For
Owner Type
Purchase Details
Closed on
Apr 19, 2019
Sold by
Burleson John Travis and Flanagan Lynn
Bought by
Segal Family Trust
Current Estimated Value
Purchase Details
Closed on
Jan 12, 2012
Sold by
Burleson John T and Flanagan Lynn
Bought by
Burleson John T and Flanagan Lynn
Purchase Details
Closed on
Jun 1, 2005
Sold by
Western Pacific Housing Inc
Bought by
Burleson John T and Flanagan Lynn
Home Financials for this Owner
Home Financials are based on the most recent Mortgage that was taken out on this home.
Original Mortgage
$963,576
Interest Rate
5.41%
Mortgage Type
Negative Amortization
Create a Home Valuation Report for This Property
The Home Valuation Report is an in-depth analysis detailing your home's value as well as a comparison with similar homes in the area
Home Values in the Area
Average Home Value in this Area
Purchase History
| Date | Buyer | Sale Price | Title Company |
|---|---|---|---|
| Segal Family Trust | $1,310,000 | Fidelity National Title | |
| Burleson John T | -- | None Available | |
| Burleson John T | $1,204,500 | Chicago Title Co |
Source: Public Records
Mortgage History
| Date | Status | Borrower | Loan Amount |
|---|---|---|---|
| Previous Owner | Burleson John T | $963,576 |
Source: Public Records
Tax History Compared to Growth
Tax History
| Year | Tax Paid | Tax Assessment Tax Assessment Total Assessment is a certain percentage of the fair market value that is determined by local assessors to be the total taxable value of land and additions on the property. | Land | Improvement |
|---|---|---|---|---|
| 2025 | $7,295 | $459,730 | $229,865 | $229,865 |
| 2024 | $7,295 | $450,716 | $225,358 | $225,358 |
| 2023 | $7,197 | $441,880 | $220,940 | $220,940 |
| 2022 | $7,116 | $433,216 | $216,608 | $216,608 |
| 2021 | $7,115 | $424,722 | $212,361 | $212,361 |
| 2020 | $7,077 | $420,368 | $210,184 | $210,184 |
| 2019 | $15,971 | $1,225,000 | $755,000 | $470,000 |
| 2018 | $15,294 | $1,170,000 | $463,000 | $707,000 |
| 2017 | $14,858 | $1,130,000 | $448,000 | $682,000 |
| 2016 | $14,560 | $1,100,000 | $437,000 | $663,000 |
| 2015 | $13,475 | $1,000,000 | $398,000 | $602,000 |
| 2014 | $12,338 | $900,000 | $359,000 | $541,000 |
Source: Public Records
Map
Nearby Homes
- 6502 La Paloma St
- 6903 Goldstone Rd
- 6429 La Vanco Ct
- 6817 Vianda Ct
- 6911 Quail Place Unit C
- 6907 Quail Place Unit F
- Lot # 258 Luciiernaga St Unit 258
- 6903 Quail Place
- 2718 Socorro Ln
- 6712 Cantil St
- 6739 Cantil St Unit 41
- 6741 Cantil St
- 7026 Estrella de Mar Rd
- 6376 Huntington Dr
- 7146 Argonauta Way
- 1933 Alga Rd Unit C
- 1913 Alga Rd Unit A
- 2816 Cebu Ct
- 1939 Alga Rd Unit A
- 7133 Obelisco Cir
