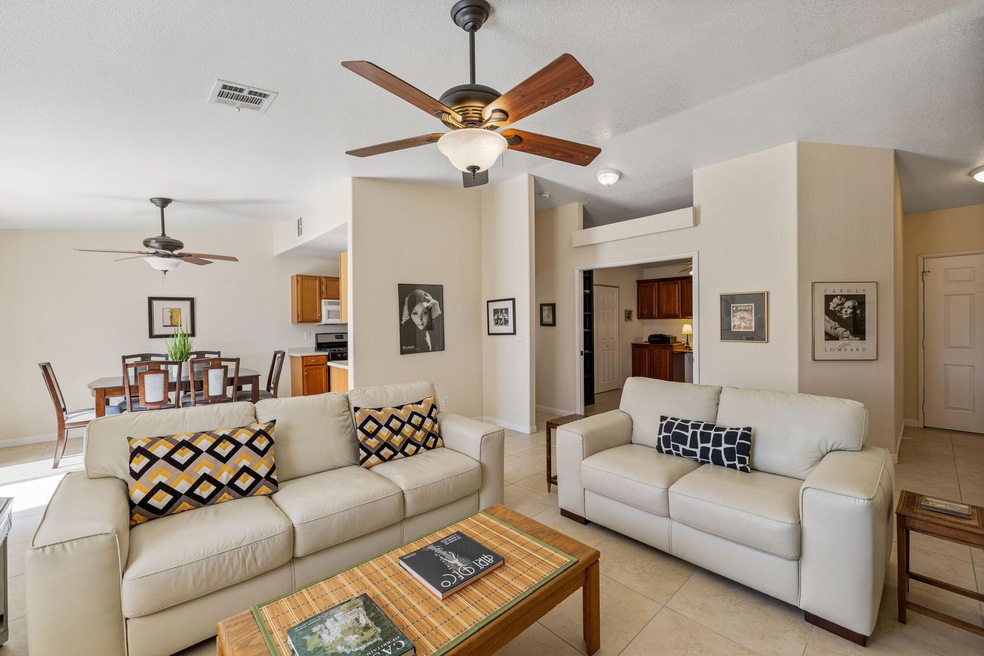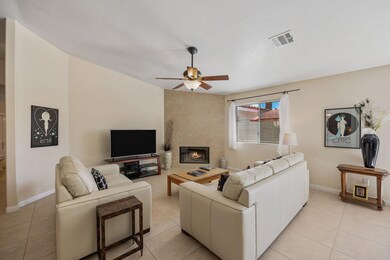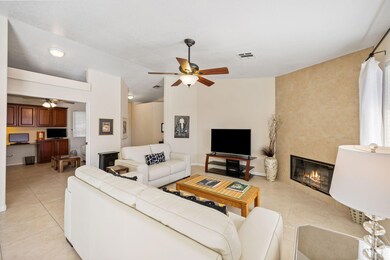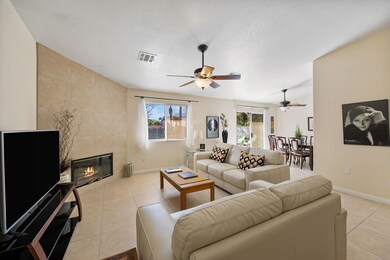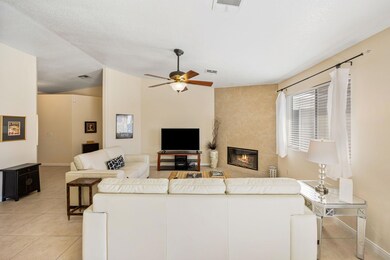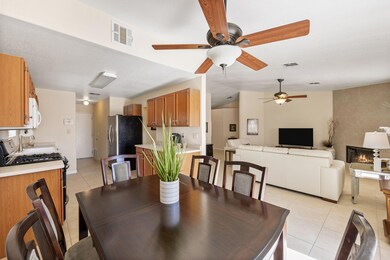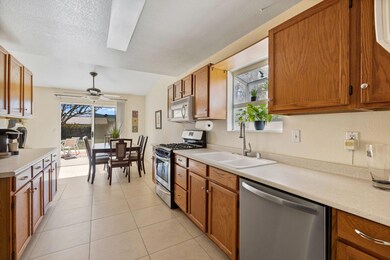
68255 Perlita Rd Cathedral City, CA 92234
Canyon Shores NeighborhoodHighlights
- Mountain View
- Secondary bathroom tub or shower combo
- Wrap Around Porch
- Vaulted Ceiling
- Den
- Greenhouse Windows
About This Home
As of April 2023This move-in-ready, beautiful, light, bright home with vaulted ceiling offers 4 bedrooms and 2 baths (The 4th bedroom is currently used as a office/den with a built-in desk, bookcase with double entry pocket doors and closet). All bedrooms are nicely separated for privacy. The open floor plan with the living and dining room also shares a corner fireplace. All the flooring is the same ceramic tile throughout the house. The kitchen is off the dining area with a new dishwasher and faucet with a garden window box above the sink; adjoining is a pantry and inside standard size laundry next to the attached 2 car garage entrance door. The block walled, spacious patio and backyard has majestic south/west facing mountain views with unlimited opportunities for entertaining and enjoyment. It's the perfect location; close to Palm Springs, restaurants, stores, shops, golf courses, casinos, entertainment, and much more.This property is being offered turnkey furnished, per inventory list outside of escrow, if requested.
Last Agent to Sell the Property
Bennion Deville Homes License #01372501 Listed on: 03/04/2023

Last Buyer's Agent
Debbie Sander
Coldwell Banker Residential Brokerage License #00944011

Home Details
Home Type
- Single Family
Est. Annual Taxes
- $7,204
Year Built
- Built in 1992
Lot Details
- 8,276 Sq Ft Lot
- Home has North and South Exposure
- Block Wall Fence
- Paved or Partially Paved Lot
- Sprinklers on Timer
- Back and Front Yard
Home Design
- Turnkey
- "S" Clay Tile Roof
- Wood Siding
- Stucco Exterior
Interior Spaces
- 1,592 Sq Ft Home
- 1-Story Property
- Vaulted Ceiling
- Ceiling Fan
- Gas Fireplace
- Vertical Blinds
- Drapes & Rods
- Greenhouse Windows
- Sliding Doors
- Entrance Foyer
- Living Room with Fireplace
- Combination Dining and Living Room
- Den
- Ceramic Tile Flooring
- Mountain Views
- Security System Leased
Kitchen
- Gas Range
- Recirculated Exhaust Fan
- Microwave
- Water Line To Refrigerator
- Dishwasher
Bedrooms and Bathrooms
- 4 Bedrooms
- Walk-In Closet
- 2 Full Bathrooms
- Secondary bathroom tub or shower combo
Laundry
- Laundry Room
- Dryer
- Washer
Parking
- 2 Car Attached Garage
- Side by Side Parking
Outdoor Features
- Wrap Around Porch
Utilities
- Forced Air Heating and Cooling System
- Heating System Uses Natural Gas
- Property is located within a water district
Community Details
- Upper Outpost Subdivision
Listing and Financial Details
- Assessor Parcel Number 678051002
Ownership History
Purchase Details
Home Financials for this Owner
Home Financials are based on the most recent Mortgage that was taken out on this home.Purchase Details
Home Financials for this Owner
Home Financials are based on the most recent Mortgage that was taken out on this home.Purchase Details
Home Financials for this Owner
Home Financials are based on the most recent Mortgage that was taken out on this home.Similar Homes in Cathedral City, CA
Home Values in the Area
Average Home Value in this Area
Purchase History
| Date | Type | Sale Price | Title Company |
|---|---|---|---|
| Grant Deed | $510,000 | Equity Title | |
| Grant Deed | $232,000 | Lawyers Title | |
| Interfamily Deed Transfer | -- | Landsafe Title |
Mortgage History
| Date | Status | Loan Amount | Loan Type |
|---|---|---|---|
| Open | $408,000 | New Conventional | |
| Closed | $408,000 | New Conventional | |
| Previous Owner | $236,988 | VA | |
| Previous Owner | $213,500 | New Conventional | |
| Previous Owner | $154,000 | Unknown | |
| Previous Owner | $22,350 | Stand Alone Second |
Property History
| Date | Event | Price | Change | Sq Ft Price |
|---|---|---|---|---|
| 04/19/2023 04/19/23 | Sold | $510,000 | -1.5% | $320 / Sq Ft |
| 03/04/2023 03/04/23 | For Sale | $518,000 | +123.3% | $325 / Sq Ft |
| 10/03/2014 10/03/14 | Sold | $232,000 | -2.9% | $146 / Sq Ft |
| 08/23/2014 08/23/14 | Pending | -- | -- | -- |
| 08/15/2014 08/15/14 | For Sale | $239,000 | -- | $150 / Sq Ft |
Tax History Compared to Growth
Tax History
| Year | Tax Paid | Tax Assessment Tax Assessment Total Assessment is a certain percentage of the fair market value that is determined by local assessors to be the total taxable value of land and additions on the property. | Land | Improvement |
|---|---|---|---|---|
| 2025 | $7,204 | $1,027,395 | $33,813 | $993,582 |
| 2023 | $7,204 | $267,993 | $66,996 | $200,997 |
| 2022 | $3,969 | $262,739 | $65,683 | $197,056 |
| 2021 | $3,844 | $257,589 | $64,396 | $193,193 |
| 2020 | $3,647 | $254,949 | $63,736 | $191,213 |
| 2019 | $3,571 | $249,951 | $62,487 | $187,464 |
| 2018 | $3,488 | $245,051 | $61,262 | $183,789 |
| 2017 | $3,426 | $240,247 | $60,061 | $180,186 |
| 2016 | $3,328 | $235,537 | $58,884 | $176,653 |
| 2015 | $3,228 | $232,000 | $58,000 | $174,000 |
| 2014 | $2,482 | $170,190 | $36,048 | $134,142 |
Agents Affiliated with this Home
-

Seller's Agent in 2023
Jane Owen
Bennion Deville Homes
(760) 668-2677
1 in this area
23 Total Sales
-
D
Buyer's Agent in 2023
Debbie Sander
Coldwell Banker Residential Brokerage
-
C
Seller's Agent in 2014
Constance Bridges
Keller Williams Luxury Homes
-
N
Buyer's Agent in 2014
NonMember AgentDefault
NonMember OfficeDefault
Map
Source: California Desert Association of REALTORS®
MLS Number: 219091690
APN: 678-051-002
- Lot 369 Verano Rd
- Lot 391 Verano Rd
- 68340 Verano Rd
- 68148 Verano Rd
- 68190 Galardo Rd
- 68165 Galardo Rd
- 68405 30th Ave
- 30445 Avenida Maravilla
- 68295 Alcita Rd
- 30186 Avenida Ximino
- 68415 Alcita Rd
- 68425 Alcita Rd
- 29680 Landau Blvd
- 67954 S Trancas Dr
- 68945 Durango Rd
- 68125 Tortuga Rd
- 68650 30th Ave
- 30330 Keith Ave
- 31105 Avenida la Gaviota
- 68290 Hermosillo Rd
