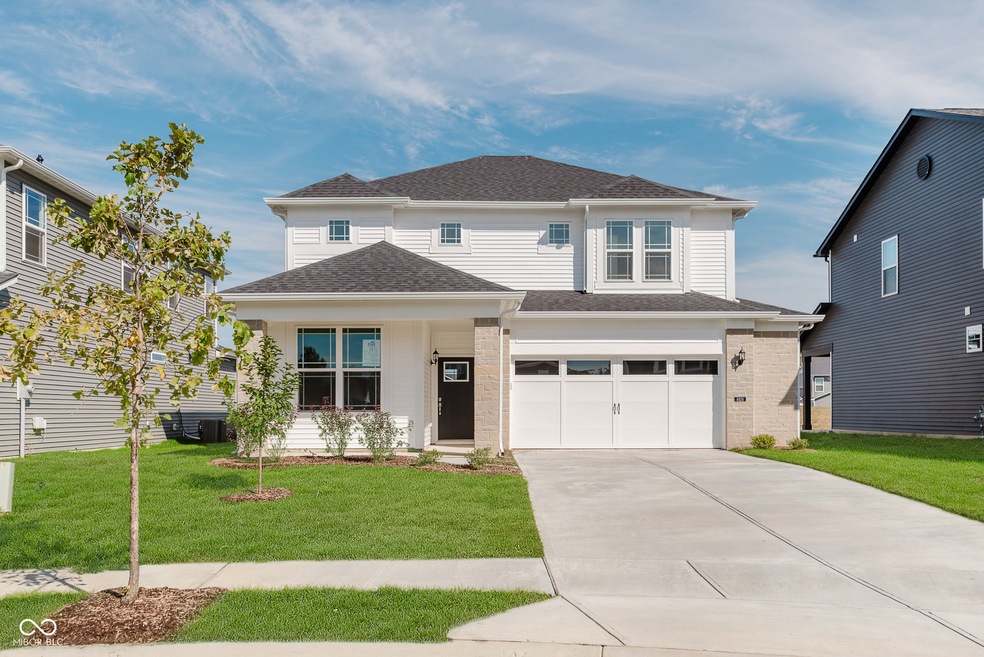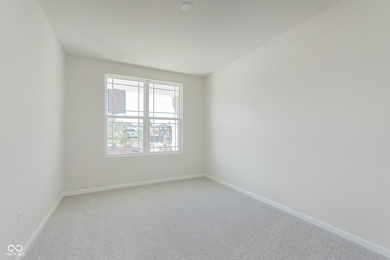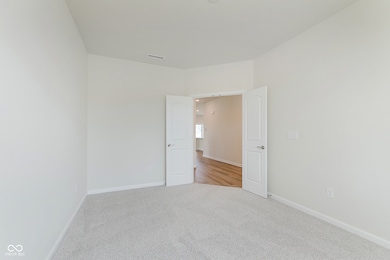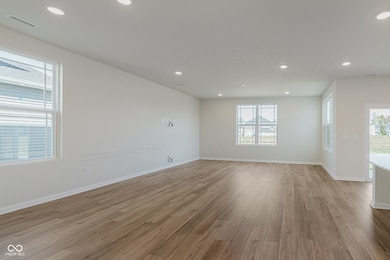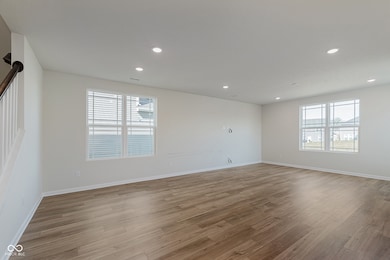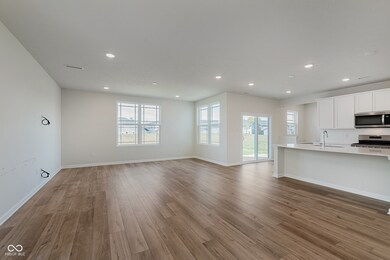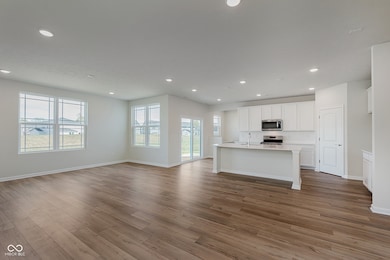6826 Bridle Oaks Ct Whitestown, IN 46075
Estimated payment $2,340/month
Highlights
- 2 Car Attached Garage
- Woodwork
- Laundry Room
- Perry Worth Elementary School Rated A-
- Walk-In Closet
- Vinyl Plank Flooring
About This Home
Welcome to the Fifth Avenue in the vibrant Bridle Oaks neighborhood, where contemporary design meets everyday functionality. At the heart of this home is a stunning kitchen featuring 42" white cabinets, Sparkling White quartz countertops, stainless steel gas appliances, a central island, and a spacious corner pantry. Ideal for hosting or everyday meals, the kitchen flows effortlessly into the cafe dining area and gathering room, creating a warm, connected space. For added versatility, a flex room with double doors on the main level offers a private space perfect for a home office, playroom, or guest suite. Additional conveniences include a Pulte Planning Center for managing daily activities and an Everyday Entry to keep your home organized. Upstairs, the private Owner's Suite serves as a serene retreat, complete with a tiled shower, dual sink vanity and a generous walk-in closet. Two additional bedrooms, each with its own walk-in closet, provide ample space for family or guests. The second floor also includes a generous loft, perfect for a second living area, playroom, or media space. The conveniently located upstairs laundry room simplifies everyday chores. Enjoy direct access to the Big 4 Rail Trail, playgrounds, and scenic ponds, ensuring leisure and recreation are always within reach. The Shoppes at Whitestown, just 3 miles away, and the vibrant Downtown Indianapolis, only a 30-minute drive, offer convenience and a plethora of entertainment options. With easy access to I-65 and I-465, commuting is effortless, while Main Street Park provides additional recreational opportunities, making Bridle Oaks the epitome of convenience and community charm.
Listing Agent
Lisa Kleinke
Pulte Realty of Indiana, LLC License #RB14050612 Listed on: 10/20/2025
Home Details
Home Type
- Single Family
Est. Annual Taxes
- $600
Year Built
- Built in 2025
HOA Fees
- $103 Monthly HOA Fees
Parking
- 2 Car Attached Garage
Home Design
- Brick Exterior Construction
- Slab Foundation
- Vinyl Siding
Interior Spaces
- 2-Story Property
- Woodwork
- Combination Kitchen and Dining Room
- Attic Access Panel
- Laundry Room
Kitchen
- Gas Oven
- Microwave
- Dishwasher
- Disposal
Flooring
- Carpet
- Vinyl Plank
Bedrooms and Bathrooms
- 3 Bedrooms
- Walk-In Closet
Schools
- Perry Worth Elementary School
- Lebanon Middle School
- Lebanon Senior High School
Additional Features
- 6,534 Sq Ft Lot
- Forced Air Heating and Cooling System
Community Details
- Association fees include builder controls, common cable, maintenance, parkplayground, management, snow removal
- Association Phone (317) 631-2213
- Bridle Oaks Subdivision
- Property managed by Associated Asset Management
- The community has rules related to covenants, conditions, and restrictions
Listing and Financial Details
- Tax Lot 145
- Assessor Parcel Number 060819000088154019
Map
Home Values in the Area
Average Home Value in this Area
Tax History
| Year | Tax Paid | Tax Assessment Tax Assessment Total Assessment is a certain percentage of the fair market value that is determined by local assessors to be the total taxable value of land and additions on the property. | Land | Improvement |
|---|---|---|---|---|
| 2025 | $129 | $400 | $400 | $0 |
| 2024 | $129 | $400 | $400 | $0 |
Property History
| Date | Event | Price | List to Sale | Price per Sq Ft |
|---|---|---|---|---|
| 11/13/2025 11/13/25 | Pending | -- | -- | -- |
| 10/27/2025 10/27/25 | Price Changed | $414,900 | -1.2% | $171 / Sq Ft |
| 10/20/2025 10/20/25 | For Sale | $419,900 | -- | $173 / Sq Ft |
Source: MIBOR Broker Listing Cooperative®
MLS Number: 22069250
APN: 06-08-19-000-088.154-019
- 6863 Bridle Oaks Ct
- 6848 Seabiscuit Rd
- 6840 Seabiscuit Rd
- 6856 Seattle Slew Dr
- 6871 Seabiscuit Rd
- 3406 Preakness St
- 3347 Churchill Ln
- Hendricks Plan at Haven at Whitestown
- Waveland Plan at Haven at Whitestown
- Dawson Plan at Haven at Whitestown
- Sutcliffe Plan at Haven at Whitestown
- Hampton Plan at Haven at Whitestown
- Addison Plan at Haven at Whitestown
- Buckner Plan at Haven at Whitestown
- Sheffield Plan at Haven at Whitestown
- Payton Plan at Haven at Whitestown
- 207 S Buck St
- 3696 White Cliff Way
- 7 Harrison Ave
- 6328 Dusty Laurel Dr
