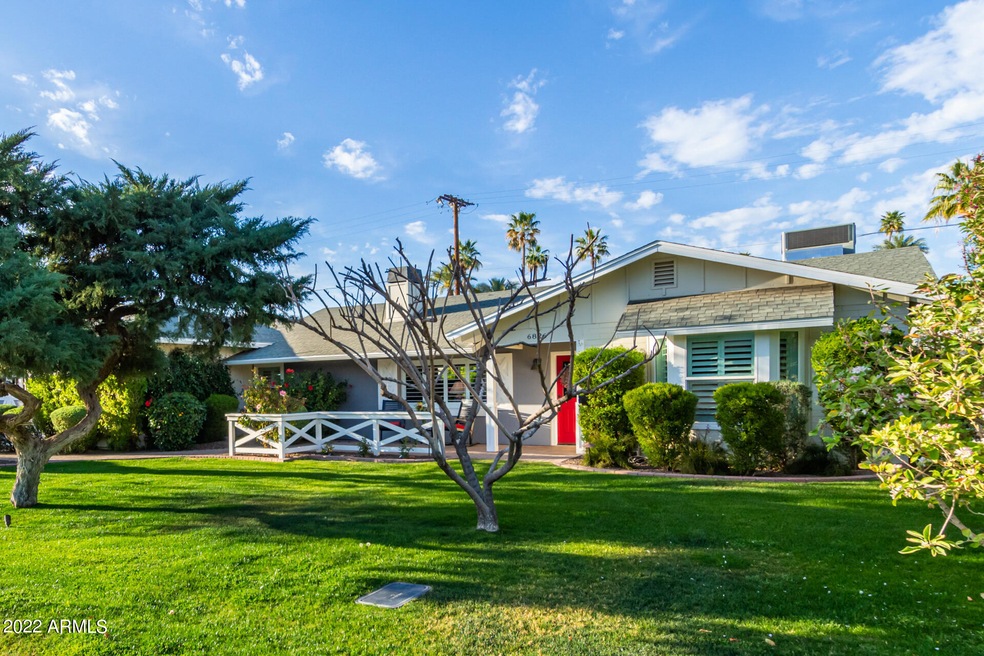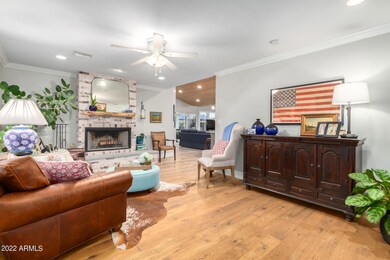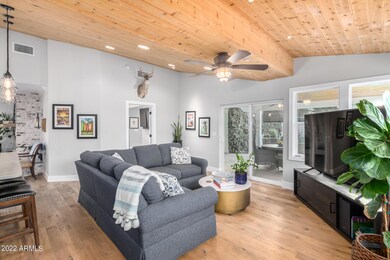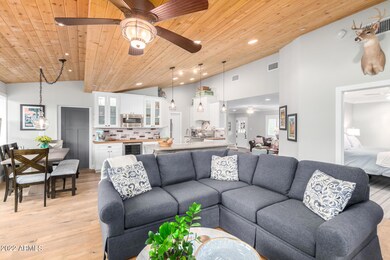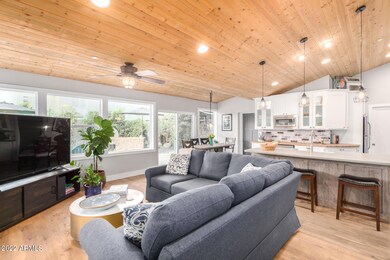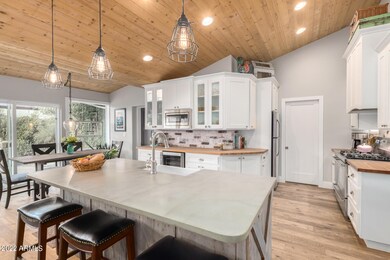
6826 E 5th St Scottsdale, AZ 85251
Old Town Scottsdale NeighborhoodHighlights
- Private Pool
- Vaulted Ceiling
- No HOA
- 0.24 Acre Lot
- Wood Flooring
- Covered Patio or Porch
About This Home
As of April 2022This Contemporary Cottage in the heart of Old Town Scottsdale is a singular attraction. Completely renovated. Your gorgeous and bountiful private garden provides space to relax while offering an abundance of fresh produce. Spacious and charming, this ''Arcadia Style'' home has four bedrooms and three baths; two of the bedrooms are en suite. Cozy formal living area with brick fireplace joins a split floor plan. Industrial light fixtures, White Oak wood flooring, crown molding, wainscoting, tongue & groove ceiling and custom dutch door are among the stylish upgrades. Open concept kitchen is ideal for entertaining and features 7' concrete island countertop, farm sink, gas range, substantial walk-in pantry, plenty of storage & wine refrigerator. Relax in the owners' suite, where you'll find a serene sitting area looking out on the lush yard & refreshing pool. Spacious primary bathroom offers dual vanities, marble countertops, steam shower, and walk-in closet with California Closets.
Step outside to enjoy the Sonoran sunsets while you and your guests enjoy the built-in grill and pizza oven on the oversized patio, complete with multiple seating areas that make outdoor living a dream. Enjoy coffee on the patio listening to the fountain before meandering through the arbor to check on the harvest from the above ground planter beds. The location is ideal, with walkability to restaurants, shopping, the farmers market, Spring Training, museums, and all Old Town Scottsdale has to offer. This home will not last long, schedule your private showing NOW!
Last Agent to Sell the Property
Keller Williams Realty Sonoran Living License #SA662234000 Listed on: 03/11/2022

Home Details
Home Type
- Single Family
Est. Annual Taxes
- $2,024
Year Built
- Built in 1953
Lot Details
- 10,653 Sq Ft Lot
- Desert faces the front and back of the property
- Block Wall Fence
- Artificial Turf
- Front and Back Yard Sprinklers
- Grass Covered Lot
Parking
- 2 Car Garage
- Garage Door Opener
Home Design
- Composition Roof
- Block Exterior
Interior Spaces
- 2,228 Sq Ft Home
- 1-Story Property
- Vaulted Ceiling
- Ceiling Fan
- Double Pane Windows
- Living Room with Fireplace
Kitchen
- Eat-In Kitchen
- Built-In Microwave
- Kitchen Island
Flooring
- Wood
- Carpet
- Laminate
- Tile
Bedrooms and Bathrooms
- 4 Bedrooms
- 3 Bathrooms
- Dual Vanity Sinks in Primary Bathroom
Accessible Home Design
- No Interior Steps
Outdoor Features
- Private Pool
- Covered Patio or Porch
- Fire Pit
- Built-In Barbecue
Schools
- Tonalea K-8 Elementary School
- Supai Middle School
- Coronado High School
Utilities
- Central Air
- Heating System Uses Natural Gas
- High Speed Internet
- Cable TV Available
Listing and Financial Details
- Tax Lot 4
- Assessor Parcel Number 130-10-046
Community Details
Overview
- No Home Owners Association
- Association fees include no fees
- Scottsdale Village Subdivision
Recreation
- Bike Trail
Ownership History
Purchase Details
Home Financials for this Owner
Home Financials are based on the most recent Mortgage that was taken out on this home.Purchase Details
Purchase Details
Purchase Details
Home Financials for this Owner
Home Financials are based on the most recent Mortgage that was taken out on this home.Purchase Details
Home Financials for this Owner
Home Financials are based on the most recent Mortgage that was taken out on this home.Purchase Details
Purchase Details
Home Financials for this Owner
Home Financials are based on the most recent Mortgage that was taken out on this home.Purchase Details
Purchase Details
Similar Homes in Scottsdale, AZ
Home Values in the Area
Average Home Value in this Area
Purchase History
| Date | Type | Sale Price | Title Company |
|---|---|---|---|
| Warranty Deed | $1,400,000 | Grand Canyon Title | |
| Deed | -- | None Available | |
| Warranty Deed | -- | None Available | |
| Warranty Deed | $861,000 | First American Title Insuran | |
| Interfamily Deed Transfer | -- | First American Title Insuran | |
| Cash Sale Deed | $175,000 | Title Services Of The Valley | |
| Warranty Deed | $335,000 | Capital Title Agency Inc | |
| Interfamily Deed Transfer | -- | Transnation Title Insurance | |
| Interfamily Deed Transfer | -- | -- |
Mortgage History
| Date | Status | Loan Amount | Loan Type |
|---|---|---|---|
| Open | $1,050,000 | New Conventional | |
| Previous Owner | $688,800 | New Conventional | |
| Previous Owner | $67,000 | Stand Alone Second | |
| Previous Owner | $268,000 | Purchase Money Mortgage |
Property History
| Date | Event | Price | Change | Sq Ft Price |
|---|---|---|---|---|
| 04/07/2022 04/07/22 | Sold | $1,400,000 | +16.7% | $628 / Sq Ft |
| 03/09/2022 03/09/22 | Pending | -- | -- | -- |
| 03/07/2022 03/07/22 | For Sale | $1,200,000 | +39.4% | $539 / Sq Ft |
| 03/14/2019 03/14/19 | Sold | $861,000 | -1.3% | $385 / Sq Ft |
| 02/07/2019 02/07/19 | Price Changed | $872,000 | -3.1% | $390 / Sq Ft |
| 01/16/2019 01/16/19 | For Sale | $899,999 | -- | $403 / Sq Ft |
Tax History Compared to Growth
Tax History
| Year | Tax Paid | Tax Assessment Tax Assessment Total Assessment is a certain percentage of the fair market value that is determined by local assessors to be the total taxable value of land and additions on the property. | Land | Improvement |
|---|---|---|---|---|
| 2025 | $2,376 | $35,123 | -- | -- |
| 2024 | $2,349 | $33,451 | -- | -- |
| 2023 | $2,349 | $83,060 | $16,610 | $66,450 |
| 2022 | $2,229 | $54,260 | $10,850 | $43,410 |
| 2021 | $2,024 | $39,210 | $7,840 | $31,370 |
| 2020 | $2,006 | $40,180 | $8,030 | $32,150 |
| 2019 | $1,945 | $39,260 | $7,850 | $31,410 |
| 2018 | $1,900 | $36,670 | $7,330 | $29,340 |
| 2017 | $1,793 | $31,280 | $6,250 | $25,030 |
| 2016 | $1,009 | $20,320 | $4,060 | $16,260 |
| 2015 | $970 | $15,270 | $3,050 | $12,220 |
Agents Affiliated with this Home
-
Katie Conway

Seller's Agent in 2022
Katie Conway
Keller Williams Realty Sonoran Living
(480) 226-0314
1 in this area
59 Total Sales
-
Randall Averitte
R
Buyer's Agent in 2022
Randall Averitte
HomeSmart
(480) 226-7452
1 in this area
15 Total Sales
-
Marissa Kline

Seller's Agent in 2019
Marissa Kline
Compass
(602) 821-4479
66 Total Sales
-
C
Seller Co-Listing Agent in 2019
Christopher Karas
Compass
-
Debra Savittieri

Buyer's Agent in 2019
Debra Savittieri
My Home Group
(602) 570-9007
9 Total Sales
Map
Source: Arizona Regional Multiple Listing Service (ARMLS)
MLS Number: 6364977
APN: 130-10-046
- 6834 E 4th St Unit 8
- 6834 E 4th St Unit 6
- 6834 E 4th St Unit 7
- 6906 E 4th St Unit 10
- 6906 E 4th St Unit 4
- 3635 N 68th St Unit 5
- 6805 E 2nd St Unit 4
- 6936 E 4th St Unit 5
- 3313 N 68th St Unit 136E
- 3313 N 68th St Unit 119
- 3313 N 68th St Unit 203E
- 3313 N 68th St Unit 211E
- 3313 N 68th St Unit 244
- 6833 E Osborn Rd Unit F
- 6833 E Osborn Rd Unit D
- 6926 E 3rd St
- 6990 E 6th St Unit 1016
- 6928 E 3rd St
- 6840 E 2nd St Unit 23
- 6840 E 2nd St Unit 13
