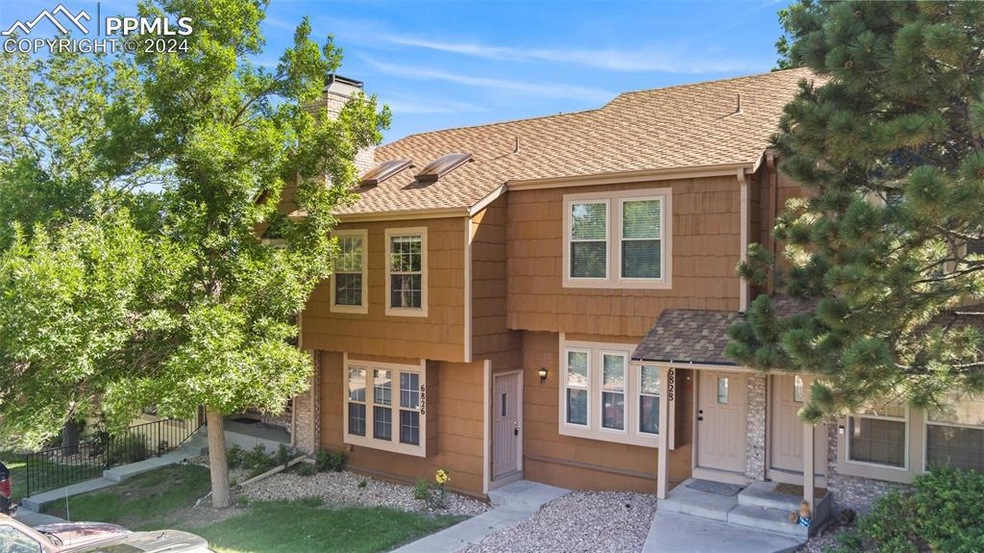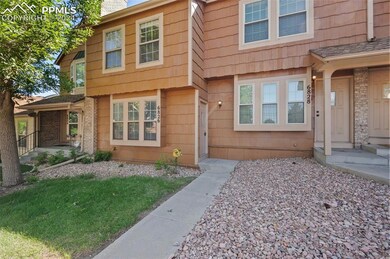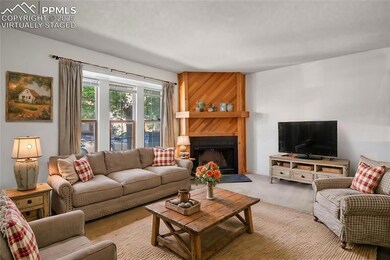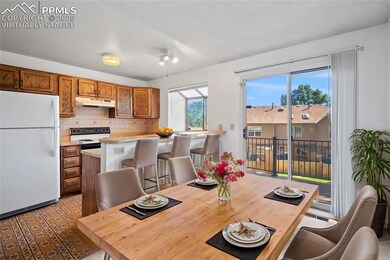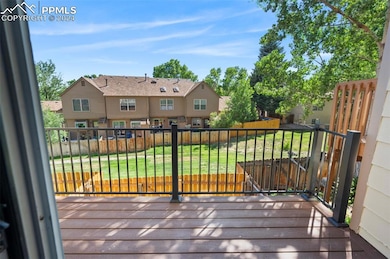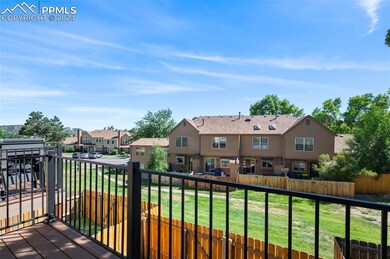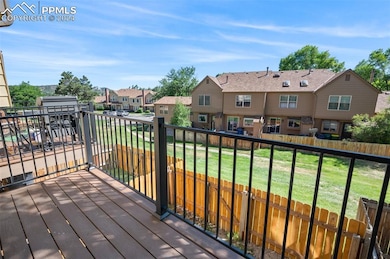
6826 Ravencrest Dr Colorado Springs, CO 80919
Rockrimmon NeighborhoodHighlights
- Clubhouse
- Deck
- Fireplace
- Rockrimmon Elementary School Rated A
- Community Pool
- Forced Air Heating System
About This Home
As of March 2025Fabulous condo in Discovery at Ravencrest D-20 schools! Come check out this 2 bedroom, 3 bathroom property with a wood burning fireplace a beautiful new back Trex deck with new metal railing and a walkout unfinished basement for future expansion. Enclosed back fence yard area if you have a dog. Brand new radon mitigation system has been installed. Must see!
Last Agent to Sell the Property
RE/MAX Real Estate Group LLC Brokerage Phone: 719-534-7900 Listed on: 06/18/2024

Last Buyer's Agent
Non Member
Non Member
Property Details
Home Type
- Condominium
Est. Annual Taxes
- $1,014
Year Built
- Built in 1982
HOA Fees
- $468 Monthly HOA Fees
Parking
- 1 Car Garage
- Assigned Parking
Home Design
- Shingle Roof
- Wood Siding
Interior Spaces
- 1,600 Sq Ft Home
- 2-Story Property
- Fireplace
Flooring
- Carpet
- Vinyl
Bedrooms and Bathrooms
- 2 Bedrooms
Basement
- Basement Fills Entire Space Under The House
- Laundry in Basement
Schools
- Rockrimmon Elementary School
- Eagleview Middle School
- Air Academy High School
Utilities
- No Cooling
- Forced Air Heating System
- Phone Available
Additional Features
- Deck
- Back Yard Fenced
- Interior Unit
Community Details
Overview
- Association fees include common utilities, covenant enforcement, lawn, ground maintenance, snow removal, trash removal
Amenities
- Clubhouse
Recreation
- Community Pool
Ownership History
Purchase Details
Home Financials for this Owner
Home Financials are based on the most recent Mortgage that was taken out on this home.Purchase Details
Purchase Details
Similar Homes in Colorado Springs, CO
Home Values in the Area
Average Home Value in this Area
Purchase History
| Date | Type | Sale Price | Title Company |
|---|---|---|---|
| Special Warranty Deed | $249,900 | Capital Title | |
| Quit Claim Deed | -- | -- | |
| Deed | -- | -- |
Mortgage History
| Date | Status | Loan Amount | Loan Type |
|---|---|---|---|
| Open | $237,405 | New Conventional | |
| Previous Owner | $129,106 | Unknown |
Property History
| Date | Event | Price | Change | Sq Ft Price |
|---|---|---|---|---|
| 03/10/2025 03/10/25 | Sold | $249,900 | 0.0% | $156 / Sq Ft |
| 02/12/2025 02/12/25 | Off Market | $249,900 | -- | -- |
| 02/04/2025 02/04/25 | Price Changed | $249,900 | -3.8% | $156 / Sq Ft |
| 12/26/2024 12/26/24 | Price Changed | $259,900 | -1.9% | $162 / Sq Ft |
| 09/26/2024 09/26/24 | Price Changed | $264,900 | -3.6% | $166 / Sq Ft |
| 08/16/2024 08/16/24 | Price Changed | $274,900 | -3.5% | $172 / Sq Ft |
| 07/31/2024 07/31/24 | Price Changed | $284,900 | -5.0% | $178 / Sq Ft |
| 07/09/2024 07/09/24 | For Sale | $299,900 | 0.0% | $187 / Sq Ft |
| 06/29/2024 06/29/24 | Off Market | $299,900 | -- | -- |
| 06/18/2024 06/18/24 | For Sale | $299,900 | -- | $187 / Sq Ft |
Tax History Compared to Growth
Tax History
| Year | Tax Paid | Tax Assessment Tax Assessment Total Assessment is a certain percentage of the fair market value that is determined by local assessors to be the total taxable value of land and additions on the property. | Land | Improvement |
|---|---|---|---|---|
| 2024 | $889 | $20,040 | $4,130 | $15,910 |
| 2023 | $889 | $20,040 | $4,130 | $15,910 |
| 2022 | $1,014 | $15,330 | $2,640 | $12,690 |
| 2021 | $1,128 | $15,780 | $2,720 | $13,060 |
| 2020 | $945 | $12,270 | $1,820 | $10,450 |
| 2019 | $935 | $12,270 | $1,820 | $10,450 |
| 2018 | $815 | $10,520 | $1,370 | $9,150 |
| 2017 | $812 | $10,520 | $1,370 | $9,150 |
| 2016 | $796 | $10,300 | $1,510 | $8,790 |
| 2015 | $795 | $10,300 | $1,510 | $8,790 |
| 2014 | $758 | $9,810 | $1,270 | $8,540 |
Agents Affiliated with this Home
-
Jeff Boals

Seller's Agent in 2025
Jeff Boals
RE/MAX
(719) 460-5050
1 in this area
83 Total Sales
-
N
Buyer's Agent in 2025
Non Member
Non Member
Map
Source: Pikes Peak REALTOR® Services
MLS Number: 2319653
APN: 63074-02-061
- 6838 Ravencrest Dr Unit 96
- 6831 Mountain Top Ln Unit 78
- 6840 Goldcrest Ct Unit 170
- 6833 Overland Dr Unit 182
- 6829 Overland Dr Unit 184
- 6837 Goldcrest Ct Unit 177
- 6819 Overland Dr Unit 188
- 6737 Overland Dr Unit 197
- 6820 Dauntless Ct
- 6977 Gayle Lyn Ln Unit 6977
- 6924 Gayle Lyn Ln Unit 6924
- 6950 Gayle Lyn Ln Unit 6950
- 6963 Gayle Lyn Ln
- 280 Raven Hills Rd
- 6535 Arequa Ridge Ln
- 6947 Gayle Lyn Ln Unit 6947
- 45 E Woodmen Rd
- 155 Arequa Ridge Dr
- 6631 Mesedge Dr
- 45 Gold Coin Ct
