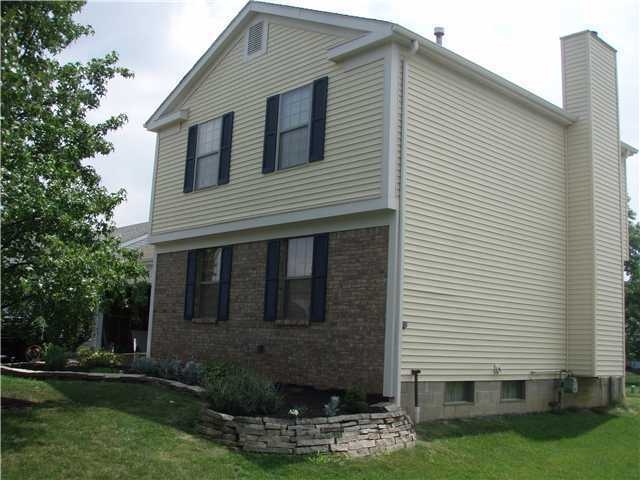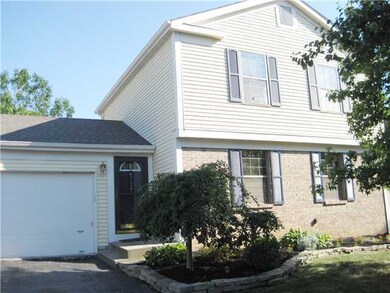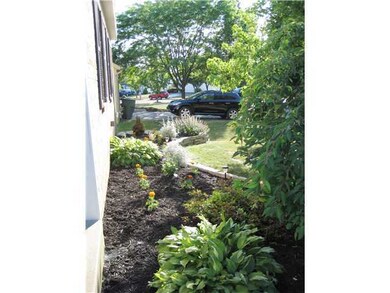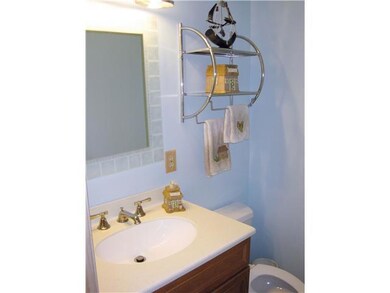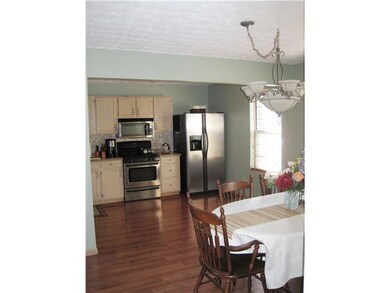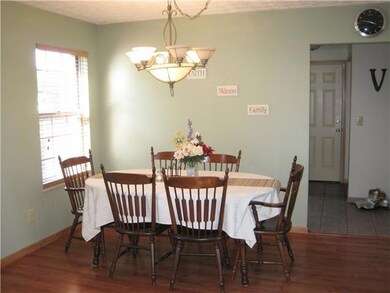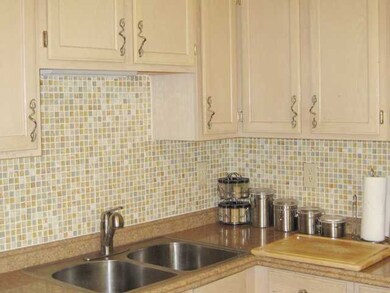
6827 Barker Dr Canal Winchester, OH 43110
Independence Village NeighborhoodEstimated Value: $279,000 - $298,000
Highlights
- Deck
- Attached Garage
- Home Security System
- Bonus Room
- Park
- Central Air
About This Home
As of November 2012THIS IS A MUST SEE! GREAT CONDITION THROUGHOUT. ALL S/S APPLS INCLUDED. LARGE UPDATED KITCHEN AND NEW COUNTERTOPS. OPEN FLOOR PLAN ON THE FIRST LEVEL WITH FIREPLACE AND EAT IN DINING AREA. FULL FINISHED BASEMENT WITH A BONUS ROOM. 2 NEWLY REMODELED BATHROOMS. NEW FIXTURES IN ALL BATHROOMS. NEW ROOF 2011, NEW GARAGE OPENER 2012. PERFECT LANDSCAPING IN FRONT AND BACK YARD. LARGE BACK YARD AND NEWLY STAINED DECK, PERFECT FOR ENTERTAINING. IN CLOSE DISTANCE METRO PARK.
Last Agent to Sell the Property
Chauntay Holt
LifePoint Real Estate, LLC Listed on: 06/07/2012
Home Details
Home Type
- Single Family
Est. Annual Taxes
- $1,911
Year Built
- Built in 1991
Lot Details
- 7,841
Parking
- Attached Garage
Home Design
- Brick Exterior Construction
- Vinyl Siding
Interior Spaces
- 1,892 Sq Ft Home
- 2-Story Property
- Gas Log Fireplace
- Insulated Windows
- Bonus Room
- Home Security System
- Laundry on lower level
- Basement
Kitchen
- Gas Range
- Microwave
- Dishwasher
Bedrooms and Bathrooms
- 3 Bedrooms
Utilities
- Central Air
- Heating System Uses Gas
Additional Features
- Deck
- 7,841 Sq Ft Lot
Listing and Financial Details
- Assessor Parcel Number 530-217022
Community Details
Overview
- Property has a Home Owners Association
Recreation
- Park
- Bike Trail
Ownership History
Purchase Details
Home Financials for this Owner
Home Financials are based on the most recent Mortgage that was taken out on this home.Purchase Details
Home Financials for this Owner
Home Financials are based on the most recent Mortgage that was taken out on this home.Purchase Details
Home Financials for this Owner
Home Financials are based on the most recent Mortgage that was taken out on this home.Purchase Details
Purchase Details
Purchase Details
Similar Homes in Canal Winchester, OH
Home Values in the Area
Average Home Value in this Area
Purchase History
| Date | Buyer | Sale Price | Title Company |
|---|---|---|---|
| Peppers James Lynn | $232,500 | World Class Title | |
| Gartner Timothy P | $122,300 | Real Livings Title | |
| Valiante Erik J | $131,300 | Bexley Titl | |
| Colarossi Nino A | $114,000 | Chicago Title | |
| -- | $87,000 | -- | |
| -- | $72,000 | -- |
Mortgage History
| Date | Status | Borrower | Loan Amount |
|---|---|---|---|
| Previous Owner | Peppers James Lynn | $230,000 | |
| Previous Owner | Gartner Timothy P | $97,840 | |
| Previous Owner | Valiante Erik J | $128,953 | |
| Previous Owner | Jennings Johnathan K | $132,949 | |
| Previous Owner | Colarossi Nino A | $15,100 |
Property History
| Date | Event | Price | Change | Sq Ft Price |
|---|---|---|---|---|
| 03/27/2025 03/27/25 | Off Market | $122,300 | -- | -- |
| 11/16/2012 11/16/12 | Sold | $122,300 | -1.3% | $65 / Sq Ft |
| 10/17/2012 10/17/12 | Pending | -- | -- | -- |
| 06/07/2012 06/07/12 | For Sale | $123,900 | -- | $65 / Sq Ft |
Tax History Compared to Growth
Tax History
| Year | Tax Paid | Tax Assessment Tax Assessment Total Assessment is a certain percentage of the fair market value that is determined by local assessors to be the total taxable value of land and additions on the property. | Land | Improvement |
|---|---|---|---|---|
| 2024 | $3,543 | $83,550 | $22,230 | $61,320 |
| 2023 | $3,509 | $83,545 | $22,225 | $61,320 |
| 2022 | $2,603 | $51,560 | $11,130 | $40,430 |
| 2021 | $2,611 | $51,560 | $11,130 | $40,430 |
| 2020 | $2,615 | $51,560 | $11,130 | $40,430 |
| 2019 | $2,398 | $42,290 | $9,280 | $33,010 |
| 2018 | $2,363 | $42,290 | $9,280 | $33,010 |
| 2017 | $2,421 | $42,290 | $9,280 | $33,010 |
| 2016 | $2,287 | $36,510 | $7,630 | $28,880 |
| 2015 | $2,312 | $36,510 | $7,630 | $28,880 |
| 2014 | $2,338 | $36,510 | $7,630 | $28,880 |
| 2013 | $978 | $36,505 | $7,630 | $28,875 |
Agents Affiliated with this Home
-
C
Seller's Agent in 2012
Chauntay Holt
LifePoint Real Estate, LLC
-
Donna Wright

Buyer's Agent in 2012
Donna Wright
Howard Hanna Real Estate Svcs
(614) 273-7967
92 Total Sales
Map
Source: Columbus and Central Ohio Regional MLS
MLS Number: 212019524
APN: 530-217022
- 3625 Peany Ln
- 6792 Makady Rd
- 6916 Woody Ct
- 7050 Motts Place Rd
- 3450 Quinlan Blvd
- 3347 Whitfield Dr
- 6446 Berry Pond Way
- 3392 Buhrmill Rd
- 3637 Sugarbark Dr
- 3171 Overton Way
- 6921 Idlelea Dr
- 3124 Creighton Place
- 7465 Willow Leaf Dr
- 3950 Boyer Ridge Dr
- 3854 Sugarbark Dr
- 7520 Autumn Joy Ave
- 3136 Fabyan Dr
- 3476 Bayspirit Ct
- 6871 Manor Crest Ln
- 3869 Winding Twig Dr
- 6827 Barker Dr
- 6835 Barker Dr
- 6821 Barker Dr
- 6841 Barker Dr
- 6800 Raybear Dr
- 6806 Raybear Dr
- 6809 Barker Dr
- 6794 Raybear Dr
- 3577 Barker Ct
- 6812 Raybear Dr
- 6797 Barker Dr
- 6847 Barker Dr
- 6818 Barker Dr
- 6818 Raybear Dr
- 6785 Barker Dr
- 3576 Barker Ct
- 3569 Barker Ct
- 6812 Barker Dr
- 6806 Barker Dr
- 6853 Barker Dr
