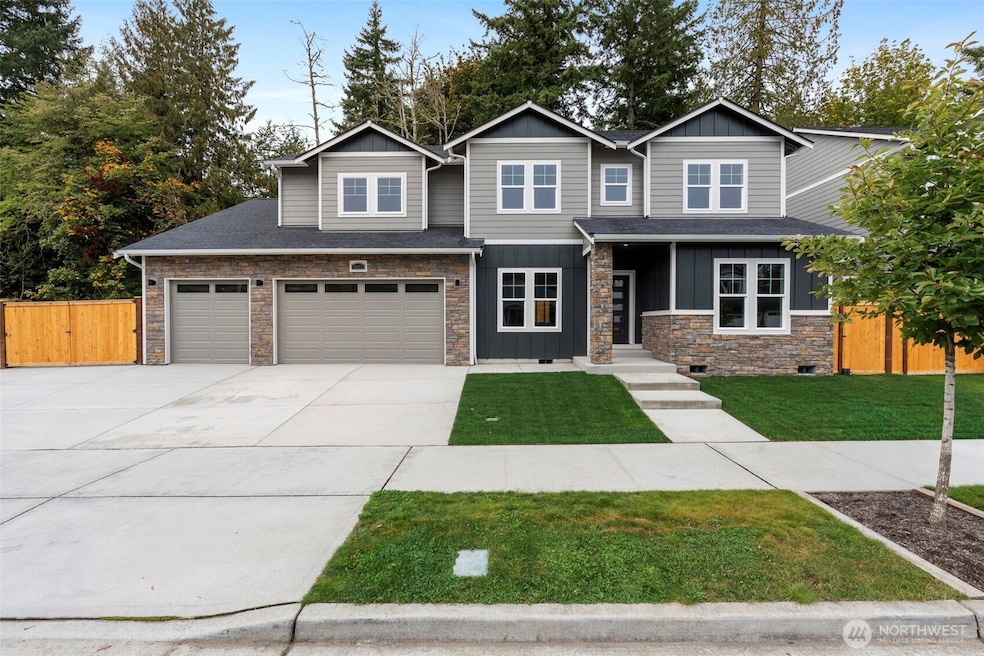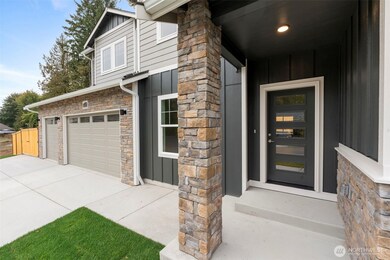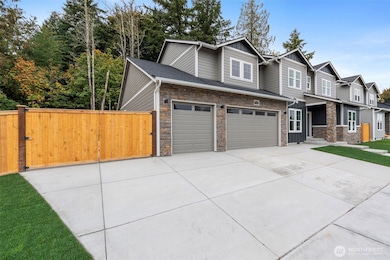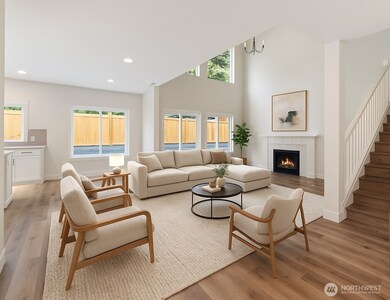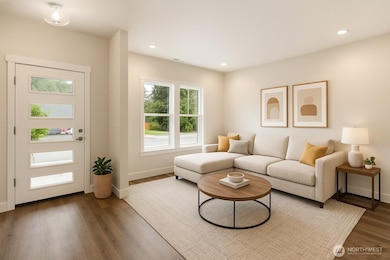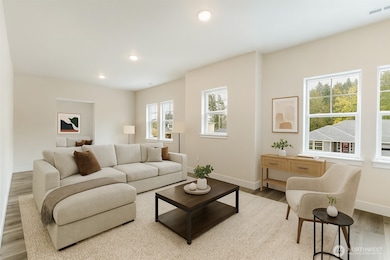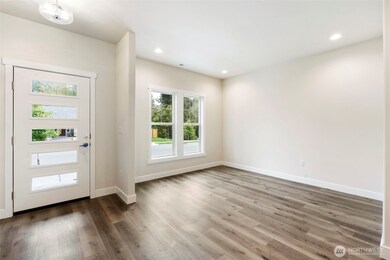6827 Kyodi Ct SE Tumwater, WA 98501
Southeast Capitol Boulevard NeighborhoodEstimated payment $4,635/month
Highlights
- Home Under Construction
- Pond View
- Walk-In Pantry
- Peter G. Schmidt Elementary School Rated A-
- Craftsman Architecture
- 3 Car Attached Garage
About This Home
Discover your dream home at Crestmoor Park! The Cedar is a builder-designed floor plan by Hansen Construction featuring 3,175 sqft of modern living space, featuring main floor living with a main floor primary bedroom, covered front, 3 car car garage and RV or boat parking. The open floor plan is perfect for entertaining, with a gourmet kitchen, high-end finishes, luxury vinyl plank flooring throughout, and ample natural light throughout. Enjoy the tranquility of nature from your patio, all while being minutes away from top schools, shopping, and dining. Don't miss the change to own this perfect bland of luxury and convenience!
Source: Northwest Multiple Listing Service (NWMLS)
MLS#: 2457276
Home Details
Home Type
- Single Family
Est. Annual Taxes
- $1,310
Year Built
- Home Under Construction
Lot Details
- 7,017 Sq Ft Lot
- East Facing Home
- Property is Fully Fenced
- Level Lot
- Irrigation
HOA Fees
- $38 Monthly HOA Fees
Parking
- 3 Car Attached Garage
Property Views
- Pond
- Territorial
Home Design
- Craftsman Architecture
- Pillar, Post or Pier Foundation
- Composition Roof
- Stone Siding
- Stone
Interior Spaces
- 3,175 Sq Ft Home
- 2-Story Property
- Ceiling Fan
- Gas Fireplace
- French Doors
- Dining Room
- Storm Windows
Kitchen
- Walk-In Pantry
- Stove
- Dishwasher
Flooring
- Ceramic Tile
- Vinyl Plank
Bedrooms and Bathrooms
- Walk-In Closet
- Bathroom on Main Level
Outdoor Features
- Patio
Utilities
- Forced Air Heating System
- Heat Pump System
- Water Heater
- High Speed Internet
- High Tech Cabling
- Cable TV Available
Community Details
- Association fees include common area maintenance
- Built by Hansen Construction
- Tumwater Subdivision
- The community has rules related to covenants, conditions, and restrictions
Listing and Financial Details
- Tax Lot 4
- Assessor Parcel Number 43110000400
Map
Home Values in the Area
Average Home Value in this Area
Tax History
| Year | Tax Paid | Tax Assessment Tax Assessment Total Assessment is a certain percentage of the fair market value that is determined by local assessors to be the total taxable value of land and additions on the property. | Land | Improvement |
|---|---|---|---|---|
| 2024 | $1,310 | $136,800 | $136,800 | -- |
| 2023 | $1,310 | $130,200 | $130,200 | $0 |
| 2022 | $143 | $14,200 | $14,200 | -- |
Property History
| Date | Event | Price | List to Sale | Price per Sq Ft |
|---|---|---|---|---|
| 11/24/2025 11/24/25 | For Sale | $849,950 | -- | $268 / Sq Ft |
Source: Northwest Multiple Listing Service (NWMLS)
MLS Number: 2457276
APN: 43110000400
- 6823 Kyodi Ct SE
- 6808 Kyodi Ct SE
- 1145 68th Ave SE Unit 27
- 1192 68th Ave SE Unit 35
- 1173 68th Ave SE Unit 20
- 1122 68th Ave SE Unit 23
- 7045 Henderson Blvd SE
- The Pacific Plan at Three Lakes Crossing
- The Alpine Plan at Three Lakes Crossing
- The Cedar Plan at Three Lakes Crossing
- The Tresco Plan at Three Lakes Crossing
- The Brighton Plan at Three Lakes Crossing
- The Cristina Plan at Three Lakes Crossing
- The Chinook Plan at Three Lakes Crossing
- The Lark Plan at Three Lakes Crossing
- The Juniper Plan at Three Lakes Crossing
- 1156 68th Loop SE Unit 43
- 916 73rd Ave SE
- 716 Dennis St SE Unit 90
- 706 Dennis St SE Unit 81
- 320 Israel Rd SW
- 6029 Capitol Blvd S
- 215 Pinehurst Dr SW
- 301 T St SW
- 4523 Briggs Dr SE
- 4520 Henderson Blvd SE
- 4530 Briggs Dr
- 4511 Briggs Dr SE
- 6705 Linderson Way SW
- 4502 Henderson Blvd SE
- 1450 Odegard Rd SW
- 1517 Bishop Rd SW
- 4225 Briggs Dr SE
- 4950 Donovan Dr SE
- 1978 Trosper Rd SW
- 4822 Rural Rd SW
- 350 North St SE
- 3425 Polo Club Ln SE
- 5600 Dunham Dr
- 3539 Landview Dr SE
