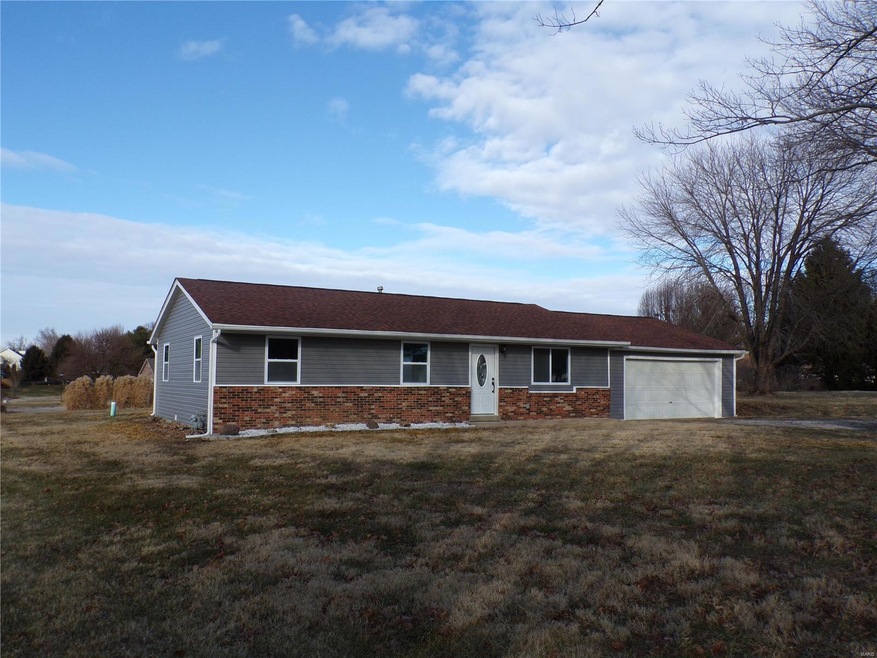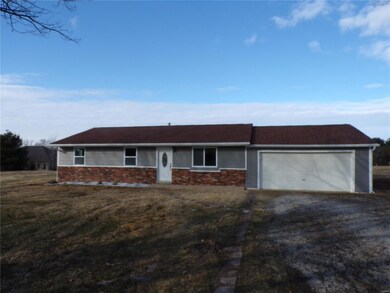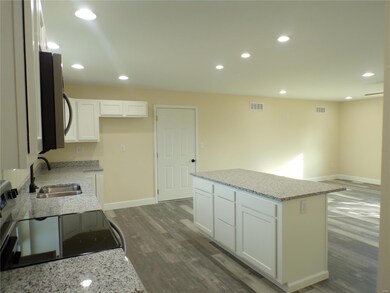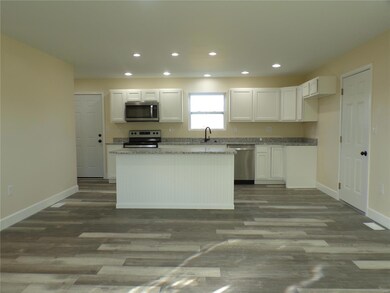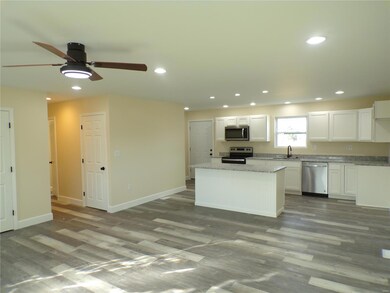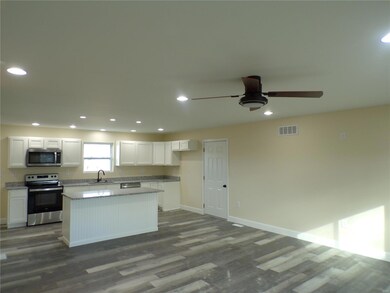
6827 Middlegate Ln Glen Carbon, IL 62034
Highlights
- New Construction
- Deck
- Granite Countertops
- Albert Cassens Elementary School Rated A-
- Raised Ranch Architecture
- 2 Car Attached Garage
About This Home
As of November 2022EVERYTHING NEW from top to bottom. All the bells and whistles you're looking for in Edwardsville School district UNDER 200K!
Luxury Vinyl Plank flooring, Granite counter tops, Custom Tile showers/baths and a very large lot. The lower level is unfinished & waiting for your design and offers lots of space to utilize for storage, rec room, and family room area.
All new wiring, plumbing, HVAC, and Water heater. Oversized 2 car garage and located on a dead-end street...What are you waiting for? Call your favorite Realtor today!
Last Agent to Sell the Property
KRS Realty, LLC License #475156467 Listed on: 02/06/2021
Home Details
Home Type
- Single Family
Est. Annual Taxes
- $5,365
Parking
- 2 Car Attached Garage
Home Design
- New Construction
- Raised Ranch Architecture
- Traditional Architecture
- Brick Veneer
- Poured Concrete
- Vinyl Siding
Interior Spaces
- 1,179 Sq Ft Home
- 1-Story Property
Kitchen
- Eat-In Kitchen
- Breakfast Bar
- Electric Oven or Range
- Microwave
- Dishwasher
- Kitchen Island
- Granite Countertops
Bedrooms and Bathrooms
- 3 Main Level Bedrooms
- 2 Full Bathrooms
Unfinished Basement
- Basement Fills Entire Space Under The House
- Sump Pump
- Rough-In Basement Bathroom
Outdoor Features
- Deck
Schools
- Edwardsville Dist 7 Elementary And Middle School
- Edwardsville High School
Utilities
- 90% Forced Air Heating and Cooling System
- Electric Water Heater
Listing and Financial Details
- Assessor Parcel Number 14-2-15-36-01-102-018
Ownership History
Purchase Details
Home Financials for this Owner
Home Financials are based on the most recent Mortgage that was taken out on this home.Purchase Details
Home Financials for this Owner
Home Financials are based on the most recent Mortgage that was taken out on this home.Purchase Details
Home Financials for this Owner
Home Financials are based on the most recent Mortgage that was taken out on this home.Purchase Details
Purchase Details
Home Financials for this Owner
Home Financials are based on the most recent Mortgage that was taken out on this home.Similar Homes in Glen Carbon, IL
Home Values in the Area
Average Home Value in this Area
Purchase History
| Date | Type | Sale Price | Title Company |
|---|---|---|---|
| Warranty Deed | $288,500 | Town & Country Title | |
| Warranty Deed | $208,000 | None Available | |
| Warranty Deed | $50,000 | Benchmark Title Co | |
| Quit Claim Deed | -- | None Available | |
| Warranty Deed | $100,000 | Fatic |
Mortgage History
| Date | Status | Loan Amount | Loan Type |
|---|---|---|---|
| Open | $226,960 | New Conventional | |
| Previous Owner | $183,000 | New Conventional | |
| Previous Owner | $60,000 | Seller Take Back | |
| Previous Owner | $60,000 | Seller Take Back | |
| Previous Owner | $100,000 | Purchase Money Mortgage |
Property History
| Date | Event | Price | Change | Sq Ft Price |
|---|---|---|---|---|
| 11/28/2022 11/28/22 | Sold | $252,000 | +3.7% | $214 / Sq Ft |
| 10/15/2022 10/15/22 | Pending | -- | -- | -- |
| 10/14/2022 10/14/22 | For Sale | $243,000 | +16.8% | $206 / Sq Ft |
| 03/09/2021 03/09/21 | Sold | $208,000 | +4.1% | $176 / Sq Ft |
| 03/09/2021 03/09/21 | Pending | -- | -- | -- |
| 02/06/2021 02/06/21 | For Sale | $199,900 | -- | $170 / Sq Ft |
Tax History Compared to Growth
Tax History
| Year | Tax Paid | Tax Assessment Tax Assessment Total Assessment is a certain percentage of the fair market value that is determined by local assessors to be the total taxable value of land and additions on the property. | Land | Improvement |
|---|---|---|---|---|
| 2023 | $5,365 | $78,700 | $25,880 | $52,820 |
| 2022 | $5,052 | $72,750 | $23,920 | $48,830 |
| 2021 | $4,976 | $69,050 | $22,700 | $46,350 |
| 2020 | $3,261 | $58,340 | $21,860 | $36,480 |
| 2019 | $2,066 | $57,360 | $21,490 | $35,870 |
| 2018 | $2,085 | $54,780 | $20,520 | $34,260 |
| 2017 | $3,273 | $53,630 | $20,090 | $33,540 |
| 2016 | $1,944 | $53,630 | $20,090 | $33,540 |
| 2015 | $1,987 | $49,720 | $18,630 | $31,090 |
| 2014 | $1,987 | $49,720 | $18,630 | $31,090 |
| 2013 | $1,987 | $49,720 | $18,630 | $31,090 |
Agents Affiliated with this Home
-
Robin Ortiz

Seller's Agent in 2022
Robin Ortiz
RE/MAX
(618) 974-9111
5 in this area
254 Total Sales
-
Hoa Nguyen

Buyer's Agent in 2022
Hoa Nguyen
Worth Clark Realty
(618) 402-3396
7 in this area
91 Total Sales
-
Jason Thorpe

Seller's Agent in 2021
Jason Thorpe
KRS Realty, LLC
(618) 514-5821
13 in this area
238 Total Sales
-
Lucas Thorpe
L
Seller Co-Listing Agent in 2021
Lucas Thorpe
KRS Realty, LLC
(618) 580-3497
8 in this area
56 Total Sales
Map
Source: MARIS MLS
MLS Number: MIS21008242
APN: 14-2-15-36-01-102-018
- 124 Savannah Ct
- 0 S State Route 159
- 77 Kingsley Way
- 10 Dunbridge Ct
- 0 Route 159
- 7000 Augusta Dr
- 6533 Madena Dr
- 2309 Preswyck Ct
- 115 Kingsbrooke Blvd
- 4831 S State Route 159
- 0 Savannah Crossing Unit 23020001
- 5 Chariot Ct
- 6480 Green Acres
- 3160 Birmingham Dr
- 30 Grainey Dr
- 78 Depot Dr
- 7066 Savannah Dr
- 3106 Ashley Dr
- 3019 Mobile Dr
- 3160 Ashley Dr
