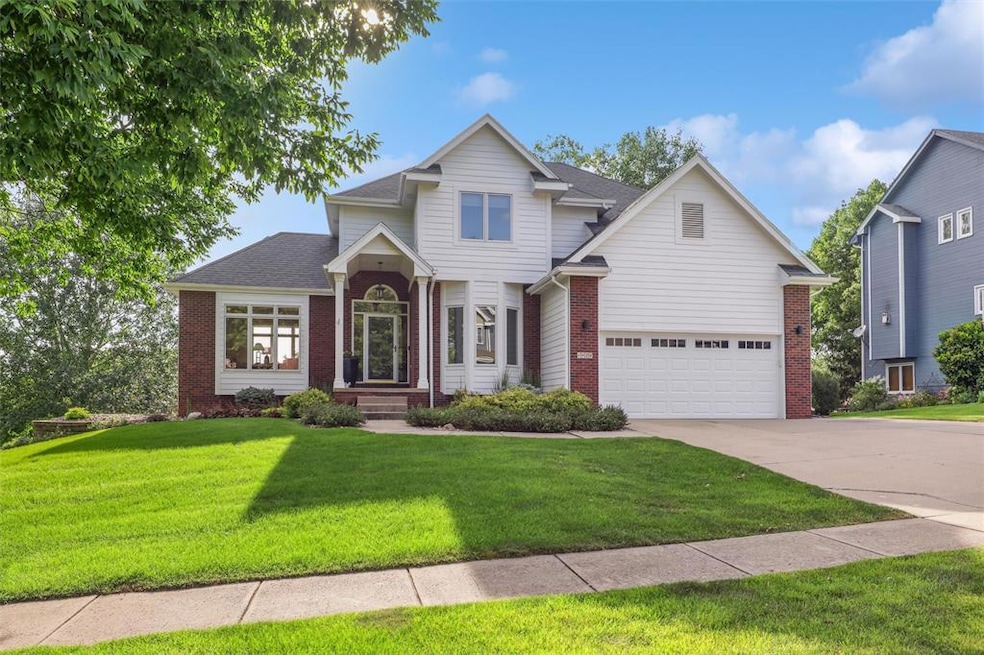
6828 Morningside Cir Johnston, IA 50131
North District NeighborhoodEstimated payment $3,274/month
Highlights
- Traditional Architecture
- Wood Flooring
- No HOA
- Johnston Middle School Rated A-
- 1 Fireplace
- Forced Air Heating and Cooling System
About This Home
Turn the key and move right into this beautifully maintained transitional colonial in Northglenn. 6828 features a remodeled kitchen, updated trim including foyer details, and white oak floors throughout light-filled living spaces. Upstairs offers a versatile loft, plus three bedrooms each with its own private bath. The primary suite includes a fully renovated five-piece bath. Finished lower level includes a fourth bedroom, full bath, and quiet living space. Enjoy the expansive back deck and walkout lower level that is great for entertaining. Located near schools, bike paths, and the public library. Priced to sell so schedule your showing today! All information obtained from seller and public records.
Home Details
Home Type
- Single Family
Est. Annual Taxes
- $8,296
Year Built
- Built in 1996
Lot Details
- 0.29 Acre Lot
- Property is zoned PUD
Parking
- 2 Car Attached Garage
Home Design
- Traditional Architecture
- Brick Exterior Construction
- Asphalt Shingled Roof
- Cement Board or Planked
Interior Spaces
- 2,627 Sq Ft Home
- 2-Story Property
- 1 Fireplace
- Fire and Smoke Detector
Kitchen
- Stove
- Microwave
- Dishwasher
Flooring
- Wood
- Carpet
- Tile
Bedrooms and Bathrooms
Utilities
- Forced Air Heating and Cooling System
Community Details
- No Home Owners Association
Listing and Financial Details
- Assessor Parcel Number 24100859323000
Map
Home Values in the Area
Average Home Value in this Area
Tax History
| Year | Tax Paid | Tax Assessment Tax Assessment Total Assessment is a certain percentage of the fair market value that is determined by local assessors to be the total taxable value of land and additions on the property. | Land | Improvement |
|---|---|---|---|---|
| 2024 | $7,526 | $448,700 | $77,900 | $370,800 |
| 2023 | $6,992 | $448,700 | $77,900 | $370,800 |
| 2022 | $7,812 | $366,700 | $65,900 | $300,800 |
| 2021 | $8,256 | $366,700 | $65,900 | $300,800 |
| 2020 | $8,120 | $369,100 | $66,300 | $302,800 |
| 2019 | $7,980 | $369,100 | $66,300 | $302,800 |
| 2018 | $7,776 | $336,300 | $58,800 | $277,500 |
| 2017 | $7,308 | $336,300 | $58,800 | $277,500 |
| 2016 | $7,154 | $309,900 | $53,400 | $256,500 |
| 2015 | $7,154 | $309,900 | $53,400 | $256,500 |
| 2014 | $7,146 | $316,400 | $53,600 | $262,800 |
Property History
| Date | Event | Price | Change | Sq Ft Price |
|---|---|---|---|---|
| 07/29/2025 07/29/25 | Pending | -- | -- | -- |
| 07/25/2025 07/25/25 | For Sale | $475,000 | -- | $181 / Sq Ft |
Purchase History
| Date | Type | Sale Price | Title Company |
|---|---|---|---|
| Warranty Deed | $259,500 | -- |
Mortgage History
| Date | Status | Loan Amount | Loan Type |
|---|---|---|---|
| Open | $163,750 | New Conventional | |
| Closed | $149,900 | Unknown | |
| Closed | $152,000 | No Value Available |
Similar Homes in Johnston, IA
Source: Des Moines Area Association of REALTORS®
MLS Number: 722995
APN: 241-00859323000
- 6810 Coburn Ln
- 5517 Kensington Cir
- 5559 Kensington Cir
- 6818 Jules Verne Ct
- 6805 Aubrey Ct
- 7039 Carey Ct
- 7136 NW Beaver Dr
- 7080 Forest Dr
- 6465 NW 56th St
- 5823 NW 90th St
- 5831 NW 90th St
- 5839 NW 90th St
- 6325 NW 56th St
- 7129 Ridgedale Ct
- 5395 NW 72nd Place
- Lot 14 NW 54th Ct
- 7230 Hyperion Point Dr
- 6957 Jack London Dr
- 6633 River Bend Dr
- 6641 River Bend Dr






