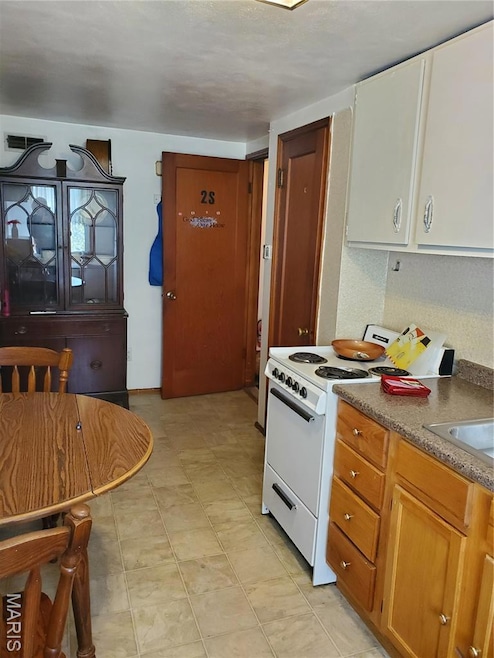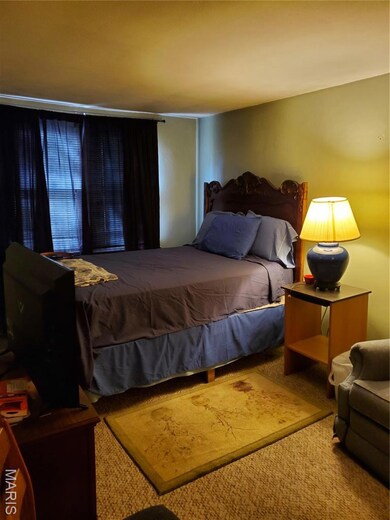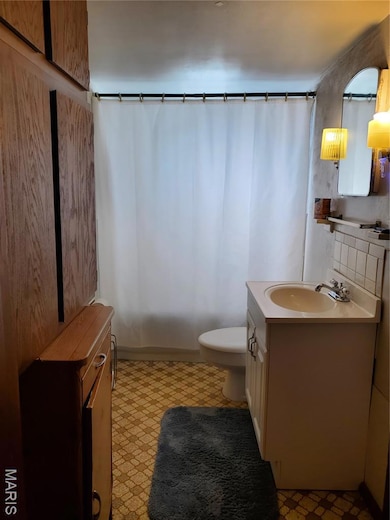6828 Scanlan Ave Unit 2S Saint Louis, MO 63139
Lindenwood Park Neighborhood
1
Bed
1
Bath
3,136
Sq Ft
0.45
Acres
Highlights
- City View
- Traditional Architecture
- Stainless Steel Appliances
- 0.45 Acre Lot
- No HOA
- Eat-In Kitchen
About This Home
This is an efficiency apartment on the 2nd floor of my large home in south city. Residential neighborhood, but you can walk to great Restaurants and churches nearby. Also near a busline. $750 cover all utililities and it is fully furnished. $700 Security deposit. Lindenwood neighborhood. Basement can be used for your personal parties if you let me know.
Property Details
Home Type
- Apartment
Year Built
- Built in 1926 | Remodeled
Lot Details
- 0.45 Acre Lot
- Private Entrance
Home Design
- Traditional Architecture
- Frame Construction
- Architectural Shingle Roof
Interior Spaces
- 3,136 Sq Ft Home
- 2-Story Property
- Awning
- City Views
- Basement
- Basement Ceilings are 8 Feet High
- Washer and Dryer
Kitchen
- Eat-In Kitchen
- Electric Oven
- Microwave
- Stainless Steel Appliances
Flooring
- Carpet
- Linoleum
Bedrooms and Bathrooms
- 1 Bedroom
- 1 Full Bathroom
- Bathtub
- Separate Shower
Home Security
- Security Lights
- Fire and Smoke Detector
Parking
- 2 Carport Spaces
- Off-Street Parking
Schools
- Buder Elem. Elementary School
- Lyon-Blow Middle School
- Roosevelt High School
Utilities
- Forced Air Heating and Cooling System
- Heating System Uses Natural Gas
Additional Features
- Outdoor Grill
- Property is near a bus stop
Listing and Financial Details
- Property Available on 12/1/25
- The owner pays for all utilities, cable TV, electricity, hot water, internet, pest control, sewer, taxes, trash, utilities, water
- Month-to-Month Lease Term
- Assessor Parcel Number 4670-00-0025-0
Community Details
Overview
- No Home Owners Association
- 3 Units
Pet Policy
- No Pets Allowed
Map
Source: MARIS MLS
MLS Number: MIS25076766
Nearby Homes
- 6837 Bradley Ave
- 3203 Ivanhoe Ave
- 3308 Jamieson Ave
- 6953 Arthur Ave
- 6568 Smiley Ave
- 6627 Arsenal St
- 6653 Hancock Ave
- 6625 Hancock Ave
- 6737 Odell St
- 7113 Arsenal St
- 6523 Fyler Ave
- 2754 Hermitage Ave
- 3316 Commonwealth Ave
- 6568 Odell St
- 3282 Watson Rd
- 6439 Arsenal St
- 6426 Arsenal St
- 6631 Pernod Ave
- 6437 Hancock Ave
- 6611 Pernod Ave
- 2754 Hermitage Ave
- 6418 Hoffman Ave
- 7223 Anna Ave
- 3212 Clifton Ave Unit E
- 6537 Mardel Ave
- 3019 Sutton Blvd
- 3927 Jamieson Ave Unit 1W
- 3617 Commonwealth Ave
- 5927 Suson Place
- 7263-7271 Lyndover
- 6119 Southwest Ave Unit 2F
- 6312 Lindenwood Ct
- 2126 Franz Park
- 6012 Southwest Ave
- 7472 Hazel Ave
- 6915 Lansdowne Ave
- 6935 Lansdowne Ave
- 2420 Simpson Ave
- 7517 Ellis Ave
- 5835-5845 Lindenwood Ave



