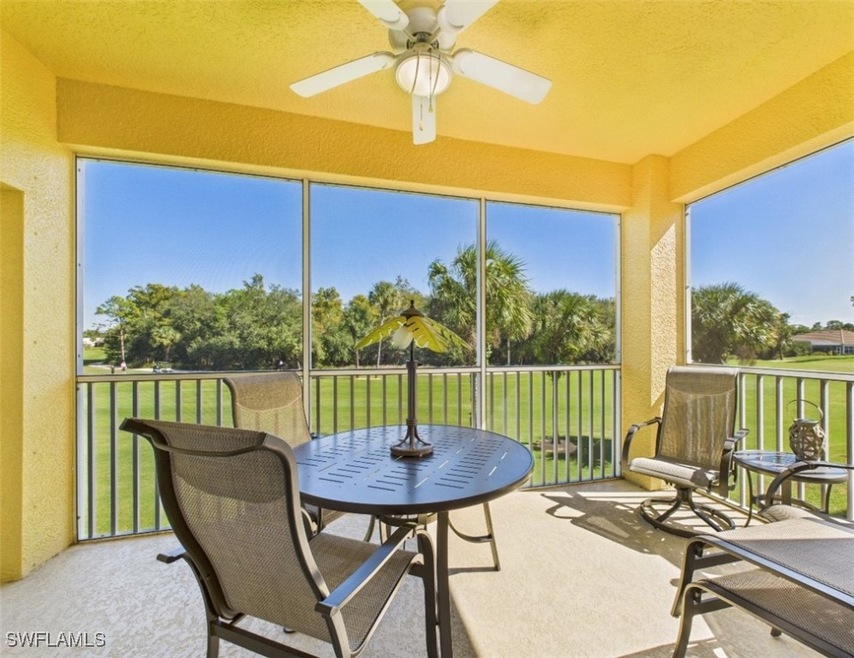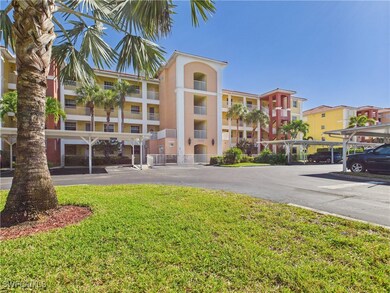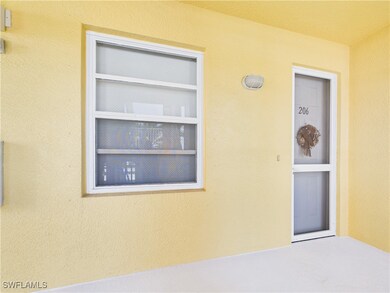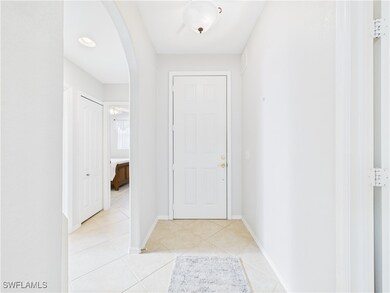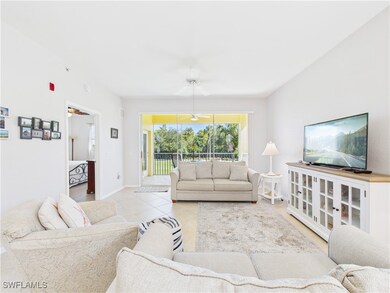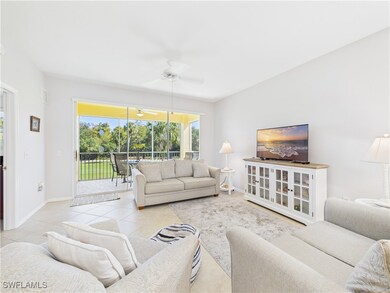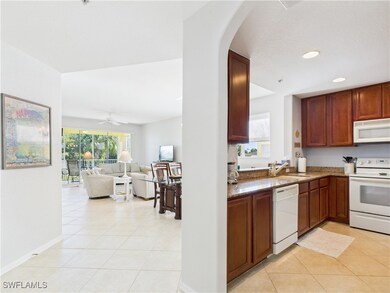Sterling Greens 1 & 2 6828 Sterling Greens Place Unit 4206 Floor 2 Naples, FL 34104
East Naples NeighborhoodEstimated payment $3,495/month
Highlights
- Golf Course Community
- Gated with Attendant
- Private Membership Available
- Calusa Park Elementary School Rated A-
- Golf Course View
- Clubhouse
About This Home
*FULL GOLF MEMBERSHIP* Golf, tennis, and sunlit beaches await just outside your door! Experience elevated, turnkey living in this rarely available second-floor corner unit in Sterling Greens at Glen Eagle Golf & Country Club. This 3-bedroom, 2-bath residence offers a bright and open layout, thoughtful upgrades, and the exceptional benefit of a full deeded golf membership included with purchase. With no waitlist, you can enjoy full golf privileges immediately upon closing.
Step inside to a spacious great room filled with natural light thanks to the private corner-unit location. The main living area flows seamlessly to the beautifully relaxing screened lanai, where you’ll enjoy outstanding views of Glen Eagle’s well-manicured greens and peaceful landscaped surroundings. Ideal for morning coffee or sunset unwinding, the lanai offers dual access—from the living room or through a private entrance off the primary suite.
The well-appointed kitchen features ample cabinetry, a breakfast bar, and generous counter space, with a versatile dining area that complements the open-concept design. Whether hosting gatherings or enjoying everyday meals, the kitchen and main living spaces create a welcoming and functional layout.
Beyond the main living area, the primary suite offers comfort and style with two, spacious walk-in closets and a beautifully updated bath featuring dual vanities, contemporary tile work, and a frameless glass walk-in shower. A second well-sized bedroom, positioned near the guest bath and its own hallway, functions perfectly as a second master-style suite, providing guests with added privacy. The third bedroom, enhanced with French doors, is ideal as a flexible guest room, office, creative space, or a combination of both.
Additional conveniences include turnkey furnishings and in-unit laundry, allowing you to move in effortlessly and start enjoying the Glen Eagle lifestyle right away.
Residents of Glen Eagle Golf & Country Club enjoy access to a Gordon Lewis–designed 18-hole championship golf course, on-site dining venues, a fitness center with classes, tennis courts, bocce, community pool, billiards, card rooms, and an extensive calendar of events and activities. Its prime Naples location places you just minutes from beaches, shopping, dining, and downtown attractions.
With its upgraded interior, private corner setting, flexible floor plan, lanai with exceptional golf-course views, turnkey readiness, and immediate full golf membership, this condo offers an outstanding opportunity to enjoy low-maintenance living in one of Naples’ most popular and well-maintained golf communities.
Listing Agent
Jennifer Rosenwald
William Raveis Real Estate License #249526179 Listed on: 11/18/2025

Property Details
Home Type
- Condominium
Est. Annual Taxes
- $3,433
Year Built
- Built in 2003
Lot Details
- Property fronts a private road
- Southwest Facing Home
- Zero Lot Line
HOA Fees
Parking
- 1 Detached Carport Space
Home Design
- Entry on the 2nd floor
- Tile Roof
- Stucco
Interior Spaces
- 1,506 Sq Ft Home
- 4-Story Property
- Furnished
- Bar
- Ceiling Fan
- Sliding Windows
- French Doors
- Entrance Foyer
- Great Room
- Combination Dining and Living Room
- Screened Porch
- Tile Flooring
- Golf Course Views
- Security Gate
Kitchen
- Breakfast Bar
- Self-Cleaning Oven
- Range
- Microwave
- Freezer
- Dishwasher
- Disposal
Bedrooms and Bathrooms
- 3 Bedrooms
- Closet Cabinetry
- Walk-In Closet
- Maid or Guest Quarters
- 2 Full Bathrooms
- Dual Sinks
- Shower Only
- Separate Shower
Laundry
- Dryer
- Washer
- Laundry Tub
Outdoor Features
- Screened Patio
- Outdoor Storage
Utilities
- Central Heating and Cooling System
- Heat Pump System
- Underground Utilities
- Cable TV Available
Listing and Financial Details
- Tax Lot 4206
- Assessor Parcel Number 74894700720
Community Details
Overview
- Association fees include management, golf, insurance, legal/accounting, ground maintenance, pest control, recreation facilities, reserve fund, road maintenance, street lights, security
- 95 Units
- Private Membership Available
- Association Phone (239) 649-5526
- Mid-Rise Condominium
- Sterling Greens Subdivision
Amenities
- Restaurant
- Clubhouse
- Business Center
- Elevator
Recreation
- Golf Course Community
- Tennis Courts
- Bocce Ball Court
- Community Pool
- Community Spa
- Trails
Pet Policy
- Pets up to 1 lbs
- Call for details about the types of pets allowed
- No limit on the number of pets
Security
- Gated with Attendant
- Impact Glass
- High Impact Door
- Fire and Smoke Detector
- Fire Sprinkler System
Map
About Sterling Greens 1 & 2
Home Values in the Area
Average Home Value in this Area
Tax History
| Year | Tax Paid | Tax Assessment Tax Assessment Total Assessment is a certain percentage of the fair market value that is determined by local assessors to be the total taxable value of land and additions on the property. | Land | Improvement |
|---|---|---|---|---|
| 2025 | $3,433 | $335,518 | -- | -- |
| 2024 | $3,114 | $305,016 | -- | -- |
| 2023 | $3,114 | $277,287 | $0 | $0 |
| 2022 | $2,764 | $252,079 | $0 | $252,079 |
| 2021 | $2,142 | $187,636 | $0 | $187,636 |
| 2020 | $2,224 | $196,672 | $0 | $196,672 |
| 2019 | $2,240 | $196,672 | $0 | $196,672 |
| 2018 | $2,141 | $186,672 | $0 | $186,672 |
| 2017 | $2,158 | $186,672 | $0 | $186,672 |
| 2016 | $1,997 | $172,118 | $0 | $0 |
| 2015 | $1,914 | $160,000 | $0 | $0 |
| 2014 | $1,794 | $148,112 | $0 | $0 |
Property History
| Date | Event | Price | List to Sale | Price per Sq Ft |
|---|---|---|---|---|
| 11/18/2025 11/18/25 | For Sale | $425,000 | -- | $282 / Sq Ft |
Purchase History
| Date | Type | Sale Price | Title Company |
|---|---|---|---|
| Warranty Deed | $271,500 | Attorney |
Source: Florida Gulf Coast Multiple Listing Service
MLS Number: 225078719
APN: 74894700720
- 6820 Sterling Greens Place Unit 2404
- 6820 Sterling Greens Place Unit 401
- 6820 Sterling Greens Place Unit 106
- 6824 Sterling Greens Place Unit 3303
- 6824 Sterling Greens Place Unit 3304
- 6816 Sterling Greens Place Unit 1301
- 6816 Sterling Greens Place Unit 103
- 6816 Sterling Greens Place Unit 1101
- 6816 Sterling Greens Place Unit 1204
- 6817 Sterling Greens Dr Unit 8102
- 6828 Sterling Greens Place Unit 4-304
- 6845 Sterling Greens Dr Unit 202
- 885 Eastham Way Unit 102
- 6846 Sterling Greens Dr Unit 201
- 6850 Sterling Greens Dr Unit 201
- 6828 Sterling Greens Place Unit 4105
- 6825 Sterling Greens Dr Unit 102
- 6816 Sterling Greens Place Unit 1105
- 6854 Sterling Greens Dr Unit 201
- 6878 Sterling Greens Ct Unit 202
- 725 Saratoga Cir Unit 102
- 92 Glen Eagle Cir
- 458 Countryside Dr
- 239 Glen Eagle Cir
- 227 Glen Eagle Cir
- 1100 Eastham Way Unit 105
- 1051 Eastham Way Unit 104
- 349 Harvard Ln
- 105 Manor Blvd
- 6726 Sloane Place Unit FL1-ID1049716P
- 108 Santa Clara Dr Unit 108 Santa Clara Dr. # 11
- 124 Santa Clara Dr Unit 124 SANTA CLARA DR
- 1210 Wildwood Lakes Blvd Unit 103
- 1865 Florida Club Dr
- 7557 Campania Way
