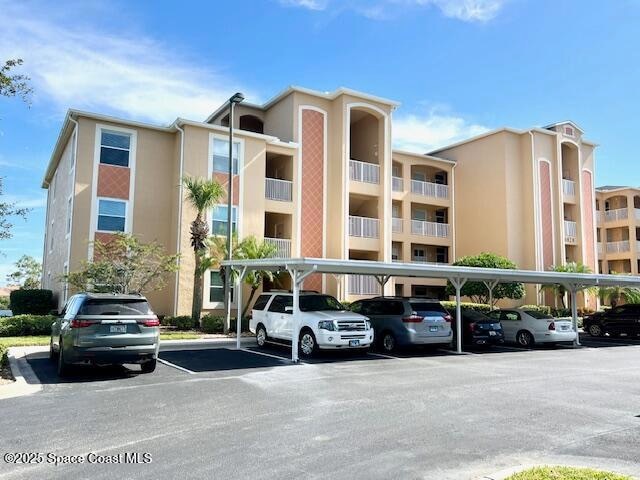6828 Toland Dr Unit 205 Melbourne, FL 32940
Highlights
- Lake Front
- Active Adult
- Clubhouse
- Fitness Center
- Open Floorplan
- Vaulted Ceiling
About This Home
Welcome home to this beautifully maintained 2-bedroom, 2-bathroom condo located in the desirable Heritage Isle of Viera, a 55+ community, where comfort, convenience, and an active lifestyle come together. This inviting home offers modern touches, peaceful lake views, and access to an array of resort-style amenities designed for relaxation and enjoyment. Step inside and immediately notice the soaring high ceilings, creating a bright and open atmosphere throughout the living space. The private screened-in balcony overlooks the serene community lake — a perfect spot for morning coffee or an evening retreat. The kitchen offers ample counter and cabinet space, making meal preparation easy and enjoyable. A washer and dryer are conveniently located within the unit for your everyday convenience. This condo is available partially furnished, or furnishings can be removed upon request to suit your personal preference.
Condo Details
Home Type
- Condominium
Est. Annual Taxes
- $4,317
Year Built
- Built in 2006
Lot Details
- Lake Front
- West Facing Home
Parking
- 1 Carport Space
Interior Spaces
- 1,194 Sq Ft Home
- 4-Story Property
- Open Floorplan
- Furniture Can Be Negotiated
- Vaulted Ceiling
- Screened Porch
- Lake Views
Kitchen
- Eat-In Kitchen
- Breakfast Bar
- Electric Range
- Microwave
- Dishwasher
Bedrooms and Bathrooms
- 2 Bedrooms
- Split Bedroom Floorplan
- Dual Closets
- Walk-In Closet
- 2 Full Bathrooms
- Shower Only
Laundry
- Laundry in unit
- Dryer
- Washer
Outdoor Features
- Balcony
Schools
- Quest Elementary School
- Kennedy Middle School
- Viera High School
Utilities
- Central Heating and Cooling System
- Electric Water Heater
- Cable TV Available
Listing and Financial Details
- Security Deposit $2,100
- Property Available on 10/28/25
- Tenant pays for electricity
- The owner pays for association fees
- Rent includes cable TV, internet, sewer, water, trash collection
- $75 Application Fee
- Assessor Parcel Number 26-36-08-75-00000.0-000c.13
Community Details
Overview
- Active Adult
- Property has a Home Owners Association
- Association fees include cable TV, internet, ground maintenance, trash, water
- Terrace I At Heritage Isle Condo Subdivision
- Maintained Community
Amenities
- Sauna
- Clubhouse
- Elevator
Recreation
- Tennis Courts
- Pickleball Courts
- Shuffleboard Court
- Fitness Center
- Community Pool
- Community Spa
- Jogging Path
Pet Policy
- No Pets Allowed
Map
Source: Space Coast MLS (Space Coast Association of REALTORS®)
MLS Number: 1060707
APN: 26-36-08-75-00000.0-000C.13
- 2975 Savoy Dr
- 3035 Savoy Dr
- 3134 Savoy Dr
- 6858 Toland Dr Unit 304
- 2919 Vallejo Way
- 3029 Vallejo Way
- 6908 Mcgrady Dr
- 3130 Le Conte St
- 6939 Mcgrady Dr
- 3140 Le Conte St
- 3129 Vallejo Way
- 6921 Abbeyville Rd
- 3108 Vallejo Way
- 2872 Boddington Way
- 3121 Camberly Cir
- 3000 Camberly Cir
- 2981 Anza St
- 3388 Lamanga Dr
- 3304 Gurrero Dr
- 3641 Stabane Place
- 6858 Toland Dr Unit 304
- 3401 Funston Cir
- 3472 Carambola Cir
- 6008 Van Ness Dr
- 3059 Wyndham Way
- 2941 Casterton Dr
- 7308 Bluemink Ln
- 2434 Metfield Dr
- 2831 Casterton Dr
- 6903 Vista Hermosa Dr
- 2700 Anneleigh Cir
- 2626 Florencia Place
- 6705 Shadow Creek Trail
- 2992 Rodina Dr
- 3044 Trasona Dr
- 2439 Casona Ln Unit 1205.1410562
- 2439 Casona Ln Unit 7301.1410104
- 2439 Casona Ln Unit 6307.1410098
- 2439 Casona Ln Unit 6312.1410103
- 2439 Casona Ln Unit 3311.1410097







