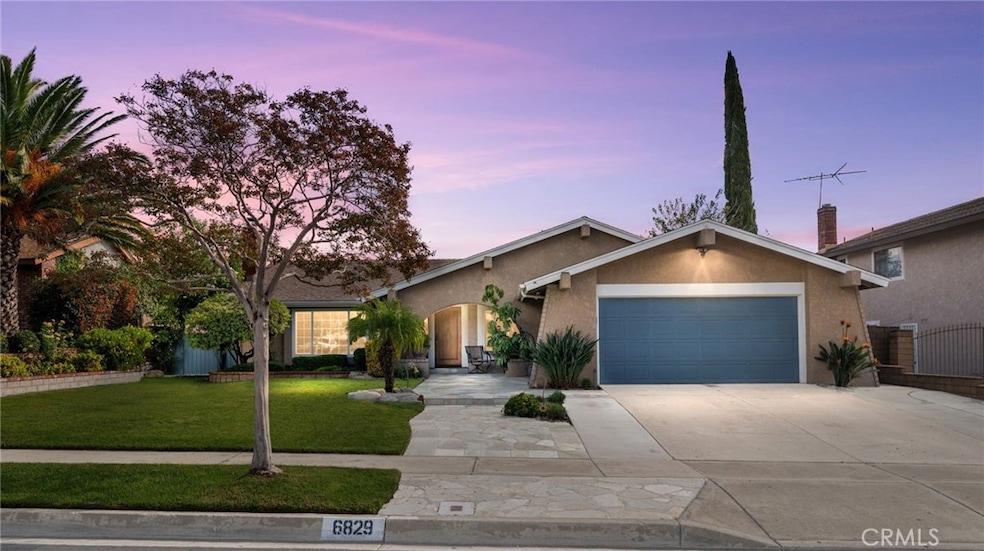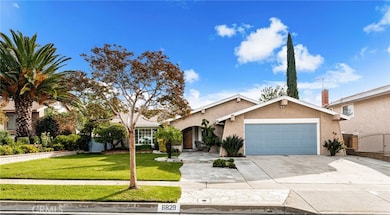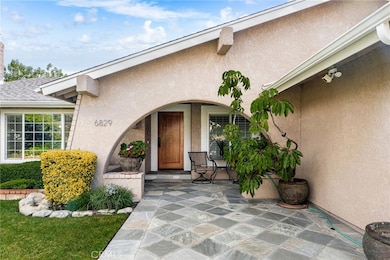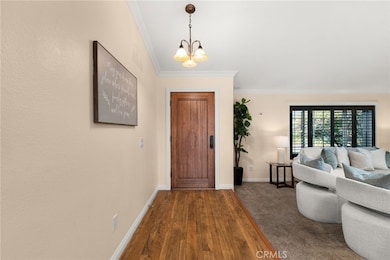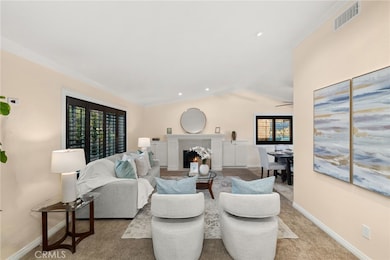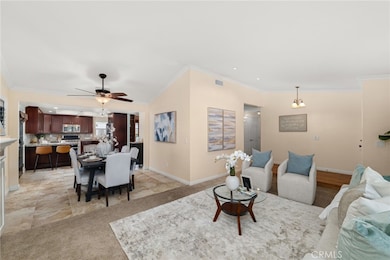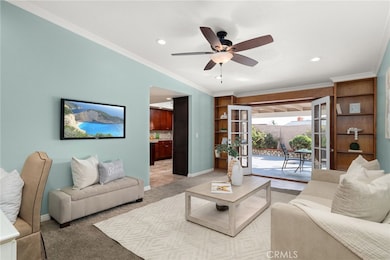6829 Cartilla Ave Rancho Cucamonga, CA 91701
Estimated payment $4,742/month
Highlights
- Open Floorplan
- View of Hills
- Modern Architecture
- Deer Canyon Elementary Rated A-
- Wood Flooring
- No HOA
About This Home
Welcome to this beautifully updated modern-style home located in one of Rancho Cucamonga’s most desirable, family-friendly neighborhoods. This 4-bedroom, 2-bath residence offers 1,874 sq ft of comfortable living space on a spacious 7,200 sq ft lot. Built in 1977 and thoughtfully upgraded throughout, the home features bright living areas, updated finishes, and a layout ideal for both everyday living and entertaining. The kitchen seamlessly flows into the dining and living areas, creating an open and inviting environment. All four bedrooms are generously sized, with the primary suite offering privacy and comfort. The property has seen numerous upgrades over the years, enhancing both style and functionality. Located in a well-regarded community known for excellent public schools and high neighborhood ratings, this home provides the perfect blend of convenience, comfort, and charm. With its modern feel and desirable location, 6829 Cartilla Ave is a standout opportunity in Rancho Cucamonga.
Listing Agent
ELEMENT RE INC Brokerage Email: offers@humanelement.me License #00896039 Listed on: 11/20/2025
Home Details
Home Type
- Single Family
Est. Annual Taxes
- $3,105
Year Built
- Built in 1977
Lot Details
- 7,200 Sq Ft Lot
- Front and Back Yard Sprinklers
Parking
- 2 Car Attached Garage
- Parking Available
- Driveway
Home Design
- Modern Architecture
- Turnkey
- Combination Foundation
- Shake Roof
- Tile Roof
- Stucco
Interior Spaces
- 1,874 Sq Ft Home
- 1-Story Property
- Open Floorplan
- Built-In Features
- Recessed Lighting
- ENERGY STAR Qualified Windows
- Plantation Shutters
- French Doors
- Entryway
- Family Room
- Living Room with Fireplace
- Dining Room
- Den
- Views of Hills
Kitchen
- Breakfast Bar
- Gas Oven
- Gas Range
- Dishwasher
Flooring
- Wood
- Carpet
- Tile
Bedrooms and Bathrooms
- 4 Main Level Bedrooms
- 2 Full Bathrooms
- Bathtub with Shower
- Walk-in Shower
- Exhaust Fan In Bathroom
Laundry
- Laundry Room
- Laundry in Garage
Home Security
- Carbon Monoxide Detectors
- Fire and Smoke Detector
Outdoor Features
- Patio
- Exterior Lighting
- Shed
- Front Porch
Schools
- Vineyard Middle School
- Los Osos High School
Utilities
- Central Heating and Cooling System
Community Details
- No Home Owners Association
Listing and Financial Details
- Tax Lot 5
- Tax Tract Number 9345
- Assessor Parcel Number 1076161470000
- $316 per year additional tax assessments
Map
Home Values in the Area
Average Home Value in this Area
Tax History
| Year | Tax Paid | Tax Assessment Tax Assessment Total Assessment is a certain percentage of the fair market value that is determined by local assessors to be the total taxable value of land and additions on the property. | Land | Improvement |
|---|---|---|---|---|
| 2025 | $3,105 | $291,598 | $72,852 | $218,746 |
| 2024 | $3,105 | $285,881 | $71,424 | $214,457 |
| 2023 | $3,034 | $280,276 | $70,024 | $210,252 |
| 2022 | $3,024 | $274,780 | $68,651 | $206,129 |
| 2021 | $3,022 | $269,392 | $67,305 | $202,087 |
| 2020 | $2,897 | $266,630 | $66,615 | $200,015 |
| 2019 | $2,929 | $261,402 | $65,309 | $196,093 |
| 2018 | $2,862 | $256,276 | $64,028 | $192,248 |
| 2017 | $2,731 | $251,251 | $62,773 | $188,478 |
| 2016 | $2,656 | $246,324 | $61,542 | $184,782 |
| 2015 | $2,638 | $242,624 | $60,618 | $182,006 |
| 2014 | $2,562 | $237,872 | $59,431 | $178,441 |
Property History
| Date | Event | Price | List to Sale | Price per Sq Ft |
|---|---|---|---|---|
| 11/20/2025 11/20/25 | For Sale | $849,000 | -- | $453 / Sq Ft |
Purchase History
| Date | Type | Sale Price | Title Company |
|---|---|---|---|
| Interfamily Deed Transfer | -- | None Available |
Source: California Regional Multiple Listing Service (CRMLS)
MLS Number: CV25249620
APN: 1076-161-47
- 10414 Hamilton St
- 10456 Hamilton St
- 10088 Goldenrod Ct
- 6644 Brissac Place
- 10350 Baseline Rd Unit 173
- 10040 Jonquil Dr
- 7055 Mango St
- 10650 Grandview Dr
- 10123 Finch Ave
- 7175 Summerfield Place
- 7179 Summerfield Place
- 7241 Marine Ave
- 10350 Base Line Rd Unit 192
- 10210 Baseline Rd Unit 51
- 10210 Baseline Rd Unit 115
- 10210 Baseline Rd Unit 173
- 10210 Baseline Rd Unit 291
- 10210 Baseline Rd Unit 289
- 6931 Berkshire Ave
- 10672 Finch Ave
- 6653 Canary Pine Ave
- 7221 Daybreak Place
- 10655 Lemon Ave Unit 3310
- 10655 Lemon Ave
- 10757 Lemon Ave
- 10655 Lemon Ave Unit 1710
- 10655 Lemon Ave Unit 3912
- 6210 Halstead Ave
- 9742 Willow Wood Dr
- 6220 Filkins Ave
- 7476 Brookside Rd
- 10801 Lemon Ave
- 10751 Spyglass Dr
- 9661 Northampton Dr
- 6488 Caledon Place
- 9617 Monte Vista St Unit A
- 7619 Haven Ave Unit B
- 9600 Lomita Ct
- 9601 Lomita Ct
- 10935 Terra Vista Pkwy
