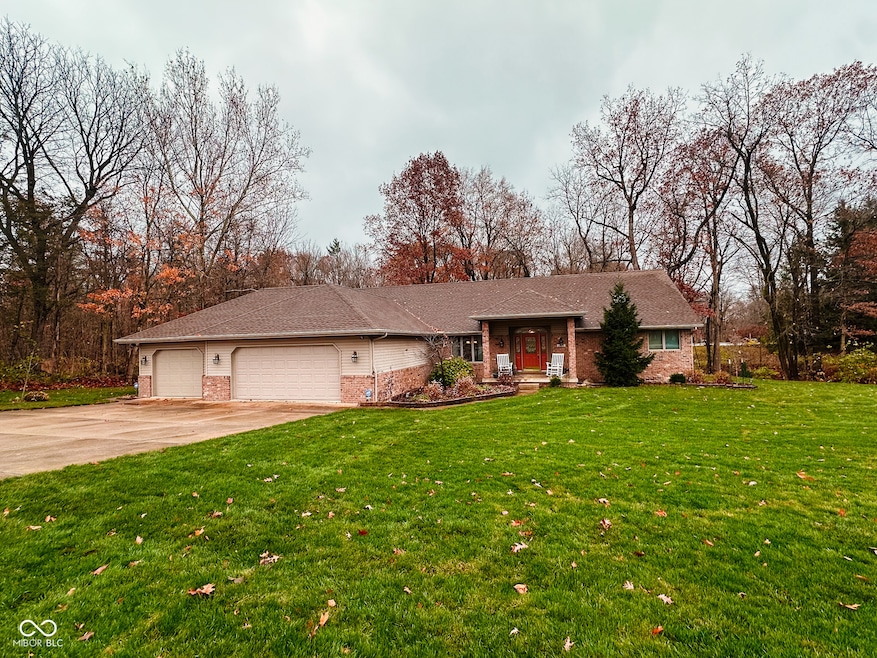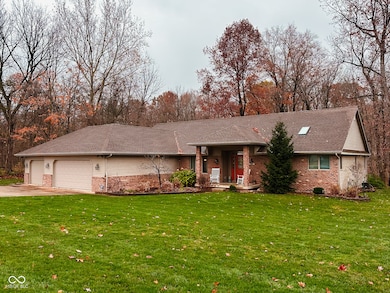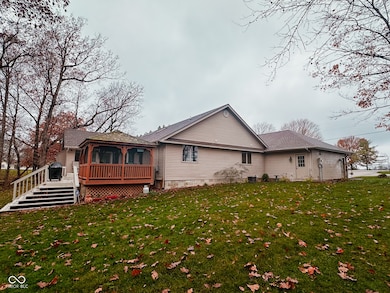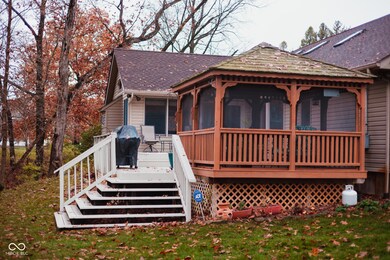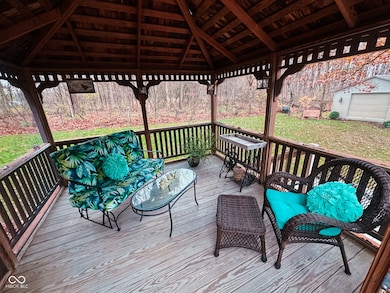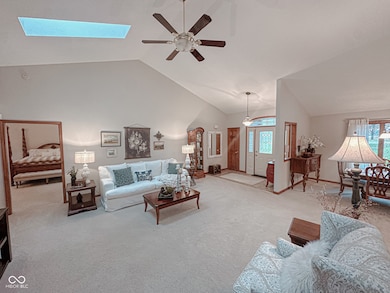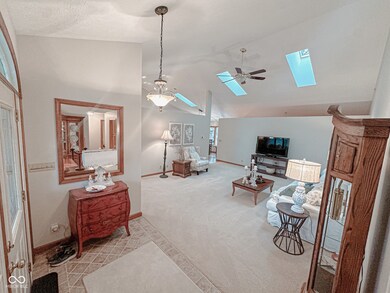
6829 E 100 N Lafayette, IN 47905
Highlights
- Mature Trees
- Deck
- No HOA
- Wyandotte Elementary School Rated A-
- Vaulted Ceiling
- Gazebo
About This Home
As of February 2025Discover your dream home in this stunning custom residence, ideally situated just outside of town and only moments from I-65, various shopping options, and delightful restaurants. The moment you step through the front door, you'll be embraced by a welcoming, clean, and crisp atmosphere that invites you to explore further. Choose between casual dining in the spacious kitchen or a more elegant experience in the more formal dining area adjacent to the living room. With its beautiful backyard view, the kitchen is ideal for lingering a little longer and enjoying the scenery. Retreat to the spacious and inviting primary bedroom, complete with two generous walk-in closets and an updated bathroom featuring a luxurious tub and a walk-in shower-making it a true personal sanctuary. Conveniently located between the kitchen and the attached garage, the laundry room boasts a half bath, adding practicality to this exquisite home. Relax in the lovely family room, highlighted by a cozy fireplace and serene views of the back deck, gazebo, and yard-creating an inviting ambiance perfect for chilly evenings. This home is not only aesthetically pleasing but also equipped with remarkable features like elegant granite and quartz countertops, a functional split floor plan, and a removable ramp for easy access from the garage. Envision the gazebo area as your personal oasis-ideal for adding a hot tub, as it includes a pre-installed electrical outlet, or enjoy it as a serene retreat to bask in nature's beauty while protected from the elements. Recent updates, including a new roof and skylights installed in 2023, complement the home's geothermal system. Plus, the built-in irrigation system enhances the convenience of maintaining your beautiful yard. Don't miss this opportunity to own a home that effortlessly blends comfort, elegance, and practicality!
Last Agent to Sell the Property
Bentley Real Estate Brokerage Email: mrsbent40@gmail.com License #RB15000708 Listed on: 11/14/2024
Home Details
Home Type
- Single Family
Est. Annual Taxes
- $2,160
Year Built
- Built in 1996 | Remodeled
Lot Details
- 0.74 Acre Lot
- Sprinkler System
- Mature Trees
Parking
- 3 Car Attached Garage
Home Design
- Rustic Architecture
- Vinyl Construction Material
Interior Spaces
- 2,662 Sq Ft Home
- 1-Story Property
- Vaulted Ceiling
- Skylights
- Self Contained Fireplace Unit Or Insert
- Family Room with Fireplace
- Crawl Space
Kitchen
- Eat-In Kitchen
- Gas Oven
- Microwave
- Dishwasher
- Disposal
Flooring
- Carpet
- Laminate
- Ceramic Tile
Bedrooms and Bathrooms
- 3 Bedrooms
- Walk-In Closet
Laundry
- Laundry Room
- Dryer
- Washer
Accessible Home Design
- Accessibility Features
- Accessible Approach with Ramp
Outdoor Features
- Deck
- Gazebo
- Shed
- Storage Shed
Utilities
- Geothermal Heating and Cooling
- Well
- Electric Water Heater
Community Details
- No Home Owners Association
Listing and Financial Details
- Tax Lot 3
- Assessor Parcel Number 790820226006000009
- Seller Concessions Offered
Ownership History
Purchase Details
Home Financials for this Owner
Home Financials are based on the most recent Mortgage that was taken out on this home.Purchase Details
Purchase Details
Home Financials for this Owner
Home Financials are based on the most recent Mortgage that was taken out on this home.Purchase Details
Home Financials for this Owner
Home Financials are based on the most recent Mortgage that was taken out on this home.Similar Homes in Lafayette, IN
Home Values in the Area
Average Home Value in this Area
Purchase History
| Date | Type | Sale Price | Title Company |
|---|---|---|---|
| Warranty Deed | -- | Bcks Title Company Llc | |
| Deed | -- | -- | |
| Deed | -- | -- | |
| Warranty Deed | -- | -- | |
| Warranty Deed | -- | None Available |
Mortgage History
| Date | Status | Loan Amount | Loan Type |
|---|---|---|---|
| Previous Owner | $100,000 | Purchase Money Mortgage | |
| Previous Owner | $64,000 | Fannie Mae Freddie Mac |
Property History
| Date | Event | Price | Change | Sq Ft Price |
|---|---|---|---|---|
| 02/28/2025 02/28/25 | Sold | $468,000 | -1.5% | $176 / Sq Ft |
| 01/18/2025 01/18/25 | Pending | -- | -- | -- |
| 11/14/2024 11/14/24 | For Sale | $475,000 | +71.8% | $178 / Sq Ft |
| 07/19/2016 07/19/16 | Sold | $276,520 | +0.6% | $103 / Sq Ft |
| 06/08/2016 06/08/16 | Pending | -- | -- | -- |
| 06/06/2016 06/06/16 | For Sale | $275,000 | -- | $102 / Sq Ft |
Tax History Compared to Growth
Tax History
| Year | Tax Paid | Tax Assessment Tax Assessment Total Assessment is a certain percentage of the fair market value that is determined by local assessors to be the total taxable value of land and additions on the property. | Land | Improvement |
|---|---|---|---|---|
| 2024 | $2,343 | $349,400 | $24,200 | $325,200 |
| 2023 | $2,159 | $328,300 | $24,200 | $304,100 |
| 2022 | $2,030 | $281,300 | $24,200 | $257,100 |
| 2021 | $2,001 | $278,100 | $24,200 | $253,900 |
| 2020 | $1,750 | $255,500 | $24,200 | $231,300 |
| 2019 | $1,645 | $244,300 | $24,200 | $220,100 |
| 2018 | $1,519 | $233,000 | $24,200 | $208,800 |
| 2017 | $1,456 | $222,700 | $24,200 | $198,500 |
| 2016 | $1,427 | $221,200 | $24,200 | $197,000 |
| 2014 | $1,310 | $207,600 | $37,300 | $170,300 |
| 2013 | $1,352 | $204,600 | $37,300 | $167,300 |
Agents Affiliated with this Home
-
D
Seller's Agent in 2025
Dee Bentley
Bentley Real Estate
-
N
Buyer's Agent in 2025
Non-BLC Member
MIBOR REALTOR® Association
-
I
Buyer's Agent in 2025
IUO Non-BLC Member
Non-BLC Office
-
S
Seller's Agent in 2016
Shannon Smeltz
eXp Realty, LLC
-
K
Buyer's Agent in 2016
Kristy Sporre
Keller Williams Lafayette
Map
Source: MIBOR Broker Listing Cooperative®
MLS Number: 22011619
APN: 79-08-20-226-006.000-009
- 6821 Ripple Creek Dr
- 7004 Indiana 26
- 115 Pineview Ln
- 140 Wadsworth Ct
- 6510 Wallingford St
- 6471 Wallingford St
- 197 Folkston Way
- 239 Wallingford St
- 326 Double Tree Dr
- 2307 Stacey Hollow Place
- TBD N 725 Rd E
- 323 Haddington Ln
- 2326 Stacey Hollow Place
- 373 Folkston (Lot 252) Way
- 6112 Helmsdale Dr
- 5480 Heritage Dr
- 210 N Brookfield Dr
- 56 Jester Ct
- 397 Bluegrass Dr
- 379 Chapelhill Dr
