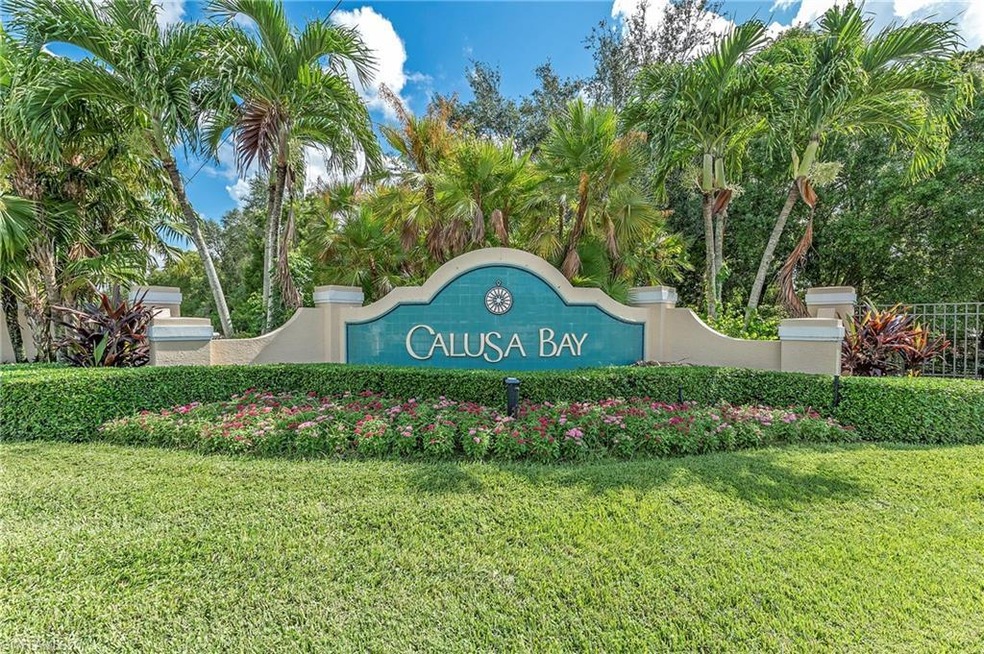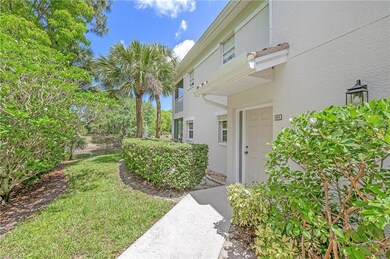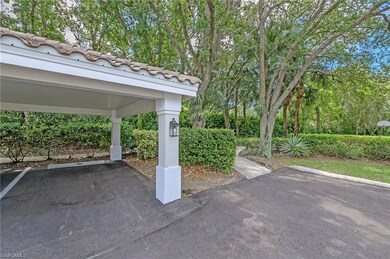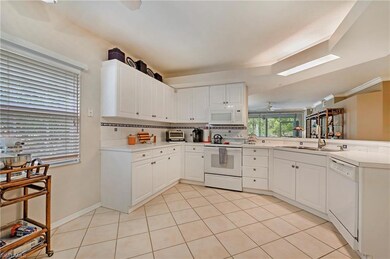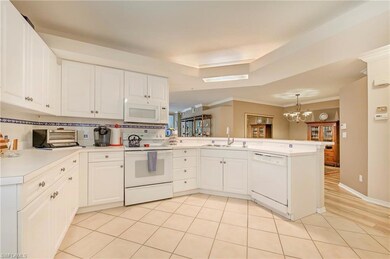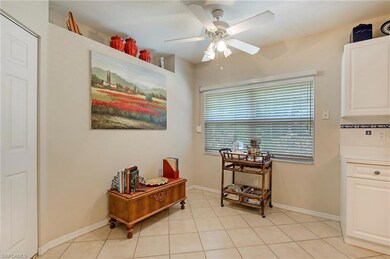
6829 Satinleaf Rd S Unit 101 Naples, FL 34109
Estimated Value: $434,000 - $490,000
Highlights
- Lap Pool
- Lake View
- Clubhouse
- Pelican Marsh Elementary School Rated A
- Carriage House
- Pond
About This Home
As of July 2022Stunning 3 bedroom, 2 bath lakefront residence with lots of extras and boasts over 1600 sq. ft. Hurricane shutters throughout the entire property, crown molding, gorgeous laminate floors, neutral colors and so much more! This charming home is situated next to trees with an abundance of privacy, has gorgeous lake and fountain views and has been meticulously kept. Calusa Bay is one of Naples best communities, situated right off Goodlette and Orange Blossom and just minutes to Mercato, Waterside, the beach and world class shopping. Amenities include a gorgeous clubhouse with a large heated lap pool, spa, outside sunning deck, an additional pool, on site management, tennis, separate building with fitness center and aerobics area and the list goes on. Ready to move right in! Hurry or it will be gone!
Last Agent to Sell the Property
Berkshire Hathaway FL Realty License #NAPLES-249511613 Listed on: 05/06/2022

Property Details
Home Type
- Condominium
Est. Annual Taxes
- $1,384
Year Built
- Built in 1997
Lot Details
- End Unit
- West Facing Home
- Gated Home
- Sprinkler System
HOA Fees
- $553 Monthly HOA Fees
Home Design
- Carriage House
- Contemporary Architecture
- Concrete Block With Brick
- Stucco
- Tile
Interior Spaces
- 1,632 Sq Ft Home
- 1-Story Property
- 5 Ceiling Fans
- Ceiling Fan
- Shutters
- Single Hung Windows
- Formal Dining Room
- Hobby Room
- Screened Porch
- Lake Views
Kitchen
- Breakfast Bar
- Self-Cleaning Oven
- Microwave
- Ice Maker
- Dishwasher
- Built-In or Custom Kitchen Cabinets
- Disposal
Flooring
- Carpet
- Laminate
- Tile
Bedrooms and Bathrooms
- 3 Bedrooms
- Split Bedroom Floorplan
- Walk-In Closet
- 2 Full Bathrooms
- Dual Sinks
- Shower Only
Laundry
- Laundry Room
- Dryer
- Washer
Home Security
Parking
- 1 Parking Garage Space
- 1 Detached Carport Space
- Paved Parking
- Deeded Parking
Accessible Home Design
- Accessible Parking
Outdoor Features
- Lap Pool
- Pond
- Courtyard
Schools
- Pelican Marsh Elementary School
- Pine Ridge Middle School
- Barron Collier High School
Utilities
- Central Heating and Cooling System
- High Speed Internet
- Cable TV Available
Listing and Financial Details
- Assessor Parcel Number 25117701785
- Tax Block 12
Community Details
Overview
- 8 Units
- Low-Rise Condominium
- Calusa Bay South Condos
Amenities
- Community Barbecue Grill
- Clubhouse
- Business Center
- Community Library
Recreation
- Tennis Courts
- Community Playground
- Exercise Course
- Community Pool or Spa Combo
- Bike Trail
Pet Policy
- Pets up to 15 lbs
- Call for details about the types of pets allowed
- 1 Pet Allowed
Security
- Card or Code Access
- Fire and Smoke Detector
Ownership History
Purchase Details
Purchase Details
Home Financials for this Owner
Home Financials are based on the most recent Mortgage that was taken out on this home.Purchase Details
Home Financials for this Owner
Home Financials are based on the most recent Mortgage that was taken out on this home.Purchase Details
Home Financials for this Owner
Home Financials are based on the most recent Mortgage that was taken out on this home.Purchase Details
Similar Homes in Naples, FL
Home Values in the Area
Average Home Value in this Area
Purchase History
| Date | Buyer | Sale Price | Title Company |
|---|---|---|---|
| Ask Associates Inc | -- | -- | |
| Khalfine Real Estate Holdings Llc | $425,000 | Action Title Services | |
| Decamillo Anne M | $320,000 | Wci Title | |
| Weeks James A | $140,000 | -- | |
| Strickland Henry R | $133,800 | -- |
Mortgage History
| Date | Status | Borrower | Loan Amount |
|---|---|---|---|
| Previous Owner | Decamillo Anne M | $200,000 | |
| Previous Owner | Decamillo Anne M | $220,000 | |
| Previous Owner | Strickland Henry Reid | $50,000 |
Property History
| Date | Event | Price | Change | Sq Ft Price |
|---|---|---|---|---|
| 07/28/2022 07/28/22 | Sold | $425,000 | -5.3% | $260 / Sq Ft |
| 06/23/2022 06/23/22 | Pending | -- | -- | -- |
| 06/23/2022 06/23/22 | For Sale | $449,000 | 0.0% | $275 / Sq Ft |
| 06/13/2022 06/13/22 | Pending | -- | -- | -- |
| 06/01/2022 06/01/22 | For Sale | $449,000 | 0.0% | $275 / Sq Ft |
| 05/28/2022 05/28/22 | Pending | -- | -- | -- |
| 05/24/2022 05/24/22 | For Sale | $449,000 | 0.0% | $275 / Sq Ft |
| 05/09/2022 05/09/22 | Pending | -- | -- | -- |
| 05/06/2022 05/06/22 | For Sale | $449,000 | -- | $275 / Sq Ft |
Tax History Compared to Growth
Tax History
| Year | Tax Paid | Tax Assessment Tax Assessment Total Assessment is a certain percentage of the fair market value that is determined by local assessors to be the total taxable value of land and additions on the property. | Land | Improvement |
|---|---|---|---|---|
| 2023 | $4,082 | $416,080 | $0 | $416,080 |
| 2022 | $1,373 | $170,538 | $0 | $0 |
| 2021 | $1,384 | $165,571 | $0 | $0 |
| 2020 | $1,350 | $163,285 | $0 | $0 |
| 2019 | $1,321 | $159,614 | $0 | $0 |
| 2018 | $1,286 | $156,638 | $0 | $0 |
| 2017 | $1,262 | $153,416 | $0 | $0 |
| 2016 | $1,229 | $150,261 | $0 | $0 |
| 2015 | $1,241 | $149,216 | $0 | $0 |
| 2014 | $1,242 | $98,032 | $0 | $0 |
Agents Affiliated with this Home
-
Susan Scott

Seller's Agent in 2022
Susan Scott
Berkshire Hathaway FL Realty
(239) 404-7044
21 Total Sales
-
Alena Vydra

Buyer's Agent in 2022
Alena Vydra
Premiere Plus Realty Company
(239) 641-5421
130 Total Sales
Map
Source: Naples Area Board of REALTORS®
MLS Number: 222031734
APN: 25117701785
- 7134 Blue Juniper Ct Unit 202
- 6812 Satinleaf Rd S Unit 204
- 6805 Satinleaf Rd S Unit 201
- 7114 Wild Forest Ct Unit 102
- 6834 Lantana Bridge Rd Unit 201
- 7099 Pond Cypress Ct Unit 102
- 7103 Pond Cypress Ct Unit 102
- 6800 Satinleaf Rd S Unit 202
- 7395 Stonegate Dr
- 470 Carica Rd
- 461 Carica Rd
- 6879 Redbay Park Rd Unit 203
- 7074 Sugar Magnolia Cir Unit 4
- 6996 Burnt Sienna Cir
- 6935 Rain Lily Ct Unit 103
- 1744 San Bernadino Way
- 6829 Satinleaf Rd S Unit 203
- 6829 Satinleaf Rd S Unit 202
- 6829 Satinleaf Rd S Unit 103
- 6829 Satinleaf Rd S Unit 102
- 6829 Satinleaf Rd S Unit 201
- 6829 Satinleaf Rd S Unit 101
- 6829 Satinleaf Rd S Unit 204
- 6829 Satinleaf Rd S Unit 104
- 6825 Satinleaf Rd S Unit 103
- 6825 Satinleaf Rd S Unit 104
- 6825 Satinleaf Rd S Unit 203
- 6825 Satinleaf Rd S Unit 202
- 6825 Satinleaf Rd S Unit 101
- 6825 Satinleaf Rd S Unit 201
- 6825 Satinleaf Rd S Unit 102
- 7134 Blue Juniper Ct Unit 102
- 7134 Blue Juniper Ct
- 7134 Blue Juniper Ct Unit 17101
- 7134 Blue Juniper Ct Unit 6
