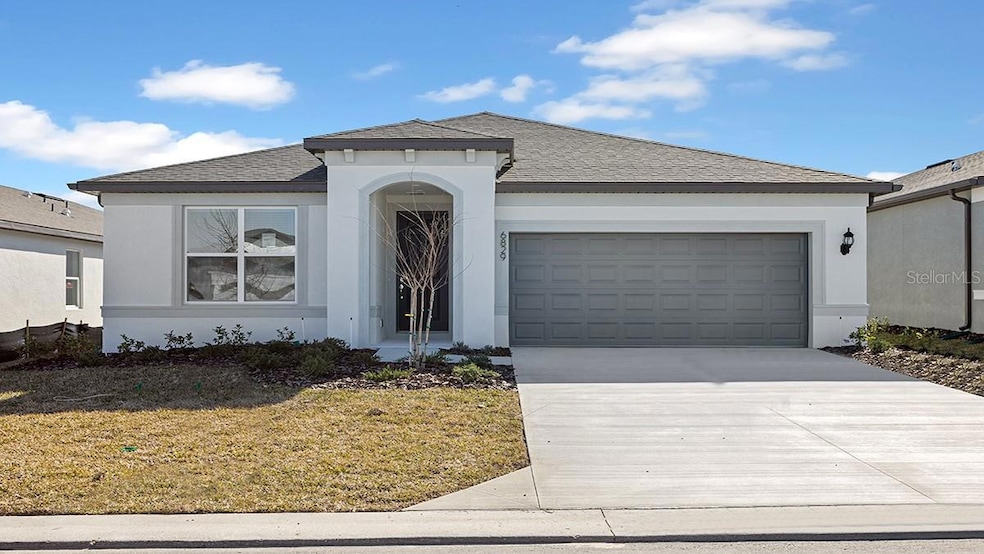
6829 SW 90th Loop Ocala, FL 34476
Liberty NeighborhoodHighlights
- New Construction
- Open Floorplan
- Solid Surface Countertops
- West Port High School Rated A-
- Florida Architecture
- Covered patio or porch
About This Home
As of June 2025One or more photo(s) has been virtually staged. Move In Ready! Pulte Homes is Now Selling in Pioneer Ranch! Enjoy all the benefits of a new construction home in Ocala, FL, ideally located off SW Highway 200 with convenient access to I-75. This community has a perfect blend of upscale amenities, thoughtfully designed green spaces, and the warmth of Florida hospitality. Community amenities will include a resort-style pool with an open cabana, a clubhouse, a fitness center, shared green spaces, sports courts, and a playground! This home has the upgrades you've been looking for, featuring the perfectly sized Heston floor plan with a single-story, open-concept home design. The designer kitchen showcases an island, gray cabinets, quartz countertops with a 4"x12" tiled backsplash, a large pantry, Whirlpool stainless steel appliances including a dishwasher, microwave, and range, and a large single-bowl sink.The bathrooms have matching gray cabinets and quartz countertops, comfort height commodes and a walk-in shower and dual sinks in the Owner's bath. There is 21”x21” floor tile in the main living areas, baths, and laundry room, and stain-resistant carpet in the bedrooms. This home also features a convenient laundry room, an extended covered lanai, and a 2-car garage. Additional upgrades include 4 LED downlights in the gathering room, pendant pre-wiring in the kitchen, upgraded door hardware, and a Smart Home technology package with a video doorbell.
Last Agent to Sell the Property
PULTE REALTY OF WEST FLORIDA LLC Brokerage Phone: 813-696-3050 License #3274915 Listed on: 08/22/2024
Home Details
Home Type
- Single Family
Year Built
- Built in 2024 | New Construction
Lot Details
- 6,000 Sq Ft Lot
- North Facing Home
- Irrigation Equipment
- Landscaped with Trees
- Property is zoned PUD
HOA Fees
- $81 Monthly HOA Fees
Parking
- 2 Car Attached Garage
Home Design
- Florida Architecture
- Slab Foundation
- Shingle Roof
- Stucco
Interior Spaces
- 1,850 Sq Ft Home
- 1-Story Property
- Open Floorplan
- Sliding Doors
- Living Room
- Laundry Room
Kitchen
- Dinette
- Range
- Microwave
- Dishwasher
- Solid Surface Countertops
- Disposal
Flooring
- Carpet
- Tile
Bedrooms and Bathrooms
- 4 Bedrooms
- Walk-In Closet
- 2 Full Bathrooms
Home Security
- Fire and Smoke Detector
- In Wall Pest System
Outdoor Features
- Covered patio or porch
- Rain Gutters
Schools
- Hammett Bowen Jr. Elementary School
- Liberty Middle School
- West Port High School
Utilities
- Central Heating and Cooling System
- Heat Pump System
- Thermostat
- Underground Utilities
- Phone Available
- Cable TV Available
Community Details
- Association fees include internet, ground maintenance
- Vesta Properties Association, Phone Number (352) 331-9988
- Built by Pulte Home Company, LLC
- Pioneer Ranch Subdivision, Heston Floorplan
Listing and Financial Details
- Visit Down Payment Resource Website
- Legal Lot and Block 50 / 01
- Assessor Parcel Number 35711-01-050
- $860 per year additional tax assessments
Similar Homes in Ocala, FL
Home Values in the Area
Average Home Value in this Area
Property History
| Date | Event | Price | Change | Sq Ft Price |
|---|---|---|---|---|
| 06/11/2025 06/11/25 | Sold | $343,611 | +0.7% | $186 / Sq Ft |
| 04/02/2025 04/02/25 | Pending | -- | -- | -- |
| 03/10/2025 03/10/25 | Price Changed | $341,140 | -0.4% | $184 / Sq Ft |
| 02/20/2025 02/20/25 | Price Changed | $342,440 | -1.4% | $185 / Sq Ft |
| 02/07/2025 02/07/25 | Price Changed | $347,440 | -2.8% | $188 / Sq Ft |
| 01/27/2025 01/27/25 | Price Changed | $357,440 | -0.8% | $193 / Sq Ft |
| 01/14/2025 01/14/25 | Price Changed | $360,440 | +0.8% | $195 / Sq Ft |
| 01/09/2025 01/09/25 | Price Changed | $357,690 | -1.4% | $193 / Sq Ft |
| 12/19/2024 12/19/24 | Price Changed | $362,690 | +0.6% | $196 / Sq Ft |
| 09/06/2024 09/06/24 | Price Changed | $360,560 | +0.1% | $195 / Sq Ft |
| 08/22/2024 08/22/24 | For Sale | $360,260 | -- | $195 / Sq Ft |
Tax History Compared to Growth
Tax History
| Year | Tax Paid | Tax Assessment Tax Assessment Total Assessment is a certain percentage of the fair market value that is determined by local assessors to be the total taxable value of land and additions on the property. | Land | Improvement |
|---|---|---|---|---|
| 2024 | -- | $23,250 | $23,250 | -- |
Agents Affiliated with this Home
-
Scott Himelhoch
S
Seller's Agent in 2025
Scott Himelhoch
PULTE REALTY OF WEST FLORIDA LLC
(813) 696-3050
47 in this area
771 Total Sales
-
Stellar Non-Member Agent
S
Buyer's Agent in 2025
Stellar Non-Member Agent
FL_MFRMLS
Map
Source: Stellar MLS
MLS Number: T3550795
APN: 35711-01-050
- 6788 SW 90th Loop
- 6801 SW 90th Loop
- 6785 SW 90th Loop
- 6805 SW 90th Loop
- 6833 SW 90th Loop
- 6768 SW 90th Loop
- 6780 SW 90th Loop
- 6784 SW 90th Loop
- 6781 SW 90th Loop
- 14949 SW 65th Avenue Rd
- 4739 SW 88th Ln
- 6766 SW 88th Place
- 6645 SW 89th Ln
- 14930 SW 66th Ave
- 8783 SW 66th Terrace
- 6698 SW 87th St
- 8685 SW 67th Ct
- 8668 SW 67th Ct
- 8009-1226-10 SW 66th Ave
- 6533 SW 87th Place Rd
