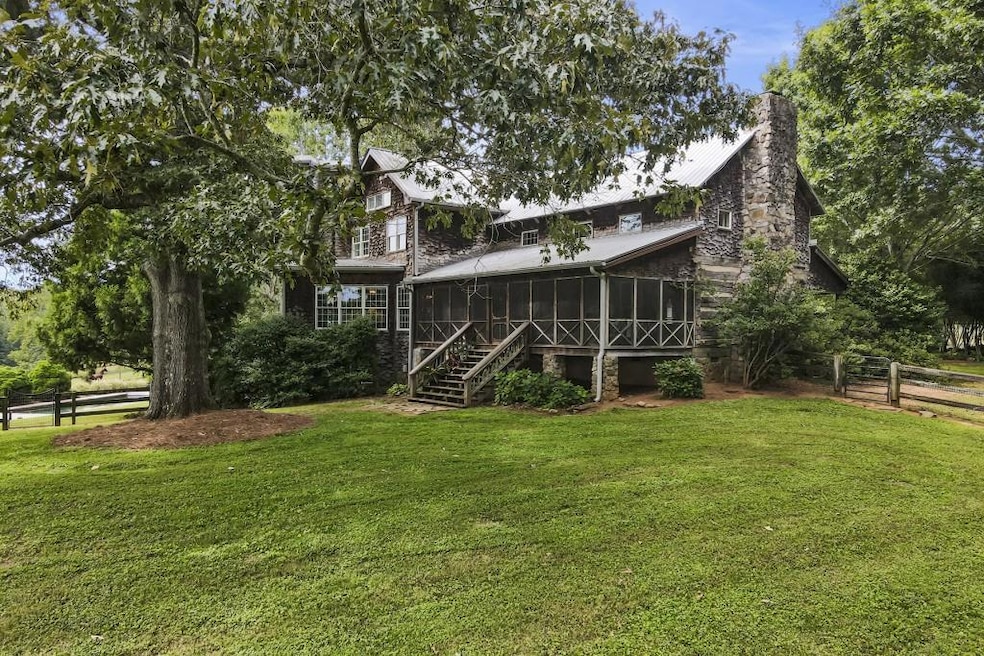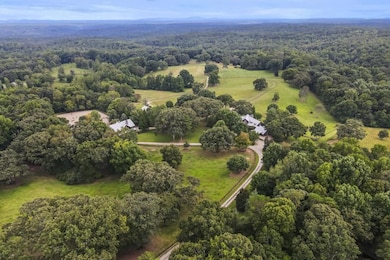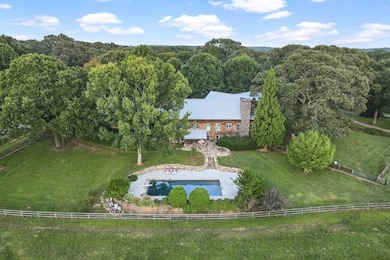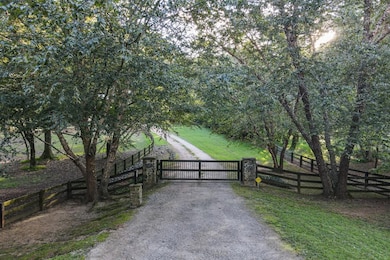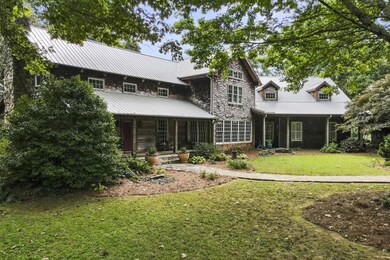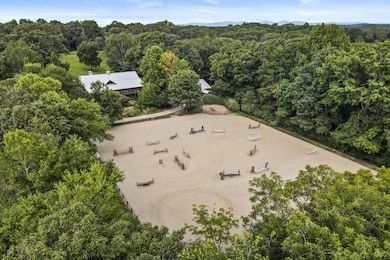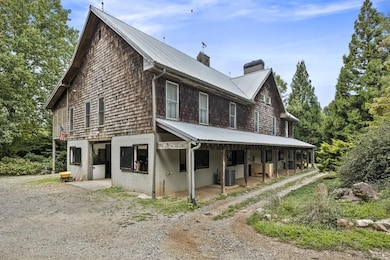Experience absolute perfection on this 70 acre equestrian farm with rolling pastureland, three barns with 16 stalls, an incredible main house, a pool and a large guest house with elevator. Approached through a gated entry, the driveway winds past acres of fenced pastureland, beautiful hardwoods and riding arenas as you proceed to the wood and cedar-shingled main house. Evoking a bygone era, the home feels centuries old yet provides all the perks of modern living. Enter from the covered front porch into the enormous two-story grand hall with dining room, meant to feel like a log cabin with its wood-lined walls, wide-plank floors, exposed trusses and large stone fireplace. The adjacent gourmet kitchen provides all the luxuries for today's lifestyle with a large island, double-stacked cabinetry, stainless steel appliances, stone countertops, charming butler pantry and walk in pantry, a farmhouse sink and a nearby substantial laundry room. The kitchen flows seamlessly into the fireside keeping room and casual dining area. Huge double-hung windows wrap around the room and frame the sprawling views of the surrounding fields. French doors lead to the charming oversized screened porch with plenty of room for separate dining and sitting areas. Three en-suite bedrooms and large mud room complete the main level. Upstairs, you will find a large open office loft space, overlooking the grand hall as well as the primary bedroom featuring a cathedral ceiling with rustic beams, a fireplace, stained glass clerestory windows, a dressing room with two walk-in closets and an en suite bathroom with dual vanities, a jetted bathtub and a separate shower. Head downstairs to the incredible Garden & Gun-style terrace level, which features a wine cellar, fireside professional theatre room two built-in desks, a wet bar, a slate tiled game room, a gym or bedroom and a full bathroom. Venture outside to the refreshing, heated, saltwater pool with a large stone pool deck, a diving board and a motorized retractable pool cover. The property also features a four-stall barn with a tack room, a 12-stall barn with a washroom, and ample storage space. Spacious guest cottage above with elevator up is on the second level with a two-bedroom guest house with large additional office space. Perfect for a caretaker, this luxurious guest house includes an open floor plan with a two-story cathedral ceiling in the dining and living rooms, a white kitchen with an island, two large bedrooms, two bathrooms and a huge screened porch. Completely private and bordering a lake and creek with charming walking bridge, the property also includes an oversized arena, a round pen and a considerable outbuilding with a workshop and additional storage. Short ride by horse to Dawson Forest with endless trails (trail ride, mountain bike, hike). The property is also located close to a Elliot Field Private Airport, Atlanta Motorsports Park, Amicalola Falls, Lake Lanier and the North Georgia Outlets. A once-in-a-lifetime opportunity, this property is an equestrian lover's paradise!

