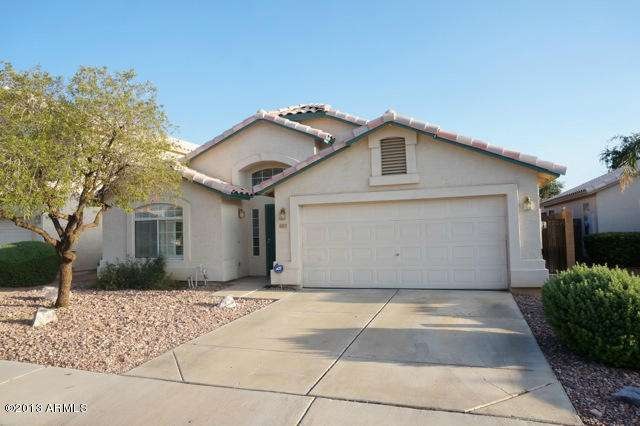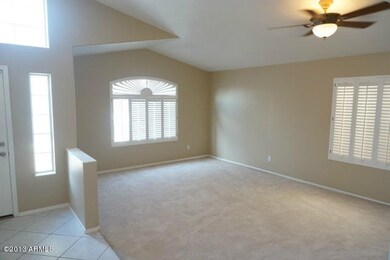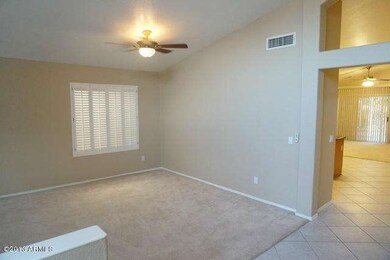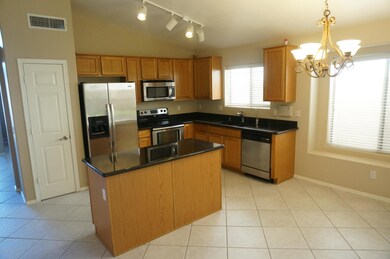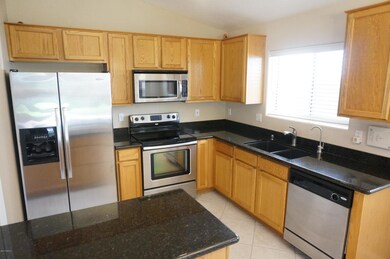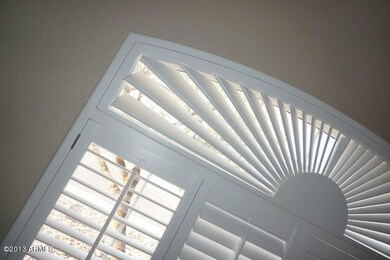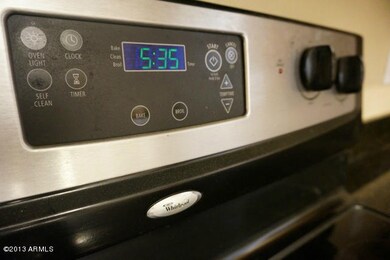
683 E Shannon St Chandler, AZ 85225
East Chandler NeighborhoodHighlights
- Vaulted Ceiling
- Granite Countertops
- Eat-In Kitchen
- Chandler High School Rated A-
- Covered patio or porch
- Double Pane Windows
About This Home
As of February 2021From the moment you walk in this beautiful home, you feel welcome. The 16' diagonal tile lead you from the large living room and formal dining room into the kitchen and family room. Granite Countertops and Stainless Steel Appliances. Built in Entertainment system with built in rear speakers for surround sound. The backyard is extremely inviting with flagstone patio, large fruit trees (Lemon & Orange) and large ramada covering the patio. Large Designated Area Set aside for a Garden. Timed sprinkler system in both front and back. In the heart of Chandler, this great location is so convenient to shopping, restaurants and both 101 and 202 freeways for easy commute. This BEAUTIFUL home is a MUST SEE! NEW efficient A/C recently Installed with a 10 year warranty.
Last Agent to Sell the Property
The Phoenix Area Real Estate License #BR577856000 Listed on: 09/12/2013
Home Details
Home Type
- Single Family
Est. Annual Taxes
- $1,160
Year Built
- Built in 1997
Lot Details
- 5,502 Sq Ft Lot
- Desert faces the front of the property
- Block Wall Fence
- Front and Back Yard Sprinklers
- Sprinklers on Timer
- Grass Covered Lot
HOA Fees
- $40 Monthly HOA Fees
Parking
- 2 Car Garage
- Garage Door Opener
Home Design
- Wood Frame Construction
- Tile Roof
- Stucco
Interior Spaces
- 1,861 Sq Ft Home
- 1-Story Property
- Vaulted Ceiling
- Ceiling Fan
- Double Pane Windows
- Low Emissivity Windows
Kitchen
- Eat-In Kitchen
- Built-In Microwave
- Dishwasher
- Kitchen Island
- Granite Countertops
Flooring
- Carpet
- Tile
Bedrooms and Bathrooms
- 3 Bedrooms
- Walk-In Closet
- Primary Bathroom is a Full Bathroom
- 2 Bathrooms
- Dual Vanity Sinks in Primary Bathroom
- Bathtub With Separate Shower Stall
Laundry
- Laundry in unit
- Washer and Dryer Hookup
Accessible Home Design
- No Interior Steps
Outdoor Features
- Covered patio or porch
- Outdoor Storage
Schools
- Galveston Elementary School
- Willis Junior High School
- Chandler High School
Utilities
- Refrigerated Cooling System
- Heating System Uses Natural Gas
- High Speed Internet
- Cable TV Available
Community Details
- Association fees include no fees
- Equinoxone Community Association, Phone Number (480) 705-4046
- Built by Hacienda
- Ray Manor Subdivision
Listing and Financial Details
- Tax Lot 137
- Assessor Parcel Number 302-68-915
Ownership History
Purchase Details
Home Financials for this Owner
Home Financials are based on the most recent Mortgage that was taken out on this home.Purchase Details
Home Financials for this Owner
Home Financials are based on the most recent Mortgage that was taken out on this home.Purchase Details
Home Financials for this Owner
Home Financials are based on the most recent Mortgage that was taken out on this home.Purchase Details
Home Financials for this Owner
Home Financials are based on the most recent Mortgage that was taken out on this home.Purchase Details
Purchase Details
Home Financials for this Owner
Home Financials are based on the most recent Mortgage that was taken out on this home.Similar Home in Chandler, AZ
Home Values in the Area
Average Home Value in this Area
Purchase History
| Date | Type | Sale Price | Title Company |
|---|---|---|---|
| Warranty Deed | $377,750 | Clear Title Agency Of Az | |
| Warranty Deed | $232,000 | Empire West Title Agency | |
| Interfamily Deed Transfer | -- | Empire West Title Agency | |
| Interfamily Deed Transfer | -- | Empire West Title Agency | |
| Interfamily Deed Transfer | -- | Security Title Agency | |
| Interfamily Deed Transfer | -- | Security Title Agency | |
| Interfamily Deed Transfer | -- | -- | |
| Warranty Deed | $116,694 | First American Title |
Mortgage History
| Date | Status | Loan Amount | Loan Type |
|---|---|---|---|
| Previous Owner | $58,593 | Unknown | |
| Previous Owner | $227,797 | FHA | |
| Previous Owner | $67,700 | New Conventional | |
| Previous Owner | $75,000 | Credit Line Revolving | |
| Previous Owner | $35,000 | Credit Line Revolving | |
| Previous Owner | $100,500 | No Value Available | |
| Previous Owner | $110,000 | New Conventional |
Property History
| Date | Event | Price | Change | Sq Ft Price |
|---|---|---|---|---|
| 02/16/2021 02/16/21 | Sold | $377,750 | +5.2% | $203 / Sq Ft |
| 01/23/2021 01/23/21 | Pending | -- | -- | -- |
| 01/15/2021 01/15/21 | For Sale | $359,000 | +54.7% | $193 / Sq Ft |
| 01/28/2014 01/28/14 | Sold | $232,000 | -2.9% | $125 / Sq Ft |
| 12/08/2013 12/08/13 | Pending | -- | -- | -- |
| 11/04/2013 11/04/13 | For Sale | $239,000 | +3.0% | $128 / Sq Ft |
| 10/14/2013 10/14/13 | Off Market | $232,000 | -- | -- |
| 09/30/2013 09/30/13 | Price Changed | $239,000 | -2.4% | $128 / Sq Ft |
| 09/21/2013 09/21/13 | Price Changed | $245,000 | -1.6% | $132 / Sq Ft |
| 09/12/2013 09/12/13 | For Sale | $249,000 | -- | $134 / Sq Ft |
Tax History Compared to Growth
Tax History
| Year | Tax Paid | Tax Assessment Tax Assessment Total Assessment is a certain percentage of the fair market value that is determined by local assessors to be the total taxable value of land and additions on the property. | Land | Improvement |
|---|---|---|---|---|
| 2025 | $1,635 | $21,278 | -- | -- |
| 2024 | $1,601 | $20,265 | -- | -- |
| 2023 | $1,601 | $35,980 | $7,190 | $28,790 |
| 2022 | $1,545 | $26,810 | $5,360 | $21,450 |
| 2021 | $1,619 | $25,600 | $5,120 | $20,480 |
| 2020 | $1,612 | $23,480 | $4,690 | $18,790 |
| 2019 | $1,550 | $21,080 | $4,210 | $16,870 |
| 2018 | $1,501 | $19,750 | $3,950 | $15,800 |
| 2017 | $1,399 | $18,500 | $3,700 | $14,800 |
| 2016 | $1,348 | $18,010 | $3,600 | $14,410 |
| 2015 | $1,306 | $17,200 | $3,440 | $13,760 |
Agents Affiliated with this Home
-
Soral Karim
S
Seller's Agent in 2021
Soral Karim
HomeSmart
(602) 230-7600
1 in this area
3 Total Sales
-
Weimeng Hu
W
Buyer's Agent in 2021
Weimeng Hu
Superlative Realty
(480) 326-5166
1 in this area
45 Total Sales
-
Ben Burklow

Seller's Agent in 2014
Ben Burklow
The Phoenix Area Real Estate
(480) 258-3438
9 Total Sales
-
Marilyn ~MARI~ Filkins

Buyer's Agent in 2014
Marilyn ~MARI~ Filkins
DPR Realty
(480) 298-3576
1 in this area
8 Total Sales
Map
Source: Arizona Regional Multiple Listing Service (ARMLS)
MLS Number: 4997904
APN: 302-68-915
- 890 N Bogle Ct
- 764 E Shannon St
- 745 E Megan St
- 501 E Ray Rd Unit 201
- 501 E Ray Rd Unit 230
- 501 E Ray Rd Unit 172
- 501 E Ray Rd Unit 36
- 501 E Ray Rd Unit 211
- 860 N Mcqueen Rd Unit 1058
- 865 E Del Rio St
- 903 E Jacob St
- 840 E Baylor Ln
- 200 E Ivanhoe St Unit 60
- 762 N Washington St
- 1165 E Ivanhoe St Unit 1
- 1032 E Sheffield Ave
- 501 N Delaware St
- 853 E Manor Dr
- 960 E Tyson St
- 1255 N Arizona Ave Unit 1113
