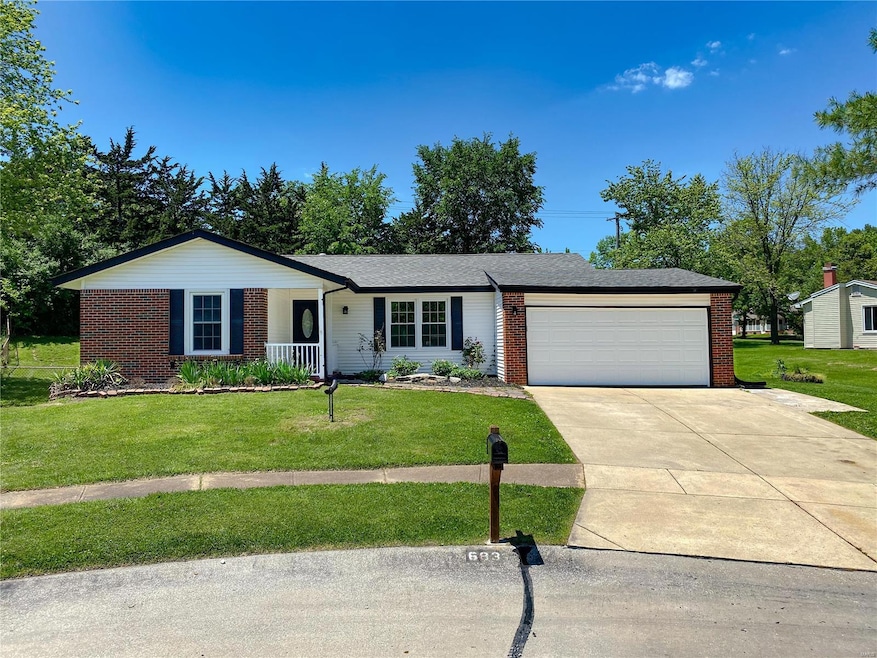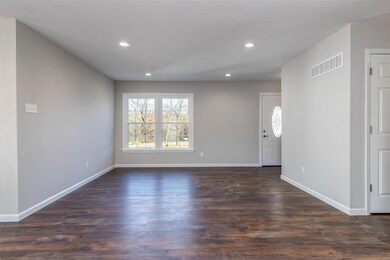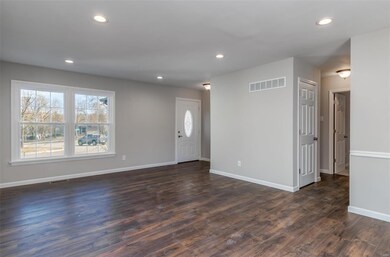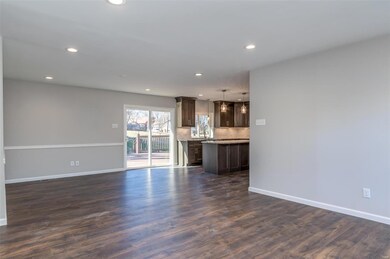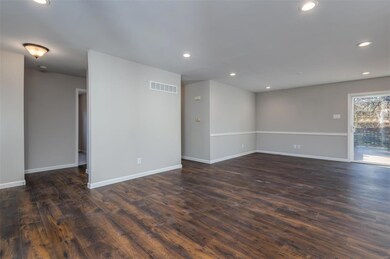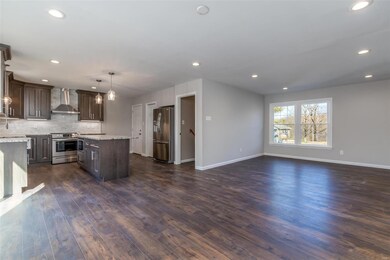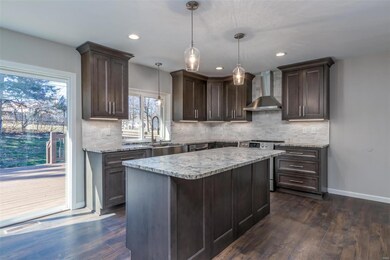
683 Greenholme Ct Fenton, MO 63026
Highlights
- Open Floorplan
- Deck
- Granite Countertops
- Bowles Elementary School Rated A-
- Ranch Style House
- Stainless Steel Appliances
About This Home
As of November 2020This is the Rockwood Ranch you have been looking for! This Fully renovated 3 Bedroom 2 Bath Ranch located in Green Mar Subdivision has some expensive upgrades. Very Open Floor plan with all new solid flooring throughout main level. Completely New High End Kitchen with inset 42 inch Cabinets, Leathered Granite, stainless appliances and marble backsplash. All New Windows, LED lighting and both bathrooms updated and turned out amazing. Downstairs is partially finished and makes for great entertaining space! Large Deck off the kitchen would be perfect for BBQ's and the yard is pet friendly fully fenced.
Last Agent to Sell the Property
Exit Elite Realty License #1999087907 Listed on: 08/07/2020

Home Details
Home Type
- Single Family
Est. Annual Taxes
- $3,776
Year Built
- Built in 1970 | Remodeled
Lot Details
- 0.26 Acre Lot
- Cul-De-Sac
- Fenced
- Level Lot
HOA Fees
- $7 Monthly HOA Fees
Parking
- 2 Car Attached Garage
Home Design
- Ranch Style House
- Traditional Architecture
Interior Spaces
- Open Floorplan
- Ceiling Fan
- Insulated Windows
- Sliding Doors
- Six Panel Doors
- Family Room
- Combination Kitchen and Dining Room
- Partially Carpeted
Kitchen
- Electric Cooktop
- <<microwave>>
- Dishwasher
- Stainless Steel Appliances
- Kitchen Island
- Granite Countertops
- Built-In or Custom Kitchen Cabinets
- Disposal
Bedrooms and Bathrooms
- 3 Main Level Bedrooms
- 2 Full Bathrooms
Partially Finished Basement
- Basement Fills Entire Space Under The House
- Basement Ceilings are 8 Feet High
- Sump Pump
Outdoor Features
- Deck
Schools
- Bowles Elem. Elementary School
- Rockwood South Middle School
- Rockwood Summit Sr. High School
Utilities
- Forced Air Heating and Cooling System
- Heating System Uses Gas
- Gas Water Heater
Listing and Financial Details
- Assessor Parcel Number 28p-24-0261
Ownership History
Purchase Details
Home Financials for this Owner
Home Financials are based on the most recent Mortgage that was taken out on this home.Purchase Details
Home Financials for this Owner
Home Financials are based on the most recent Mortgage that was taken out on this home.Similar Homes in Fenton, MO
Home Values in the Area
Average Home Value in this Area
Purchase History
| Date | Type | Sale Price | Title Company |
|---|---|---|---|
| Warranty Deed | $160,000 | Investors Title Co Clayton | |
| Warranty Deed | $140,000 | Investors Title Co Clayton |
Mortgage History
| Date | Status | Loan Amount | Loan Type |
|---|---|---|---|
| Open | $60,000 | Credit Line Revolving | |
| Previous Owner | $137,464 | FHA |
Property History
| Date | Event | Price | Change | Sq Ft Price |
|---|---|---|---|---|
| 07/11/2025 07/11/25 | For Sale | $350,000 | 0.0% | $163 / Sq Ft |
| 06/25/2025 06/25/25 | Pending | -- | -- | -- |
| 06/20/2025 06/20/25 | For Sale | $350,000 | +34.7% | $163 / Sq Ft |
| 11/13/2020 11/13/20 | Sold | -- | -- | -- |
| 10/15/2020 10/15/20 | Pending | -- | -- | -- |
| 09/25/2020 09/25/20 | Price Changed | $259,900 | -1.5% | $127 / Sq Ft |
| 08/21/2020 08/21/20 | Price Changed | $263,900 | -0.4% | $129 / Sq Ft |
| 08/07/2020 08/07/20 | For Sale | $264,900 | +65.6% | $130 / Sq Ft |
| 11/15/2019 11/15/19 | Sold | -- | -- | -- |
| 10/15/2019 10/15/19 | For Sale | $160,000 | -- | $129 / Sq Ft |
| 10/11/2019 10/11/19 | Pending | -- | -- | -- |
Tax History Compared to Growth
Tax History
| Year | Tax Paid | Tax Assessment Tax Assessment Total Assessment is a certain percentage of the fair market value that is determined by local assessors to be the total taxable value of land and additions on the property. | Land | Improvement |
|---|---|---|---|---|
| 2023 | $3,776 | $50,600 | $15,450 | $35,150 |
| 2022 | $3,551 | $44,370 | $17,370 | $27,000 |
| 2021 | $3,524 | $44,370 | $17,370 | $27,000 |
| 2020 | $2,892 | $34,950 | $14,350 | $20,600 |
| 2019 | $2,900 | $34,950 | $14,350 | $20,600 |
| 2018 | $2,648 | $30,590 | $10,810 | $19,780 |
| 2017 | $2,627 | $30,590 | $10,810 | $19,780 |
| 2016 | $2,276 | $26,730 | $9,100 | $17,630 |
| 2015 | $2,230 | $26,730 | $9,100 | $17,630 |
| 2014 | $2,233 | $26,100 | $5,240 | $20,860 |
Agents Affiliated with this Home
-
Misty Veltman
M
Seller's Agent in 2025
Misty Veltman
Berkshire Hathway Home Services
14 Total Sales
-
Jeannie Baumgartner

Seller's Agent in 2020
Jeannie Baumgartner
Exit Elite Realty
(314) 974-7990
175 Total Sales
-
Brandon White

Buyer's Agent in 2020
Brandon White
1st Class Real Estate STL
(314) 307-6287
63 Total Sales
-
Leslie Cheek

Seller's Agent in 2019
Leslie Cheek
Realty Executives
(314) 910-8210
129 Total Sales
-
Hilary Cheek

Seller Co-Listing Agent in 2019
Hilary Cheek
Realty Executives
(314) 564-5818
140 Total Sales
Map
Source: MARIS MLS
MLS Number: MIS20056479
APN: 28P-24-0261
- 1360 Green Elm Dr
- 1330 Fenton Hills Rd
- 1248 Green Knoll Dr
- 737 Settler Rd
- 935 Norrington Way
- 713 Settler Rd
- 1414 Villas Estates Dr
- 532 May Valley Dr
- 1423 Villas Estates Dr
- 1821 San Luis Rey Pkwy
- 1837 San Luis Rey Pkwy
- 514 Green Forest Dr
- 1834 San Lucas Ln
- 1011 Brander Mill Ct
- 1892 San Lucas Ln
- 1042 Remington Oaks Ct
- 882 San Sebastian Dr
- 1778 San Miguel Ln
- 431 Autumn Peak Dr
- 818 Mary Lee Ct
