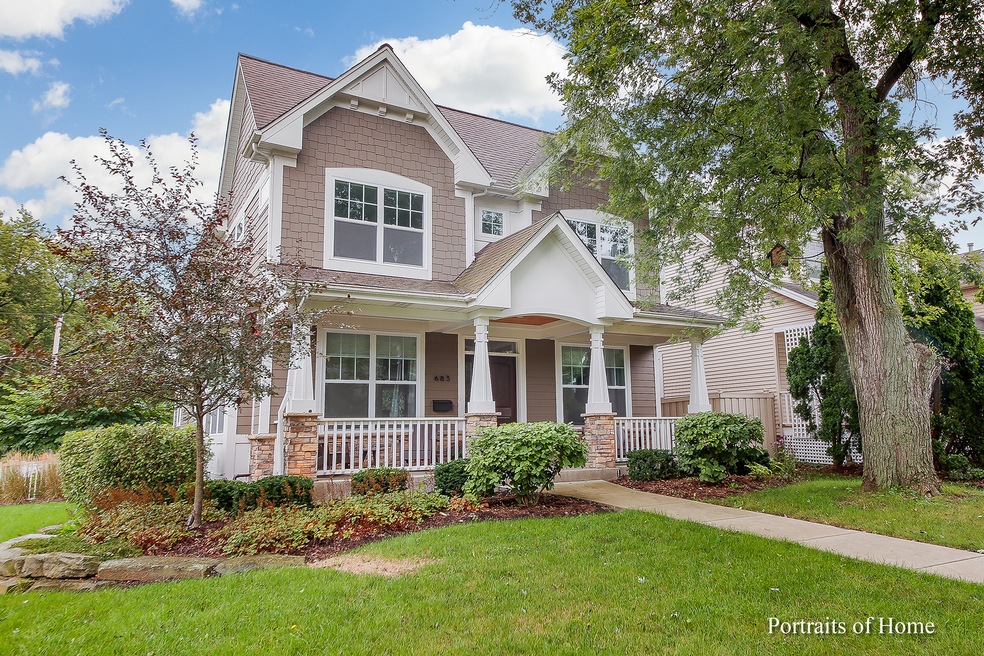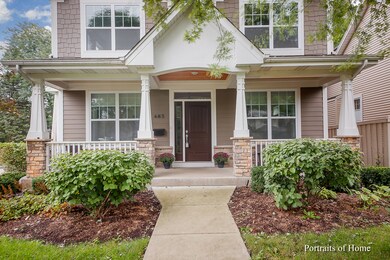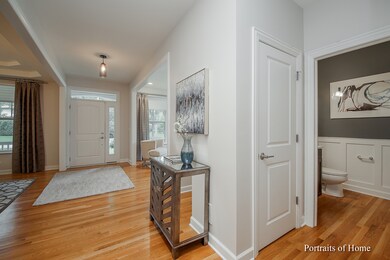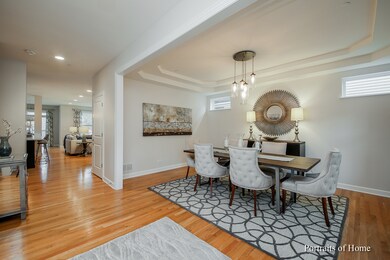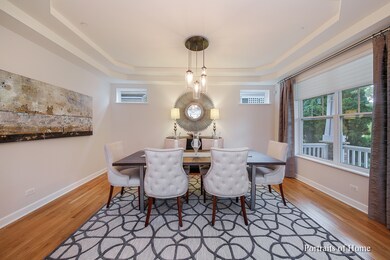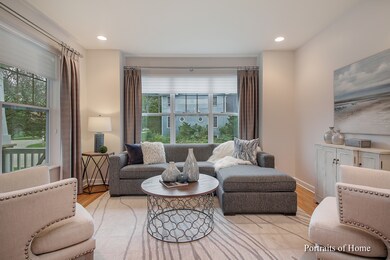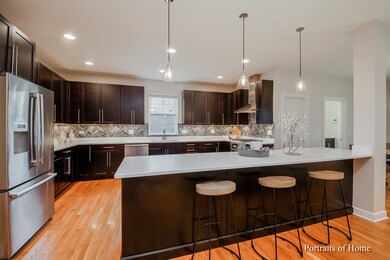
683 Kenilworth Ave Glen Ellyn, IL 60137
Estimated Value: $954,000 - $1,049,000
Highlights
- Recreation Room
- Wood Flooring
- Walk-In Pantry
- Churchill Elementary School Rated A-
- Whirlpool Bathtub
- Double Oven
About This Home
As of January 2019Built in 2012, this stunning 4bed home has it all for move-in ready, in-town Glen Ellyn living. Countless upgrades create a sophisticated and current home. Open concept 1st floor boasts chef's kitchen w/ Bosch appliances, high end fixtures, Corian counters, custom cabinetry, large island w/ample seating, bkfast room, & walk-in pantry. Adjoining family room leads to gorgeous fenced yard w/bluestone patio & professional landscaping. Second floor features luxury master suite with large Elfa equipped walk-in closet & spa like bathroom with Grohe fixtures. 2nd floor laundry room, 3 additional generous bedrooms with upgraded storage/closet space & natural light. Basement includes Drury Design custom kitchenette with Viking beverage and wine fridge, microwave & full bath, as well as workout room & ample storage. $175K+ in upgrades by original owner for a home both welcoming and luxurious. Kenilworth Avenue is a wonderful family street situated close to schools, town, & Lake Ellyn. Enjoy!
Home Details
Home Type
- Single Family
Est. Annual Taxes
- $18,758
Year Built
- 2012
Lot Details
- 8,712
Parking
- Detached Garage
- Garage Transmitter
- Garage Door Opener
- Garage Is Owned
Home Design
- Concrete Siding
- Stone Siding
Interior Spaces
- Wet Bar
- Recreation Room
- Wood Flooring
Kitchen
- Breakfast Bar
- Walk-In Pantry
- Double Oven
- Microwave
- Dishwasher
- Stainless Steel Appliances
- Kitchen Island
- Disposal
Bedrooms and Bathrooms
- Primary Bathroom is a Full Bathroom
- Dual Sinks
- Whirlpool Bathtub
- Separate Shower
Laundry
- Dryer
- Washer
Finished Basement
- Basement Fills Entire Space Under The House
- Finished Basement Bathroom
Outdoor Features
- Patio
- Porch
Utilities
- Forced Air Heating and Cooling System
- Heating System Uses Gas
- Lake Michigan Water
Ownership History
Purchase Details
Home Financials for this Owner
Home Financials are based on the most recent Mortgage that was taken out on this home.Purchase Details
Home Financials for this Owner
Home Financials are based on the most recent Mortgage that was taken out on this home.Purchase Details
Purchase Details
Home Financials for this Owner
Home Financials are based on the most recent Mortgage that was taken out on this home.Similar Homes in the area
Home Values in the Area
Average Home Value in this Area
Purchase History
| Date | Buyer | Sale Price | Title Company |
|---|---|---|---|
| Catherine Karen Daniel Jay | $740,000 | Precision Title Company | |
| Smith John J | $637,000 | First American Title | |
| Greenscape Homes Llc | $128,500 | None Available | |
| Buck Jerry | $130,000 | -- |
Mortgage History
| Date | Status | Borrower | Loan Amount |
|---|---|---|---|
| Open | Karen Daniel Jay | $568,442 | |
| Closed | Catherine Karen Daniel Jay | $592,000 | |
| Previous Owner | Smith John J | $509,000 | |
| Previous Owner | Buck Jerry | $245,025 | |
| Previous Owner | Buck Jerry | $207,000 | |
| Previous Owner | Buck Jerry | $25,000 | |
| Previous Owner | Buck Jerry | $160,000 | |
| Previous Owner | Buck Jerry | $150,000 | |
| Previous Owner | Buck Jerry | $112,986 |
Property History
| Date | Event | Price | Change | Sq Ft Price |
|---|---|---|---|---|
| 01/31/2019 01/31/19 | Sold | $740,000 | -1.2% | $256 / Sq Ft |
| 11/28/2018 11/28/18 | Pending | -- | -- | -- |
| 10/12/2018 10/12/18 | Price Changed | $749,000 | -2.1% | $260 / Sq Ft |
| 09/05/2018 09/05/18 | For Sale | $765,000 | +20.1% | $265 / Sq Ft |
| 03/14/2013 03/14/13 | Sold | $636,942 | +2.7% | $221 / Sq Ft |
| 11/01/2012 11/01/12 | Pending | -- | -- | -- |
| 09/18/2012 09/18/12 | For Sale | $619,900 | -- | $215 / Sq Ft |
Tax History Compared to Growth
Tax History
| Year | Tax Paid | Tax Assessment Tax Assessment Total Assessment is a certain percentage of the fair market value that is determined by local assessors to be the total taxable value of land and additions on the property. | Land | Improvement |
|---|---|---|---|---|
| 2023 | $18,758 | $259,950 | $35,680 | $224,270 |
| 2022 | $17,945 | $245,670 | $33,720 | $211,950 |
| 2021 | $17,264 | $239,840 | $32,920 | $206,920 |
| 2020 | $16,924 | $237,600 | $32,610 | $204,990 |
| 2019 | $16,553 | $231,330 | $31,750 | $199,580 |
| 2018 | $16,712 | $231,690 | $29,910 | $201,780 |
| 2017 | $16,473 | $223,150 | $28,810 | $194,340 |
| 2016 | $16,704 | $214,240 | $27,660 | $186,580 |
| 2015 | $16,677 | $204,390 | $26,390 | $178,000 |
| 2014 | $18,273 | $215,510 | $15,890 | $199,620 |
| 2013 | $14,503 | $15,940 | $15,940 | $0 |
Agents Affiliated with this Home
-
Stacey Harvey

Seller's Agent in 2019
Stacey Harvey
Compass
(773) 851-2660
96 in this area
131 Total Sales
-
Lindsey Griffin

Seller Co-Listing Agent in 2019
Lindsey Griffin
Compass
(312) 282-7953
50 in this area
60 Total Sales
-
Rory Dominick

Buyer's Agent in 2019
Rory Dominick
Keller Williams Premiere Properties
(773) 425-9942
1 in this area
156 Total Sales
-
K
Seller's Agent in 2013
Ken Benson
Greenscape Realty LLC
-
Matt Ohlsen

Buyer's Agent in 2013
Matt Ohlsen
Jameson Sotheby's Intl Realty
(708) 309-3985
1 in this area
121 Total Sales
Map
Source: Midwest Real Estate Data (MRED)
MLS Number: MRD10076802
APN: 05-10-210-001
- 345 Oak St
- 710 Western Ave
- 664 Western Ave
- 333 Elm St
- 370 Oak St
- 299 Cottage Ave
- 369 Hawthorne Blvd
- 731 Western Ave
- 770 Western Ave
- 1702 Madsen Ct
- 1703 Wilmette St
- 300 Geneva Rd
- 1825 Wakeman Ct
- 303 Anthony St
- 409 Cottage Ave
- 505 Kenilworth Ave Unit 3
- 505 Kenilworth Ave Unit 4
- 569 Prairie Ave
- 504 Newton Ave
- 2030 Nachtman Ct
- 683 Kenilworth Ave
- 681 Kenilworth Ave
- 675 Kenilworth Ave
- 691 Kenilworth Ave
- 303 Marion Ave
- 671 Kenilworth Ave
- 693 Kenilworth Ave
- 302 Marion Ave
- 667 Kenilworth Ave
- 308 Marion Ave
- 686 Kenilworth Ave
- 697 Kenilworth Ave
- 307 Marion Ave
- 678 N Kenilworth Ave
- 690 Kenilworth Ave
- 663 Kenilworth Ave
- 690 Kenilworth Ave
- 313 Marion Ave
- 305 Maple St
- 701 Kenilworth Ave
