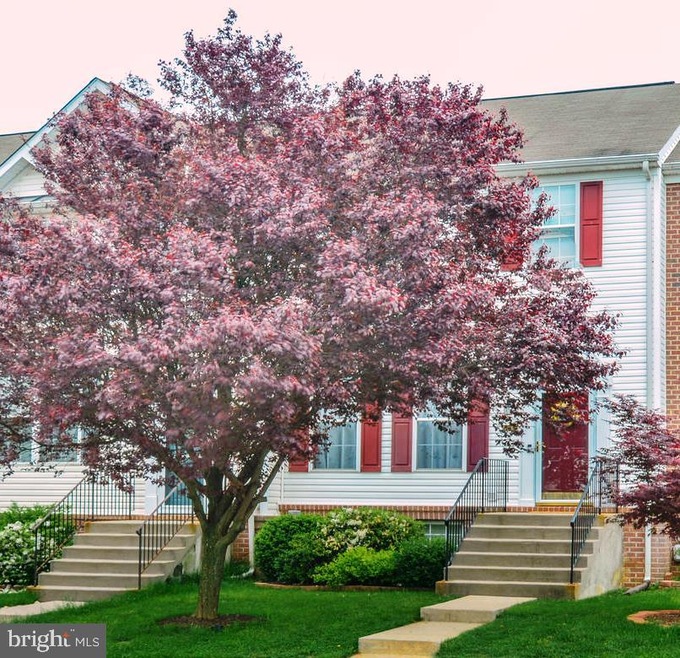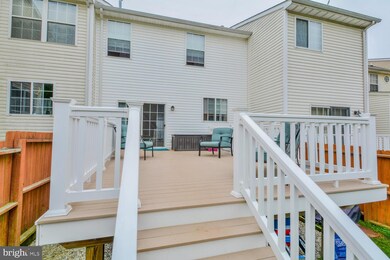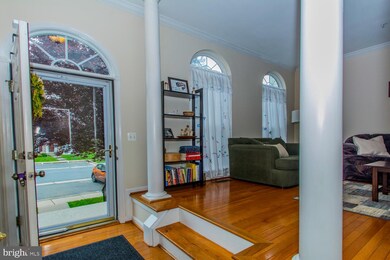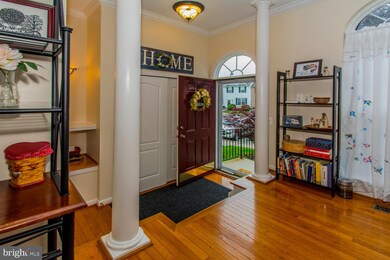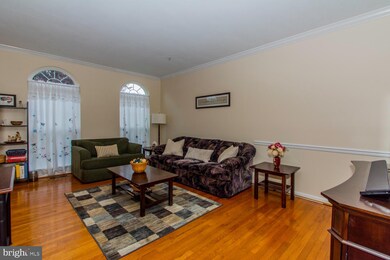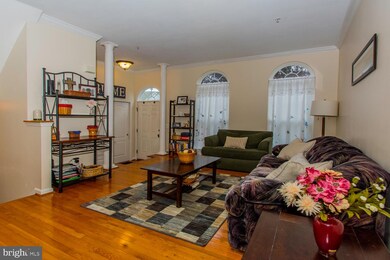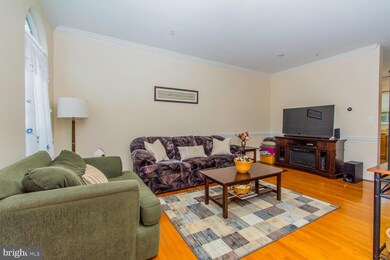
683 Kirkcaldy Way Abingdon, MD 21009
Monmouth Meadows NeighborhoodHighlights
- View of Trees or Woods
- Open Floorplan
- Colonial Architecture
- Emmorton Elementary School Rated A-
- Curved or Spiral Staircase
- Deck
About This Home
As of March 2025SELLER WILL PAY 3% OF BUYERS MORTGAGE AMOUNT TOWARD BUYERS LOAN POINTS AND/OR CLOSING COST (NO PREPAIDS OR PMI)! GORGEOUS TOWNHOME WITH SMART HOME AUTOMATION NEST THERMOSTAT, RING FRONT DOOR CAMERA & RING SECURITY SYSTEM! 3 BEDROOMS, 2.5 BATHS, AMAZING GOURMET KITCHEN W/UPGRADED SS APPLIANCES, 42 INCH CABINETS, CORIAN COUNTERTOPS, GAS STOVE, WALK-IN PANTRY, CUSTOM TILE BACKSPLASH & NEW KITCHEN FLOOR. LUXURIOUS MASTER RETREAT W/VAULTED CEILING & OVERSIZED WALK-IN CLOSET. FULLY FINISHED WALK-OUT BASEMENT WITH 4TH BEDROOM/DEN, FULL BATH & LAUNDRY ROOM. SUMMER FUN ENTERTAINING WITH YOUR 21X12 TREX DECK AND FULLY FENCED REAR YARD! ENJOY YOUR COMMUNITY TENNIS COURTS AND TOT LOTS. COMMUNITY POOL & CLUBHOUSE ARE AVAILABLE FOR ADDITIONAL FEE. MINUTES TO APG & I95! BETTER THAN NEW, COME SEE FOR YOURSELF!
Last Agent to Sell the Property
Long & Foster Real Estate, Inc. License #603152 Listed on: 05/10/2019

Townhouse Details
Home Type
- Townhome
Est. Annual Taxes
- $2,479
Year Built
- Built in 2002
Lot Details
- 2,212 Sq Ft Lot
- Privacy Fence
- Wood Fence
- Back Yard Fenced
- Sprinkler System
HOA Fees
- $45 Monthly HOA Fees
Home Design
- Colonial Architecture
- Studio
- Vinyl Siding
Interior Spaces
- Property has 3 Levels
- Open Floorplan
- Curved or Spiral Staircase
- Chair Railings
- Crown Molding
- Vaulted Ceiling
- Ceiling Fan
- Recessed Lighting
- Double Pane Windows
- Casement Windows
- Entrance Foyer
- Family Room
- Bonus Room
- Views of Woods
Kitchen
- Breakfast Area or Nook
- Butlers Pantry
- Gas Oven or Range
- <<microwave>>
- Dishwasher
- Stainless Steel Appliances
- Upgraded Countertops
- Disposal
Flooring
- Wood
- Carpet
Bedrooms and Bathrooms
- 3 Bedrooms
- En-Suite Primary Bedroom
- Walk-In Closet
Laundry
- Dryer
- Washer
Finished Basement
- Walk-Up Access
- Rear Basement Entry
- Laundry in Basement
Home Security
Parking
- On-Street Parking
- Unassigned Parking
Outdoor Features
- Deck
Schools
- Emmorton Elementary School
- Bel Air Middle School
- Bel Air High School
Utilities
- Central Heating and Cooling System
- Vented Exhaust Fan
- Natural Gas Water Heater
- High Speed Internet
- Phone Available
- Cable TV Available
Listing and Financial Details
- Tax Lot 234
- Assessor Parcel Number 01-332074
- $140 Front Foot Fee per year
Community Details
Overview
- $600 Recreation Fee
- Association fees include common area maintenance
- Monmouth Meadows HOA
- Built by Victor Posner
- Monmouth Meadows Subdivision
Recreation
- Tennis Courts
- Community Playground
- Community Pool
- Pool Membership Available
Additional Features
- Common Area
- Fire Sprinkler System
Ownership History
Purchase Details
Home Financials for this Owner
Home Financials are based on the most recent Mortgage that was taken out on this home.Purchase Details
Home Financials for this Owner
Home Financials are based on the most recent Mortgage that was taken out on this home.Purchase Details
Home Financials for this Owner
Home Financials are based on the most recent Mortgage that was taken out on this home.Purchase Details
Home Financials for this Owner
Home Financials are based on the most recent Mortgage that was taken out on this home.Purchase Details
Home Financials for this Owner
Home Financials are based on the most recent Mortgage that was taken out on this home.Purchase Details
Purchase Details
Purchase Details
Similar Homes in Abingdon, MD
Home Values in the Area
Average Home Value in this Area
Purchase History
| Date | Type | Sale Price | Title Company |
|---|---|---|---|
| Deed | $360,000 | Terrain Title | |
| Deed | $250,000 | Kensington Realty Title Llc | |
| Deed | $250,000 | Atlantic Title & Escrow Co | |
| Deed | $225,000 | Sage Title Group Llc | |
| Deed | $225,000 | -- | |
| Deed | -- | -- | |
| Deed | -- | -- | |
| Deed | $124,800 | -- |
Mortgage History
| Date | Status | Loan Amount | Loan Type |
|---|---|---|---|
| Open | $288,000 | New Conventional | |
| Previous Owner | $204,400 | New Conventional | |
| Previous Owner | $229,800 | VA | |
| Previous Owner | $215,747 | FHA | |
| Previous Owner | $10,000 | Unknown | |
| Previous Owner | $189,750 | Stand Alone Refi Refinance Of Original Loan | |
| Closed | -- | No Value Available |
Property History
| Date | Event | Price | Change | Sq Ft Price |
|---|---|---|---|---|
| 03/12/2025 03/12/25 | Sold | $360,000 | -2.7% | $205 / Sq Ft |
| 01/01/2025 01/01/25 | Price Changed | $369,900 | -1.3% | $210 / Sq Ft |
| 12/05/2024 12/05/24 | For Sale | $374,900 | +4.1% | $213 / Sq Ft |
| 02/09/2024 02/09/24 | Sold | $360,000 | -1.4% | $205 / Sq Ft |
| 01/11/2024 01/11/24 | Pending | -- | -- | -- |
| 01/05/2024 01/05/24 | For Sale | $365,000 | +46.0% | $207 / Sq Ft |
| 06/14/2019 06/14/19 | Sold | $250,000 | 0.0% | $142 / Sq Ft |
| 06/06/2019 06/06/19 | Off Market | $250,000 | -- | -- |
| 06/06/2019 06/06/19 | For Sale | $249,900 | 0.0% | $142 / Sq Ft |
| 05/20/2019 05/20/19 | Pending | -- | -- | -- |
| 05/16/2019 05/16/19 | Off Market | $250,000 | -- | -- |
| 05/10/2019 05/10/19 | For Sale | $249,900 | +11.1% | $142 / Sq Ft |
| 11/06/2015 11/06/15 | Sold | $225,000 | 0.0% | $142 / Sq Ft |
| 09/30/2015 09/30/15 | Pending | -- | -- | -- |
| 09/08/2015 09/08/15 | Price Changed | $225,000 | -2.1% | $142 / Sq Ft |
| 07/22/2015 07/22/15 | For Sale | $229,900 | -- | $146 / Sq Ft |
Tax History Compared to Growth
Tax History
| Year | Tax Paid | Tax Assessment Tax Assessment Total Assessment is a certain percentage of the fair market value that is determined by local assessors to be the total taxable value of land and additions on the property. | Land | Improvement |
|---|---|---|---|---|
| 2024 | $2,819 | $258,633 | $0 | $0 |
| 2023 | $2,621 | $240,500 | $75,000 | $165,500 |
| 2022 | $2,556 | $234,533 | $0 | $0 |
| 2021 | $420 | $228,567 | $0 | $0 |
| 2020 | $2,569 | $222,600 | $75,000 | $147,600 |
| 2019 | $2,479 | $214,800 | $0 | $0 |
| 2018 | $2,389 | $207,000 | $0 | $0 |
| 2017 | $2,238 | $199,200 | $0 | $0 |
| 2016 | $140 | $195,700 | $0 | $0 |
| 2015 | $2,586 | $192,200 | $0 | $0 |
| 2014 | $2,586 | $188,700 | $0 | $0 |
Agents Affiliated with this Home
-
Jessica Clark

Seller's Agent in 2025
Jessica Clark
Wilson Realty & Staging LLC
(410) 322-9621
1 in this area
33 Total Sales
-
D
Buyer's Agent in 2025
David Niedzialkowski
Redfin Corp
-
Melissa Clabaugh

Seller's Agent in 2024
Melissa Clabaugh
Forsyth Real Estate Group
(443) 504-2403
1 in this area
51 Total Sales
-
Julie Schreiber
J
Buyer's Agent in 2024
Julie Schreiber
American Premier Realty, LLC
(443) 621-3176
1 in this area
13 Total Sales
-
Betsy Counts

Seller's Agent in 2019
Betsy Counts
Long & Foster
(410) 459-8226
65 Total Sales
-
Laura Snyder

Seller's Agent in 2015
Laura Snyder
American Premier Realty, LLC
(410) 375-5779
6 in this area
670 Total Sales
Map
Source: Bright MLS
MLS Number: MDHR232890
APN: 01-332074
- 714 Kirkcaldy Way
- 508 Buckstone Garth
- 309 Tiree Ct Unit 203
- 423 Deer Hill Cir
- 311 Tiree Ct Unit 104
- 549 Doefield Ct
- 540 Doefield Ct
- 560 Doefield Ct
- 582 Doefield Ct
- 189 Ferring Ct
- 634 Tantallon Ct
- 1903 Scottish Isle Ct
- 638 Berwick Ct
- 3038 Tipton Way
- 2134 Nicole Way
- 3112 Ashton Ct
- 174 Glen View Terrace
- 2150 Kyle Green Rd
- 3000 Tipton Way
- 613 Berwick Ct
