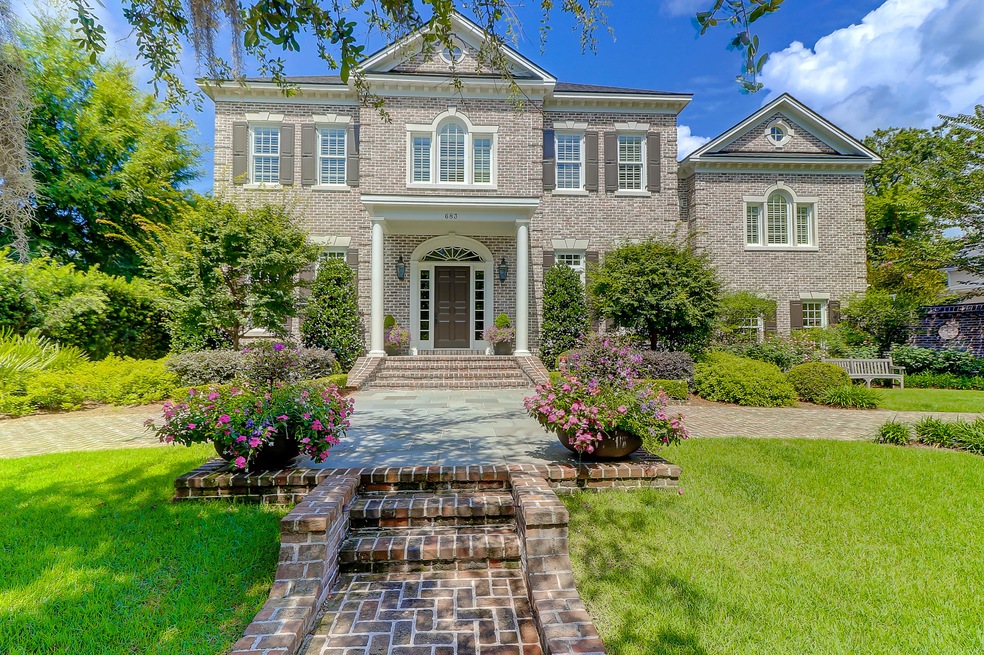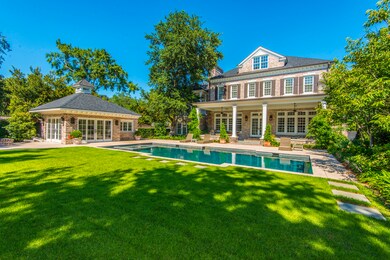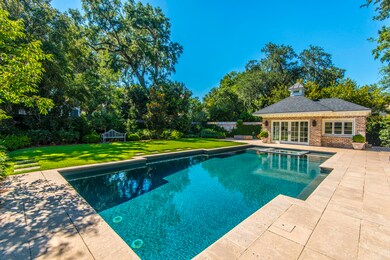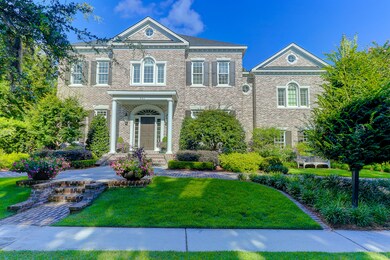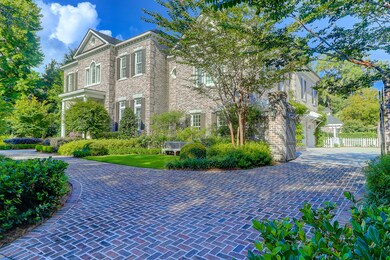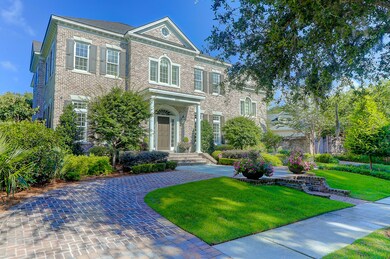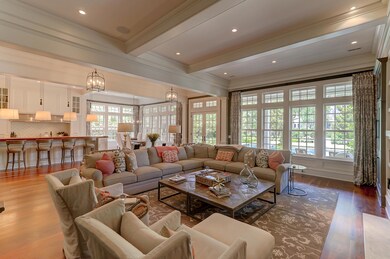
683 Olde Salt Run Mount Pleasant, SC 29464
Estimated Value: $2,606,000 - $6,265,600
Highlights
- Wine Cellar
- Home Theater
- Sitting Area In Primary Bedroom
- James B. Edwards Elementary School Rated A
- In Ground Pool
- Fireplace in Bedroom
About This Home
As of October 2018ESTATE SIZED HOME ON .47 ACRE LOT LOCATED IN THE HIGHLY SOUGHT AFTER AND EXCLUSIVE NEIGHBORHOOD OF OLDE PARK IN THE PRESERVE, JUST MINUTES TO DOWNTOWN CHARLESTON AND SULLIVANS ISLAND! THIS STATELY BRICK HOME IS METICULOUSLY BUILT AND IS COMPLETE WITH 4 CAR GARAGE, GORGEOUS MINERAL SALT POOL AND POOL HOUSE. AS THE FRONT DOOR OPENS, THE VISTAS OF THE PROPERTY ARE AMAZING! ENJOY THE VIEWS THROUGH THE ENTIRE HOME FROM A WIDE HALLWAY STRETCHING FROM THE FRONT DOOR TO THE REAR WHERE DOUBLE FRENCH DOORS OPEN TO THE BACK PROPERTY COMPLETE WITH POOL AND BLUE STONE COVERED PATIO WITH FIREPLACE. RIGHT OF THE WIDE WELCOMING HALLWAY IS A BEAUTIFUL LIVING ROOM EMBELLISHED WITH FIREPLACE AND BUILT-INS. TO THE LEFT IS THE DINING ROOM WITH BEAUTIFUL DETAILS. (PLEASE SEE ADDITIONAL REMARKS)FORWARD IS THE KITCHEN WHICH IS OPEN TO THE FAMILY ROOM WITH OVERSIZED WINDOWS, FRENCH DOORS AND FIREPLACE BUILT-INS THAT OVERLOOK THE ENTIRE BACK YARD AND POOL. THE KITCHEN HAS TWO DISHWASHERS, BEAUTIFUL STAINLESS RANGE, MIELE COFFEE MAKER, INTEGRATED REFRIGERATOR, FREEZER AND ADDITIONAL REFRIGERATOR DRAWERS HIDDEN IN THE CABINETRY FOR EFFICIENCY. BETWEEN THE KITCHEN AND DINING ROOM IS A FABULOUS WALK IN PANTRY AS WELL AS A SERVICE AREA WITH CUSTOM CABINETRY AND ICE MAKER. SIGNIFICANT ARCHITECTURAL DETAILS ABOUND THROUGHOUT WHICH INCLUDE HARDWOOD FLOORING, TALL SOARING CEILINGS, HANDSOME TRIM PACKAGE AND ALL OF THE FINEST STONE FINISHES IN THE KITCHEN AND ALL BATHROOMS. THE LARGE MASTER BEDROOM IS UP THE FIRST FLIGHT OF STAIRS TO THE LEFT ADORNED WITH FIREPLACE, BUILT-INS, LARGE DRESSING ROOM AND HIS AND HER CLOSETS. THERE IS A PRIVATE PORCH OVERLOOKING THE LUSH AND BEAUTIFUL BACKYARD. UP THE NEXT 1/2 FLIGHT OF STAIRS ARE FOUR ADDITIONAL BEDROOMS, TWO ARE EN SUITE AND THE OTHER TWO BEDROOMS SHARE A JACK AND JILL BATH. ON THIS LEVEL IS AN ADDITIONAL FAMILY ROOM AND HALF BATH--VERY FLEXIBLE SPACE. ON THE THIRD FLOOR IS A LARGE MEDIA ROOM WITH BUILT IN BUNK BEDS AND FULL BATH. AGAIN VERY FLEXIBLE SPACE AND IDEAL FOR SLEEPOVERS AND PLAY ROOM. THE POOL IS SIMPLY SPLENDID AND BEAUTIFULLY DESIGNED TO BE THE FOCAL POINT FOR THE LARGE AND LUSH BACK YARD AND GARDEN. IN ADDITION TO THE POOL HOUSE ADDING TO THE SERENITY AND PRIVACY OF THE POOL AND GARDENS IS A ONE OF A KIND BRICK PRIVACY FENCE AROUND THE BACK AND SIDE PERIMETER OF THE PROPERTY. A TRULY FABULOUS AND WONDERFUL HOME FOR THE DISCERNING BUYER WITH AN EYE TOWARDS UNDERSTATED ELEGANCE, SUPERIOR CONSTRUCTION AND FIRST CLASS AMENITIES.
Last Agent to Sell the Property
Carolina One Real Estate License #49226 Listed on: 07/11/2018

Home Details
Home Type
- Single Family
Est. Annual Taxes
- $36,670
Year Built
- Built in 2013
Lot Details
- 0.47 Acre Lot
- Elevated Lot
- Brick Fence
- Interior Lot
- Level Lot
- Irrigation
HOA Fees
- $100 Monthly HOA Fees
Parking
- 4 Car Attached Garage
- Off-Street Parking
Home Design
- Traditional Architecture
- Brick Exterior Construction
- Architectural Shingle Roof
Interior Spaces
- 7,771 Sq Ft Home
- 3-Story Property
- Beamed Ceilings
- Smooth Ceilings
- High Ceiling
- Ceiling Fan
- Multiple Fireplaces
- Gas Log Fireplace
- Entrance Foyer
- Wine Cellar
- Family Room with Fireplace
- Great Room with Fireplace
- Living Room with Fireplace
- Formal Dining Room
- Home Theater
- Bonus Room
- Home Security System
Kitchen
- Eat-In Kitchen
- Dishwasher
- Kitchen Island
Flooring
- Wood
- Stone
Bedrooms and Bathrooms
- 5 Bedrooms
- Sitting Area In Primary Bedroom
- Fireplace in Bedroom
- Dual Closets
- Walk-In Closet
- In-Law or Guest Suite
Laundry
- Laundry Room
- Dryer
- Washer
Basement
- Exterior Basement Entry
- Crawl Space
Outdoor Features
- In Ground Pool
- Covered patio or porch
- Exterior Lighting
Schools
- James B Edwards Elementary School
- Moultrie Middle School
- Wando High School
Utilities
- Cooling Available
- Forced Air Heating System
- Heat Pump System
- Tankless Water Heater
Community Details
Overview
- Olde Park Subdivision
Recreation
- Trails
Ownership History
Purchase Details
Home Financials for this Owner
Home Financials are based on the most recent Mortgage that was taken out on this home.Purchase Details
Home Financials for this Owner
Home Financials are based on the most recent Mortgage that was taken out on this home.Purchase Details
Purchase Details
Purchase Details
Purchase Details
Purchase Details
Similar Homes in Mount Pleasant, SC
Home Values in the Area
Average Home Value in this Area
Purchase History
| Date | Buyer | Sale Price | Title Company |
|---|---|---|---|
| Jbkb Investments Llc | -- | None Available | |
| Baden John A | $2,995,000 | None Available | |
| Gottlieb Sam | $500,000 | -- | |
| Shannon James P | $535,000 | -- | |
| Jones Raymond J | -- | -- | |
| Jones Raymond J | $277,500 | -- | |
| Sherer H Duncan | $160,000 | -- |
Mortgage History
| Date | Status | Borrower | Loan Amount |
|---|---|---|---|
| Open | Jbkb Investments | $1,750,000 | |
| Closed | Jbkb Investments Llc | $2,180,000 | |
| Previous Owner | Baden John A | $2,180,000 | |
| Previous Owner | Gottlieb Sam | $1,400,000 | |
| Previous Owner | Gottlieb Samuel W | $1,000,000 | |
| Previous Owner | Shannon James P | $400,000 |
Property History
| Date | Event | Price | Change | Sq Ft Price |
|---|---|---|---|---|
| 10/01/2018 10/01/18 | Sold | $2,995,000 | -6.4% | $385 / Sq Ft |
| 07/28/2018 07/28/18 | Pending | -- | -- | -- |
| 07/11/2018 07/11/18 | For Sale | $3,200,000 | -- | $412 / Sq Ft |
Tax History Compared to Growth
Tax History
| Year | Tax Paid | Tax Assessment Tax Assessment Total Assessment is a certain percentage of the fair market value that is determined by local assessors to be the total taxable value of land and additions on the property. | Land | Improvement |
|---|---|---|---|---|
| 2023 | $36,670 | $148,200 | $0 | $0 |
| 2022 | $33,868 | $148,200 | $0 | $0 |
| 2021 | $33,847 | $148,200 | $0 | $0 |
| 2020 | $33,405 | $148,200 | $0 | $0 |
| 2019 | $42,179 | $148,200 | $0 | $0 |
| 2017 | $8,135 | $84,140 | $0 | $0 |
| 2016 | $7,715 | $84,140 | $0 | $0 |
| 2015 | $8,093 | $84,140 | $0 | $0 |
| 2014 | $22,357 | $0 | $0 | $0 |
| 2011 | -- | $0 | $0 | $0 |
Agents Affiliated with this Home
-
Nancy Hoy

Seller's Agent in 2018
Nancy Hoy
Carolina One Real Estate
(843) 746-4946
109 Total Sales
-
Charles Salmonsen
C
Buyer's Agent in 2018
Charles Salmonsen
Salmonsen Realty
(843) 452-8669
27 Total Sales
Map
Source: CHS Regional MLS
MLS Number: 18019523
APN: 535-07-00-029
- 26 Saturday Rd
- 22 Frogmore Rd
- 34 Frogmore Rd
- 82 Ponsbury Rd
- 74 Hospitality St
- 106 W Shipyard Rd
- 121 W Shipyard Rd
- 174 N Shelmore Blvd
- 43 Montrose Rd
- 18 Fernandina St
- 28 Robert Mills Cir
- 22 Fairhope Rd
- 33 Duany Rd
- 41 Jane Jacobs St
- 679 Kent St
- 12 Leeann Ln
- 630 Cain Dr
- 775 Navigators Run
- 652 E Hobcaw Dr
- 638 Leisure Ln
- 683 Olde Salt Run
- 679 Olde Salt Run
- 687 Olde Salt Run
- 78 Saturday Rd
- 74 Saturday Rd
- 82 N Shelmore Blvd
- 70 Saturday Rd
- 675 Olde Salt Run
- 691 Olde Salt Run
- 690 Olde Salt Run
- 66 Saturday Rd
- 66 Saturday Rd Unit 1
- 694 Olde Salt Run
- 77 Saturday Rd
- 73 Saturday Rd
- 6 Saturday Rd
- 69 Saturday Rd
- 62 Saturday Rd
- 65 Saturday Rd
- 695 Olde Salt Run
