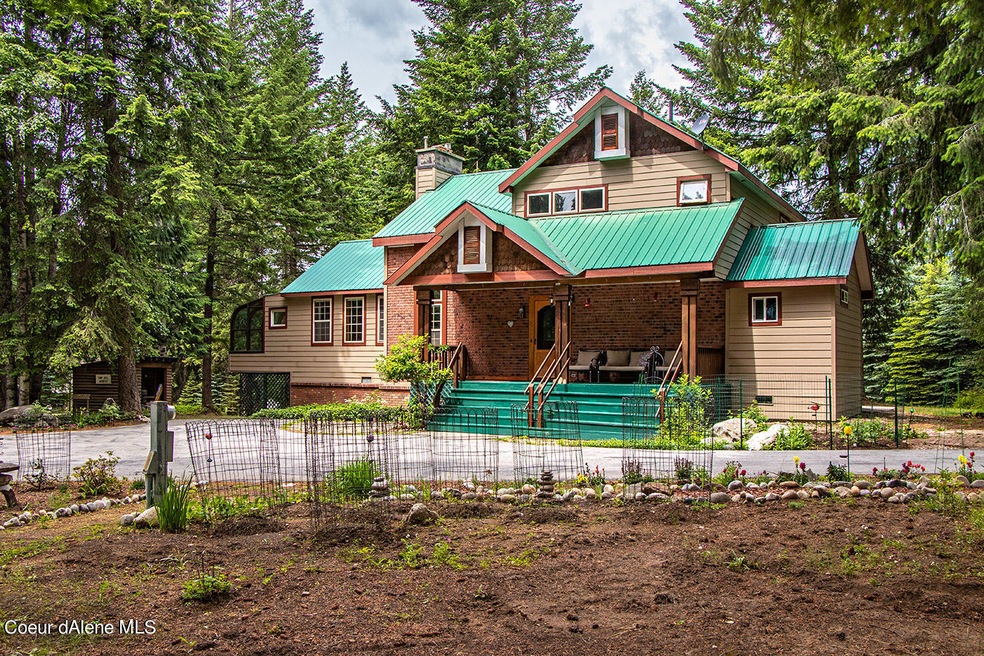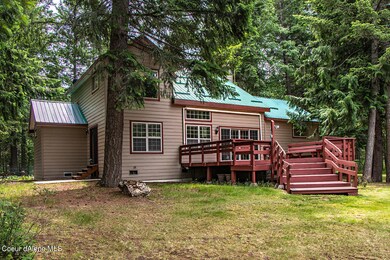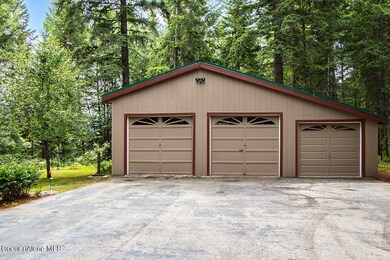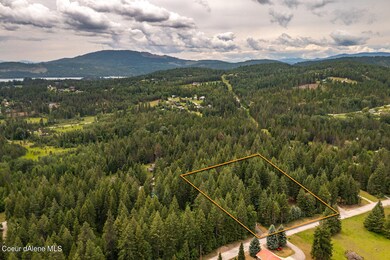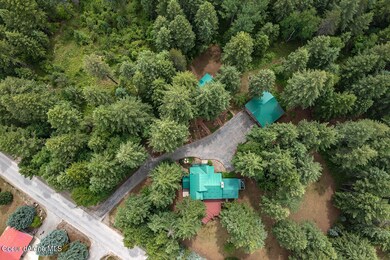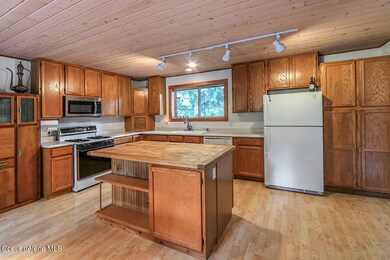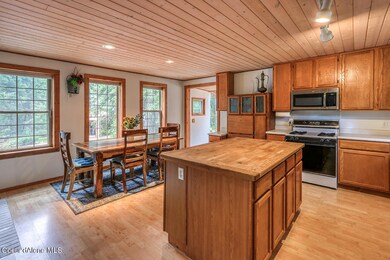
683 Pinecrest Loop Sandpoint, ID 83864
Highlights
- RV or Boat Parking
- 1.96 Acre Lot
- Deck
- Washington Elementary School Rated A-
- Mountain View
- Wooded Lot
About This Home
As of October 2021Just a few miles to downtown Sandpoint, Idaho on just under two acres. The flower gardens, deck with great mountain views have a private peaceful feeling. 2100+/- sq ft home with two bedrooms, two baths, tall tongue and groove ceilings in the living room. Open loft area on the second floor for a reading or exercise nook. Kitchen opens to dining area with a great butcher block island. Off from the kitchen there is a bright sun-room to enjoy.Gorgeous new main level bathroom, walk-in tile shower with rain head, tile floors, double vanity. Gas fireplace and a brand new 100,000 BTU gas forced air furnace. The property includes a open style guest cottage with private bath and a loft. Three car detached garage for all the toys and cars along with RV parking. Syringia community water, Avista power & gas. Intermax internet with line sight to Baldy Mountain.
Last Agent to Sell the Property
Century 21 Riverstone License #SP26380 Listed on: 06/14/2021

Last Buyer's Agent
Amber Gildersleeve
Tomlinson Sotheby's International Realty (Idaho) License #SP45399
Home Details
Home Type
- Single Family
Est. Annual Taxes
- $3,406
Year Built
- Built in 1991
Lot Details
- 1.96 Acre Lot
- Open Space
- Landscaped
- Level Lot
- Open Lot
- Wooded Lot
- Lawn
Parking
- RV or Boat Parking
Property Views
- Mountain
- Territorial
Home Design
- Concrete Foundation
- Frame Construction
- Metal Roof
Interior Spaces
- 2,109 Sq Ft Home
- Multi-Level Property
- Gas Fireplace
- Unfinished Basement
Kitchen
- Electric Oven or Range
- <<microwave>>
- Dishwasher
- Kitchen Island
- Disposal
Flooring
- Laminate
- Tile
Bedrooms and Bathrooms
- 3 Bedrooms | 1 Main Level Bedroom
- 3 Bathrooms
Laundry
- Electric Dryer
- Washer
Outdoor Features
- Deck
- Covered patio or porch
Additional Homes
- ADU includes 1 Bedroom and 1 Bathroom
Utilities
- Forced Air Heating System
- Heating System Uses Natural Gas
- Gas Available
- Septic System
- High Speed Internet
- Satellite Dish
Community Details
- No Home Owners Association
- Pineview Subdivision
Listing and Financial Details
- Assessor Parcel Number RP0366300102B0A
Ownership History
Purchase Details
Home Financials for this Owner
Home Financials are based on the most recent Mortgage that was taken out on this home.Purchase Details
Home Financials for this Owner
Home Financials are based on the most recent Mortgage that was taken out on this home.Purchase Details
Home Financials for this Owner
Home Financials are based on the most recent Mortgage that was taken out on this home.Similar Homes in Sandpoint, ID
Home Values in the Area
Average Home Value in this Area
Purchase History
| Date | Type | Sale Price | Title Company |
|---|---|---|---|
| Warranty Deed | -- | North Idaho Title Company | |
| Deed | -- | First American Title Sandpoi | |
| Warranty Deed | -- | -- |
Mortgage History
| Date | Status | Loan Amount | Loan Type |
|---|---|---|---|
| Open | $548,250 | New Conventional | |
| Previous Owner | $18,700 | Unknown | |
| Previous Owner | $10,000 | Unknown | |
| Previous Owner | $205,000 | New Conventional |
Property History
| Date | Event | Price | Change | Sq Ft Price |
|---|---|---|---|---|
| 10/29/2021 10/29/21 | Sold | -- | -- | -- |
| 09/03/2021 09/03/21 | Pending | -- | -- | -- |
| 06/14/2021 06/14/21 | For Sale | $995,000 | +148.8% | $472 / Sq Ft |
| 06/29/2018 06/29/18 | Sold | -- | -- | -- |
| 06/03/2018 06/03/18 | Pending | -- | -- | -- |
| 05/31/2018 05/31/18 | For Sale | $400,000 | -- | $190 / Sq Ft |
Tax History Compared to Growth
Tax History
| Year | Tax Paid | Tax Assessment Tax Assessment Total Assessment is a certain percentage of the fair market value that is determined by local assessors to be the total taxable value of land and additions on the property. | Land | Improvement |
|---|---|---|---|---|
| 2024 | $3,394 | $903,708 | $278,908 | $624,800 |
| 2023 | $2,947 | $824,427 | $278,908 | $545,519 |
| 2022 | $3,434 | $777,890 | $196,553 | $581,337 |
| 2021 | $3,398 | $433,330 | $113,325 | $320,005 |
| 2020 | $3,407 | $404,407 | $104,204 | $300,203 |
| 2019 | $1,741 | $399,382 | $92,308 | $307,074 |
| 2018 | $1,544 | $291,117 | $81,963 | $209,154 |
| 2017 | $1,544 | $259,638 | $0 | $0 |
| 2016 | $1,629 | $260,158 | $0 | $0 |
| 2015 | $1,717 | $265,798 | $0 | $0 |
| 2014 | $1,784 | $267,098 | $0 | $0 |
Agents Affiliated with this Home
-
Nicole Bomar

Seller's Agent in 2021
Nicole Bomar
Century 21 Riverstone
(888) 923-8484
29 in this area
98 Total Sales
-
A
Buyer's Agent in 2021
Amber Gildersleeve
Tomlinson Sotheby's International Realty (Idaho)
-
C
Seller's Agent in 2018
Cheri Hiatt
TOMLINSON SOTHEBY`S INTL. REAL
Map
Source: Coeur d'Alene Multiple Listing Service
MLS Number: 21-5644
APN: RP036-630-0102B0A
