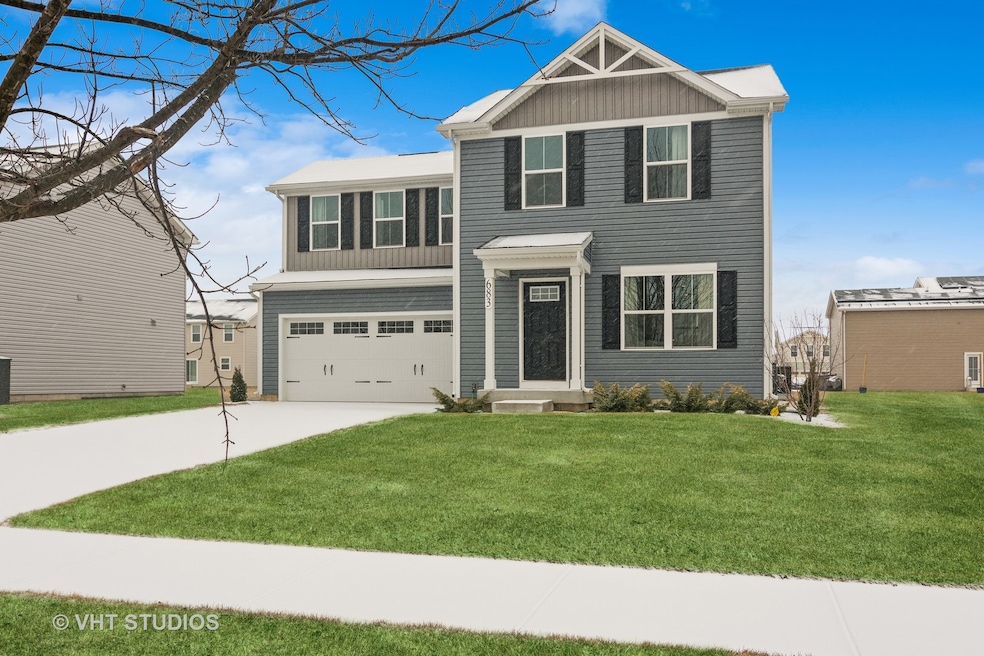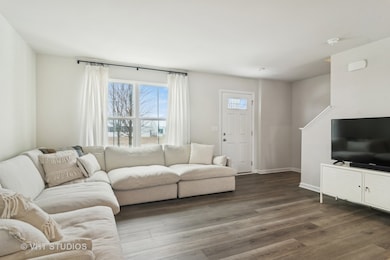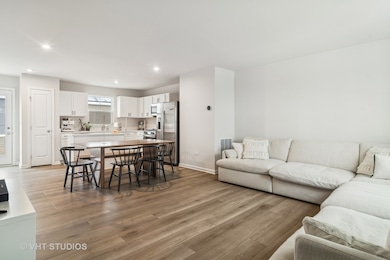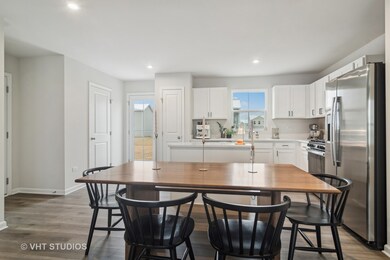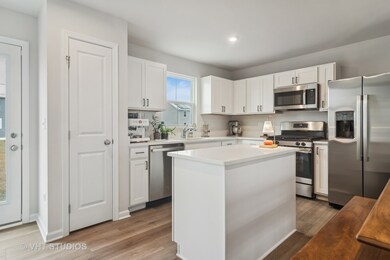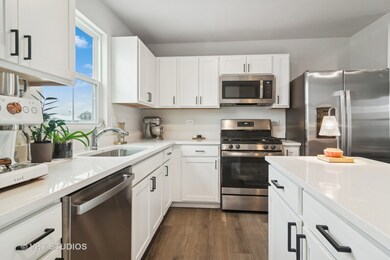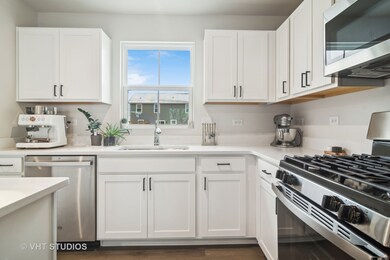
683 Wild Prairie Pointe Hampshire, IL 60140
Hampshire NeighborhoodHighlights
- Contemporary Architecture
- Granite Countertops
- 2 Car Attached Garage
- Hampshire High School Rated A-
- Stainless Steel Appliances
- Walk-In Closet
About This Home
As of March 2025Welcome to Hampshire's esteemed Prairie Ridge community! Step into this light and bright 3 bed, 2 1/2 bath stunner where there's no need to wait for new construction as this 1 year new home is truly move in ready. The inviting open floorplan of the Aspen model perfectly combines functionality and style, with a spacious living room that flows seamlessly into the dining area. The heart of the home, the kitchen, boasts granite counters, upgraded stainless steel appliances, a generous island with extra cabinet space, and a large, single bowl stainless steel sink, making meal preparation and clean up simple and easy. On the second floor, you'll find three generously sized bedrooms, including a primary suite with walk-in closet and a beautifully appointed en-suite bath with a dual vanity. The other bedrooms are also spacious and include walk-in closets. Luxury vinyl plank flooring and new plush carpeting throughout the home enhance its modern appeal. Enjoy a large back yard ideal for relaxation and entertaining. Additional highlights include a convenient second-floor laundry room, fully insulated basement ready to be transformed for additional living space and smart home features like Ecobee thermostat and attached 2 car garage with wifi enabled garage door opener. Located in the highly regarded Hampshire school district, this home offers both quality and comfort. With builder warranties that transfer to the new owner, you can move in with peace of mind. Welcome Home!
Last Agent to Sell the Property
@properties Christie's International Real Estate License #475126560

Home Details
Home Type
- Single Family
Est. Annual Taxes
- $1,106
Year Built
- Built in 2023
Lot Details
- Lot Dimensions are 125 x 65
- Paved or Partially Paved Lot
HOA Fees
- $36 Monthly HOA Fees
Parking
- 2 Car Attached Garage
- Garage Transmitter
- Garage Door Opener
- Driveway
- Parking Included in Price
Home Design
- Contemporary Architecture
- Asphalt Roof
- Vinyl Siding
- Radon Mitigation System
- Concrete Perimeter Foundation
Interior Spaces
- 1,366 Sq Ft Home
- 2-Story Property
- Entrance Foyer
- Family Room
- Combination Dining and Living Room
- Storage Room
- Unfinished Attic
- Carbon Monoxide Detectors
Kitchen
- Range
- Microwave
- Dishwasher
- Stainless Steel Appliances
- Granite Countertops
Flooring
- Carpet
- Laminate
Bedrooms and Bathrooms
- 3 Bedrooms
- 3 Potential Bedrooms
- Walk-In Closet
- Dual Sinks
Laundry
- Laundry Room
- Laundry on upper level
- Dryer
- Washer
Unfinished Basement
- Basement Fills Entire Space Under The House
- Sump Pump
Schools
- Gary Wright Elementary School
- Hampshire Middle School
- Hampshire High School
Utilities
- Central Air
- Heating System Uses Natural Gas
- Cable TV Available
Community Details
- Manager Association, Phone Number (847) 806-6121
- Prairie Ridge Subdivision, Aspen Floorplan
- Property managed by Property Specialists
Map
Home Values in the Area
Average Home Value in this Area
Property History
| Date | Event | Price | Change | Sq Ft Price |
|---|---|---|---|---|
| 03/31/2025 03/31/25 | Sold | $348,000 | -0.6% | $255 / Sq Ft |
| 02/23/2025 02/23/25 | Pending | -- | -- | -- |
| 02/21/2025 02/21/25 | Price Changed | $350,000 | -2.8% | $256 / Sq Ft |
| 01/16/2025 01/16/25 | For Sale | $359,900 | -- | $263 / Sq Ft |
Tax History
| Year | Tax Paid | Tax Assessment Tax Assessment Total Assessment is a certain percentage of the fair market value that is determined by local assessors to be the total taxable value of land and additions on the property. | Land | Improvement |
|---|---|---|---|---|
| 2023 | $1,106 | $14,145 | $145 | $14,000 |
| 2022 | $0 | $145 | $145 | $0 |
| 2021 | $0 | $145 | $145 | $0 |
| 2020 | $13 | $145 | $145 | $0 |
| 2019 | $13 | $145 | $145 | $0 |
| 2018 | $0 | $145 | $145 | $0 |
| 2017 | $0 | $145 | $145 | $0 |
| 2016 | $13 | $145 | $145 | $0 |
| 2015 | -- | $145 | $145 | $0 |
| 2014 | -- | $140 | $140 | $0 |
| 2013 | -- | $140 | $140 | $0 |
Mortgage History
| Date | Status | Loan Amount | Loan Type |
|---|---|---|---|
| Open | $330,000 | New Conventional | |
| Previous Owner | $304,627 | New Conventional |
Deed History
| Date | Type | Sale Price | Title Company |
|---|---|---|---|
| Warranty Deed | $348,000 | Chicago Title | |
| Special Warranty Deed | $321,000 | Nvr Title Agency | |
| Special Warranty Deed | $55,500 | None Listed On Document |
Similar Homes in Hampshire, IL
Source: Midwest Real Estate Data (MRED)
MLS Number: 12266576
APN: 01-21-222-005
- 714 Wild Prairie Pointe
- Lot 125 W Meadowdale Cir
- Lot 130 W Meadowdale Cir
- 350 Cardinal Way
- 807 Briar Glen Ct
- 819 Briar Glen Ct
- 504 Jessamine Ln
- 841 Briar Glen Ct
- 843 Briar Glen Ct
- 326 Dawns End
- 845 Briar Glen Ct
- 847 Briar Glen Ct
- 849 Briar Glen Ct
- 851 Briar Glen Ct
- 855 Briar Glen Ct
- 857 Briar Glen Ct
- 859 Briar Glen Ct
- 861 Briar Glen Ct
- 863 Briar Glen Ct
- 865 Briar Glen Ct
