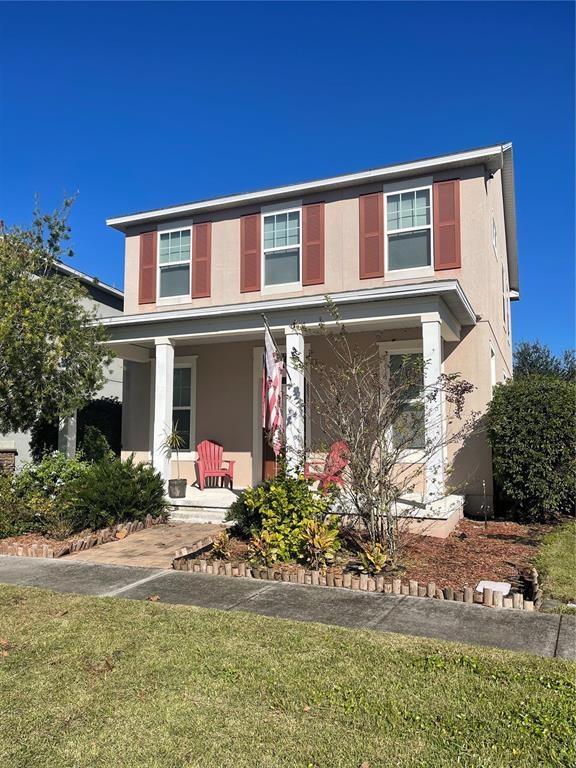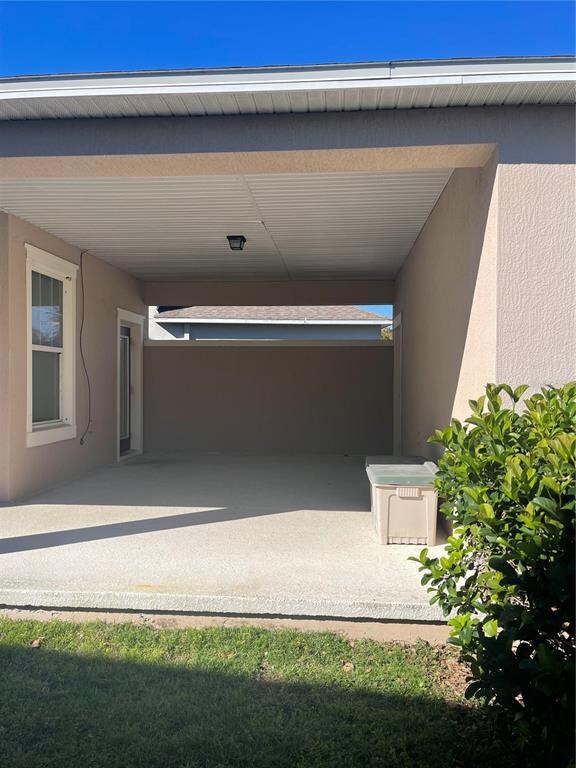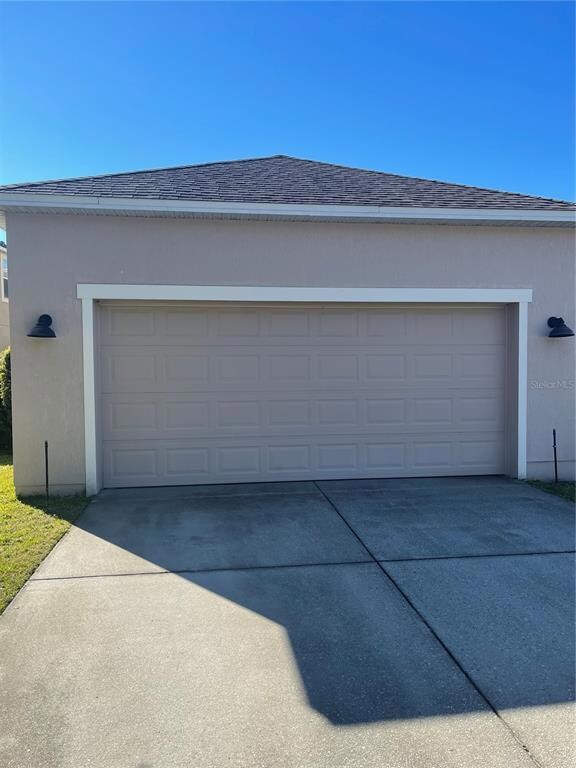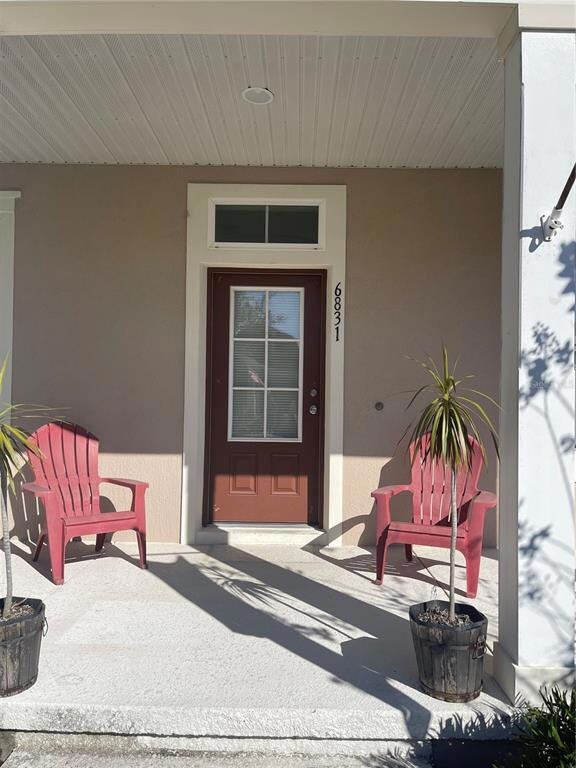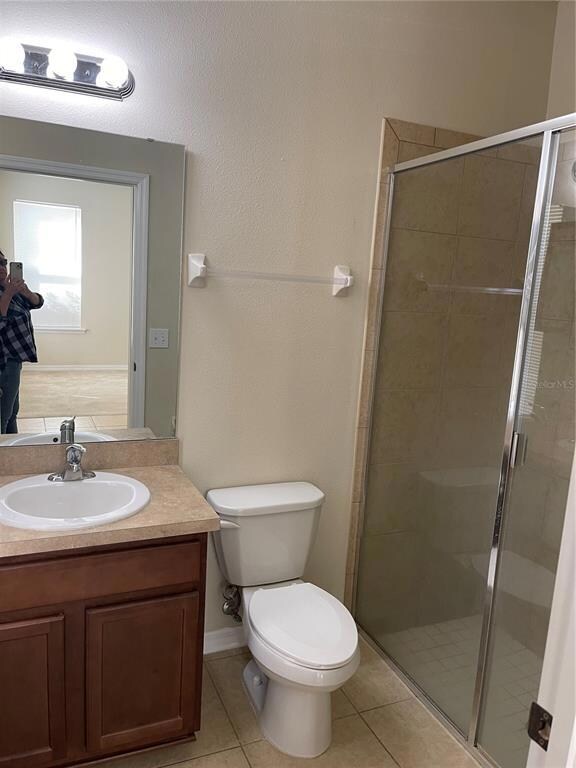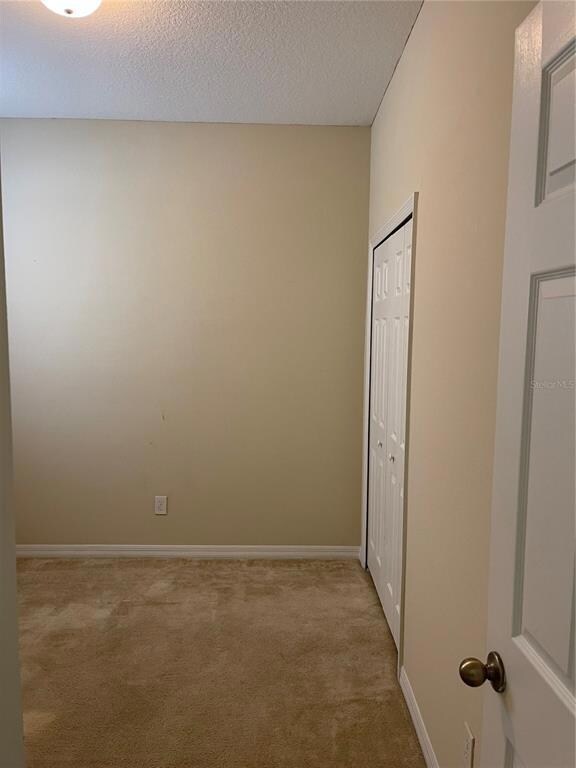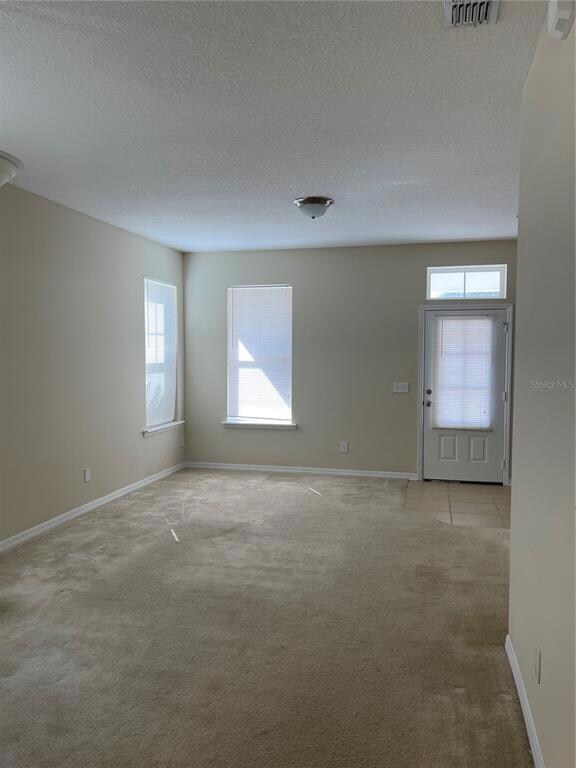
6831 Goldflower Ave Harmony, FL 34773
Highlights
- Contemporary Architecture
- Family Room Off Kitchen
- Crown Molding
- Solid Surface Countertops
- 2 Car Attached Garage
- Walk-In Closet
About This Home
As of January 2022Hurry this one will not last long ! Energy efficient. Relax in an oversize covered patio. Alley provides access to the 2 car garage in the rear of the house. Enjoy all the activities that provide Harmony. Great golf community and all excellent schools (K-12)
BACK ON THE MARKET BUYERS CHANGED THEIR MINDS !
Last Buyer's Agent
Octavia Frazier
License #3351787
Home Details
Home Type
- Single Family
Est. Annual Taxes
- $5,139
Year Built
- Built in 2013
Lot Details
- 5,009 Sq Ft Lot
- Northeast Facing Home
- Irrigation
- Property is zoned PD
HOA Fees
- $7 Monthly HOA Fees
Parking
- 2 Car Attached Garage
- Alley Access
- Rear-Facing Garage
- Garage Door Opener
Home Design
- Contemporary Architecture
- Slab Foundation
- Wood Frame Construction
- Shingle Roof
- Block Exterior
- Stucco
Interior Spaces
- 1,833 Sq Ft Home
- 2-Story Property
- Crown Molding
- Family Room Off Kitchen
- Living Room
- Dining Room
Kitchen
- Range with Range Hood
- Microwave
- Dishwasher
- Solid Surface Countertops
- Disposal
Flooring
- Carpet
- Ceramic Tile
Bedrooms and Bathrooms
- 4 Bedrooms
- Walk-In Closet
- 3 Full Bathrooms
Laundry
- Laundry Room
- Laundry on upper level
Utilities
- Central Heating and Cooling System
- Underground Utilities
- Electric Water Heater
- High Speed Internet
- Cable TV Available
Community Details
- Association Solutions Association, Phone Number (407) 847-2280
- Harmony Neighborhoods Ghf Subdivision
Listing and Financial Details
- Visit Down Payment Resource Website
- Legal Lot and Block 121G / 1
- Assessor Parcel Number 30-26-32-2989-0001-121G
- $1,721 per year additional tax assessments
Ownership History
Purchase Details
Home Financials for this Owner
Home Financials are based on the most recent Mortgage that was taken out on this home.Purchase Details
Purchase Details
Home Financials for this Owner
Home Financials are based on the most recent Mortgage that was taken out on this home.Similar Homes in Harmony, FL
Home Values in the Area
Average Home Value in this Area
Purchase History
| Date | Type | Sale Price | Title Company |
|---|---|---|---|
| Warranty Deed | $330,000 | Land Title | |
| Quit Claim Deed | -- | Attorney | |
| Special Warranty Deed | $176,900 | Attorney |
Property History
| Date | Event | Price | Change | Sq Ft Price |
|---|---|---|---|---|
| 05/16/2022 05/16/22 | Off Market | $2,375 | -- | -- |
| 03/02/2022 03/02/22 | Rented | $2,375 | 0.0% | -- |
| 02/15/2022 02/15/22 | For Rent | $2,375 | 0.0% | -- |
| 01/10/2022 01/10/22 | Sold | $330,000 | +10.4% | $180 / Sq Ft |
| 12/07/2021 12/07/21 | Pending | -- | -- | -- |
| 12/04/2021 12/04/21 | For Sale | $299,000 | 0.0% | $163 / Sq Ft |
| 12/03/2021 12/03/21 | Pending | -- | -- | -- |
| 12/02/2021 12/02/21 | For Sale | $299,000 | +69.0% | $163 / Sq Ft |
| 07/21/2019 07/21/19 | Off Market | $176,900 | -- | -- |
| 11/01/2013 11/01/13 | Sold | $176,900 | 0.0% | $97 / Sq Ft |
| 05/16/2013 05/16/13 | Pending | -- | -- | -- |
| 05/16/2013 05/16/13 | For Sale | $176,900 | -- | $97 / Sq Ft |
Tax History Compared to Growth
Tax History
| Year | Tax Paid | Tax Assessment Tax Assessment Total Assessment is a certain percentage of the fair market value that is determined by local assessors to be the total taxable value of land and additions on the property. | Land | Improvement |
|---|---|---|---|---|
| 2024 | $6,865 | $290,800 | $65,000 | $225,800 |
| 2023 | $6,865 | $298,400 | $65,000 | $233,400 |
| 2022 | $5,873 | $264,000 | $60,000 | $204,000 |
| 2021 | $5,237 | $205,200 | $50,000 | $155,200 |
| 2020 | $5,139 | $198,900 | $50,000 | $148,900 |
| 2019 | $5,067 | $192,000 | $45,000 | $147,000 |
| 2018 | $4,913 | $182,100 | $45,000 | $137,100 |
| 2017 | $4,856 | $174,300 | $40,000 | $134,300 |
| 2016 | $4,790 | $168,500 | $35,000 | $133,500 |
| 2015 | $4,793 | $164,900 | $35,000 | $129,900 |
| 2014 | $4,606 | $154,500 | $26,100 | $128,400 |
Agents Affiliated with this Home
-
MARCELENE EDWARDS
M
Seller's Agent in 2022
MARCELENE EDWARDS
PROGRESS RESIDENTIAL PROP
(800) 218-4796
-
Pascale Trosch
P
Seller's Agent in 2022
Pascale Trosch
MBT HOMES
(407) 569-5884
2 in this area
27 Total Sales
-
O
Buyer's Agent in 2022
Octavia Frazier
-
Tim Hultgren
T
Seller's Agent in 2013
Tim Hultgren
EXPRESS REALTY OF CENTRAL FL
(866) 476-2601
3,680 Total Sales
Map
Source: Stellar MLS
MLS Number: S5059798
APN: 30-26-32-2989-0001-121G
- 3223 Blazing Star Ln
- 3221 Bayflower Ave
- 3426 Schoolhouse Rd
- 6808 Goldflower Ave
- 3221 Dark Sky Dr
- 3303 Grande Heron Dr
- 3138 Dark Sky Dr
- 3307 Grande Heron Dr
- 3142 Dark Sky Dr
- 3312 Cordgrass Place
- 3311 Grande Heron Dr
- 3144 Dark Sky Dr
- 6927 Five Oaks Dr
- 6937 Five Oaks Dr
- 6915 Five Oaks Dr
- 6905 Beargrass Rd
- 6834 Habitat Dr
- 3349 Schoolhouse Rd
- 6971 Bluestem Rd
- 6946 Audobon Osprey Cove
