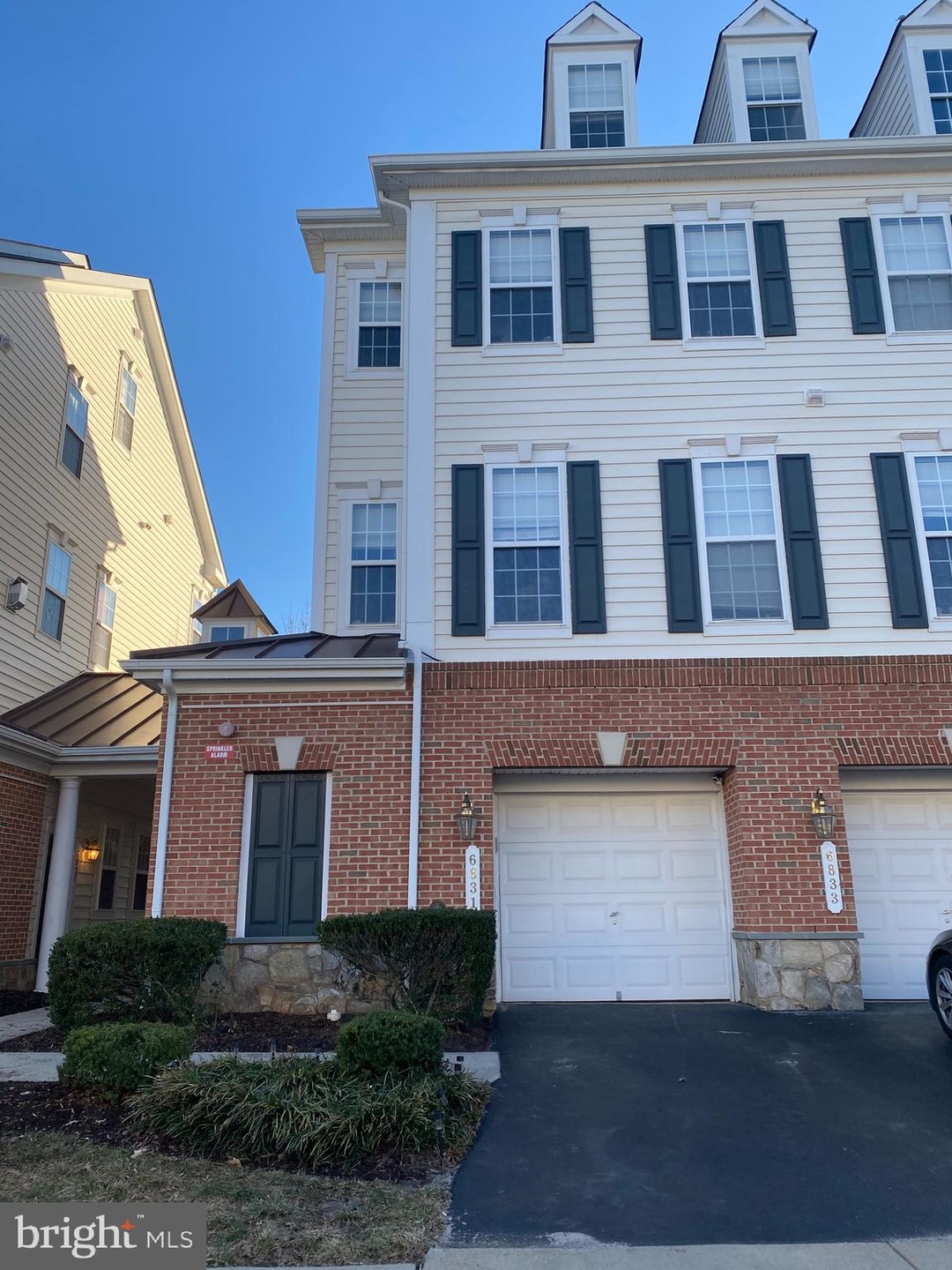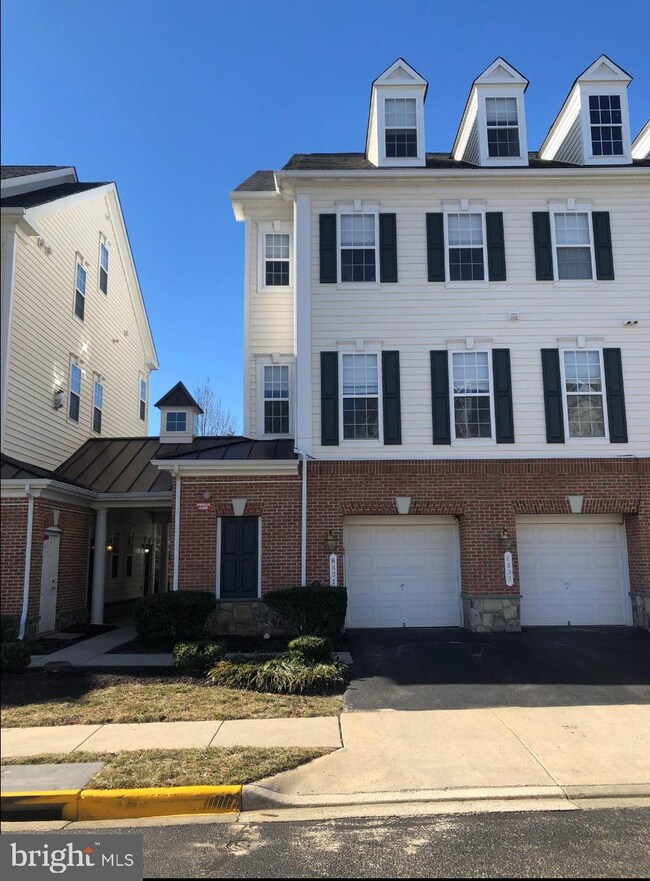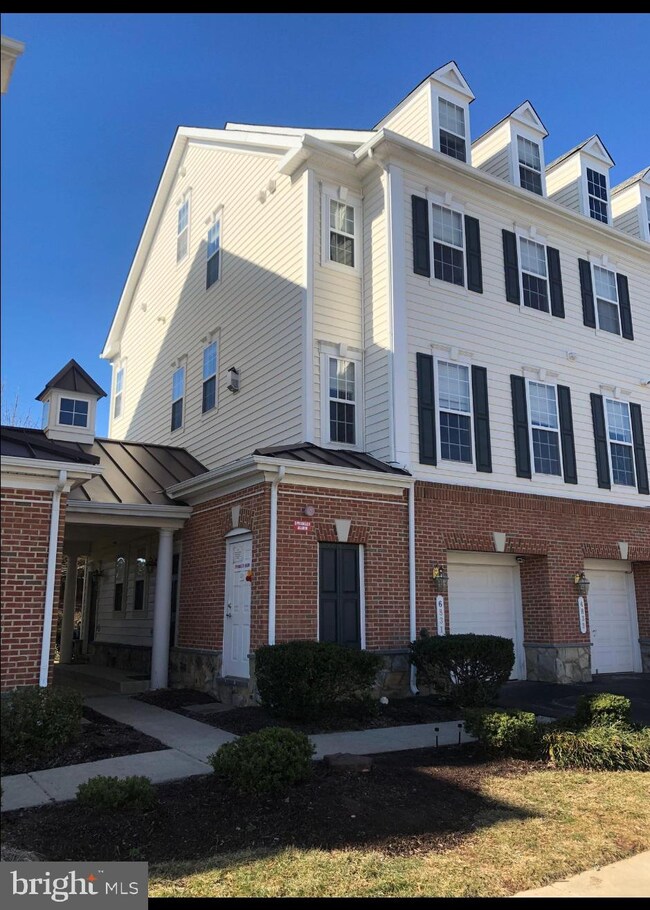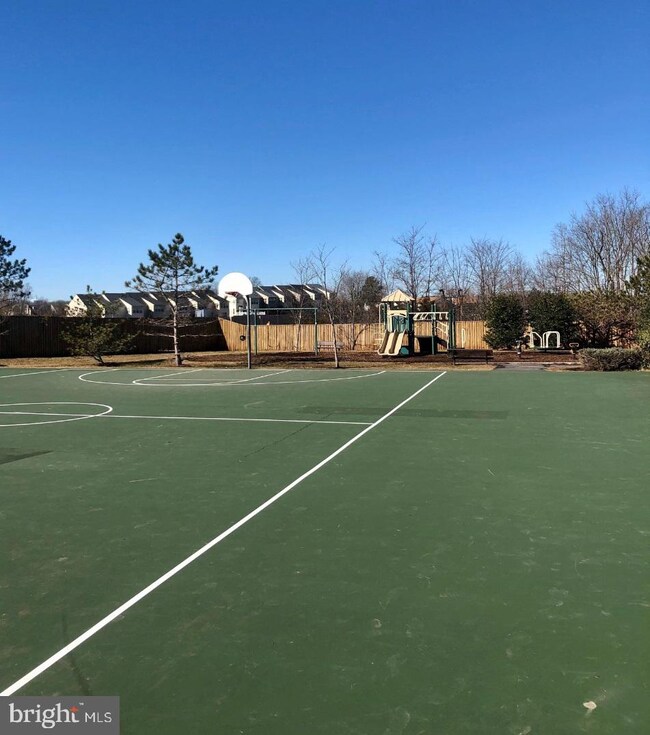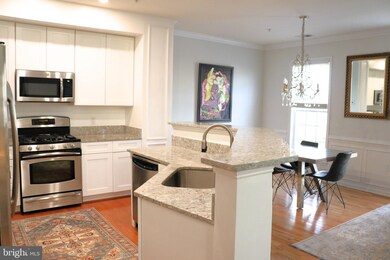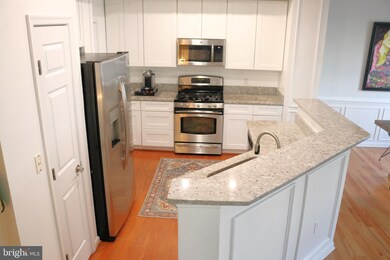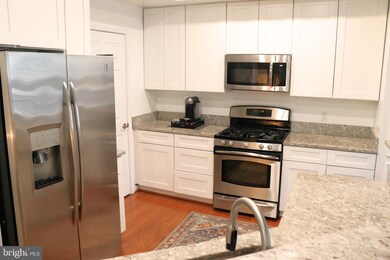
6831 Hampton Bay Ln Gainesville, VA 20155
Piedmont South NeighborhoodHighlights
- Fitness Center
- Contemporary Architecture
- Community Pool
- Haymarket Elementary School Rated A-
- 1 Fireplace
- Community Center
About This Home
As of July 2023Welcome home! This 3br, 2.5 ba end unit Th/Condo was designed for those with a mind for style. The beautiful kitchen boasts stainless appliance and granite countertops. Coupled with wood flooring, the contemporary cabinetry exudes a timeless elegance. The seller has chosen beautiful light fixtures throughout, however, the Dining Room chandelier will not convey. This unit includes a 1 car garage. The community has plenty of outdoor amenities, tennis court, tot lots, community center. You name it, it's got it. Make you appointment today. This property will not last.
Last Buyer's Agent
Leigh Yates
Redfin Corp License #SP40003844

Townhouse Details
Home Type
- Townhome
Est. Annual Taxes
- $3,159
Year Built
- Built in 2007
Lot Details
- Property is in very good condition
HOA Fees
Parking
- 1 Car Attached Garage
- Front Facing Garage
- Garage Door Opener
Home Design
- Contemporary Architecture
- Brick Exterior Construction
- Vinyl Siding
Interior Spaces
- 1,805 Sq Ft Home
- Property has 4 Levels
- 1 Fireplace
- Basement with some natural light
Bedrooms and Bathrooms
- 3 Bedrooms
Utilities
- Forced Air Heating and Cooling System
- Natural Gas Water Heater
Listing and Financial Details
- Assessor Parcel Number 7397-29-2982.01
Community Details
Overview
- Association fees include common area maintenance, insurance, management, snow removal, trash
- Parks At Piedmon Community
- Parks At Piedmont South Subdivision
Amenities
- Community Center
Recreation
- Community Playground
- Fitness Center
- Community Pool
- Jogging Path
Ownership History
Purchase Details
Home Financials for this Owner
Home Financials are based on the most recent Mortgage that was taken out on this home.Purchase Details
Home Financials for this Owner
Home Financials are based on the most recent Mortgage that was taken out on this home.Purchase Details
Home Financials for this Owner
Home Financials are based on the most recent Mortgage that was taken out on this home.Purchase Details
Purchase Details
Home Financials for this Owner
Home Financials are based on the most recent Mortgage that was taken out on this home.Similar Homes in Gainesville, VA
Home Values in the Area
Average Home Value in this Area
Purchase History
| Date | Type | Sale Price | Title Company |
|---|---|---|---|
| Warranty Deed | $355,000 | Wfg National Title | |
| Deed | $300,000 | Old Republic Natl Ttl Ins Co | |
| Special Warranty Deed | $205,000 | Attorney | |
| Trustee Deed | $176,500 | None Available | |
| Special Warranty Deed | $318,357 | -- |
Mortgage History
| Date | Status | Loan Amount | Loan Type |
|---|---|---|---|
| Open | $284,000 | New Conventional | |
| Previous Owner | $291,000 | New Conventional | |
| Previous Owner | $184,500 | New Conventional | |
| Previous Owner | $320,900 | New Conventional | |
| Previous Owner | $318,357 | New Conventional |
Property History
| Date | Event | Price | Change | Sq Ft Price |
|---|---|---|---|---|
| 08/01/2025 08/01/25 | For Sale | $455,000 | +28.2% | $252 / Sq Ft |
| 07/31/2023 07/31/23 | Sold | $355,000 | 0.0% | $197 / Sq Ft |
| 06/26/2023 06/26/23 | Pending | -- | -- | -- |
| 06/22/2023 06/22/23 | For Sale | $355,000 | +18.3% | $197 / Sq Ft |
| 04/02/2021 04/02/21 | Sold | $300,000 | 0.0% | $166 / Sq Ft |
| 03/12/2021 03/12/21 | Pending | -- | -- | -- |
| 03/02/2021 03/02/21 | For Sale | $300,000 | -- | $166 / Sq Ft |
Tax History Compared to Growth
Tax History
| Year | Tax Paid | Tax Assessment Tax Assessment Total Assessment is a certain percentage of the fair market value that is determined by local assessors to be the total taxable value of land and additions on the property. | Land | Improvement |
|---|---|---|---|---|
| 2024 | $3,570 | $359,000 | $97,000 | $262,000 |
| 2023 | $3,417 | $328,400 | $89,000 | $239,400 |
| 2022 | $3,353 | $295,500 | $79,000 | $216,500 |
| 2021 | $3,285 | $267,900 | $69,000 | $198,900 |
| 2020 | $3,957 | $255,300 | $69,000 | $186,300 |
| 2019 | $3,562 | $229,800 | $58,000 | $171,800 |
| 2018 | $2,591 | $214,600 | $58,000 | $156,600 |
| 2017 | $2,624 | $211,100 | $57,000 | $154,100 |
| 2016 | $2,609 | $211,900 | $57,000 | $154,900 |
| 2015 | $2,613 | $212,600 | $57,000 | $155,600 |
| 2014 | $2,613 | $207,800 | $57,000 | $150,800 |
Agents Affiliated with this Home
-

Seller's Agent in 2025
Francisco Lopez
Pearson Smith Realty, LLC
(703) 677-0056
65 Total Sales
-

Seller's Agent in 2023
Amanda Davidson
Real Broker, LLC
(703) 431-3755
1 in this area
45 Total Sales
-

Seller's Agent in 2021
Monique Lucas
BML Properties Realty, LLC.
(240) 764-5092
1 in this area
87 Total Sales
-
L
Buyer's Agent in 2021
Leigh Yates
Redfin Corp
Map
Source: Bright MLS
MLS Number: VAPW515992
APN: 7397-29-2982.01
- 6827 Hampton Bay Ln
- 18009 Densworth Mews
- 18008 Densworth Mews
- 14725 Dogwood Park Ln
- 14313 Broughton Place
- 6702 Selbourne Ln
- 18246 Camdenhurst Dr
- 18257 Camdenhurst Dr
- 6813 Avalon Isle Way
- 14387 Newbern Loop
- 14291 Newbern Loop
- 14501 Rainer Heights Ct
- 14532 Kentish Fire St
- 7070 Little Thames Dr Unit 124
- 7072 Little Thames Dr
- 14444 Village High St Unit 87
- 14984 Cheyenne Way
- 14555 Marlow St
- 6600 Brave Ct
- 7119 Little Thames Dr
