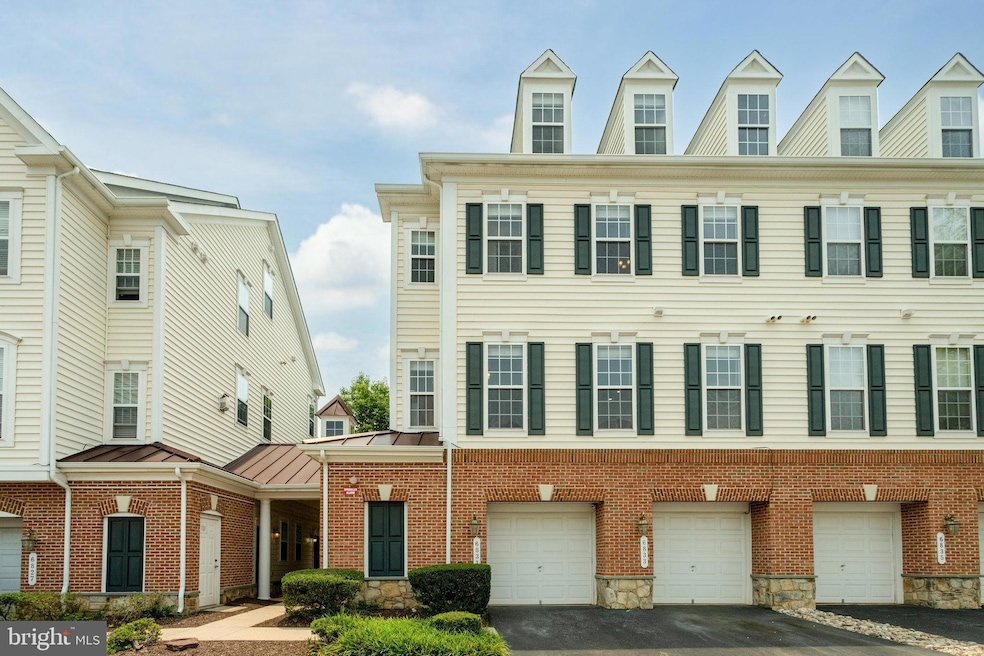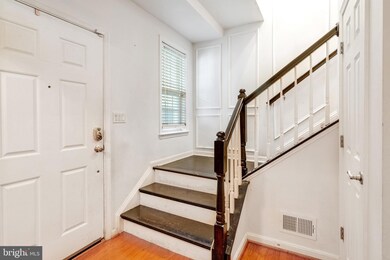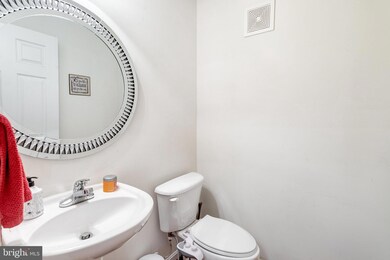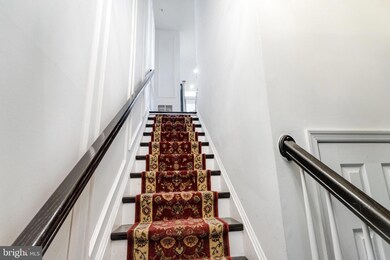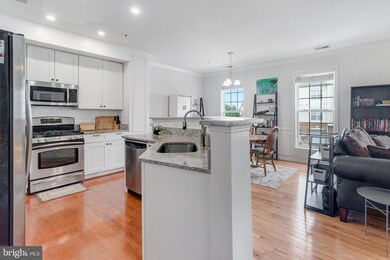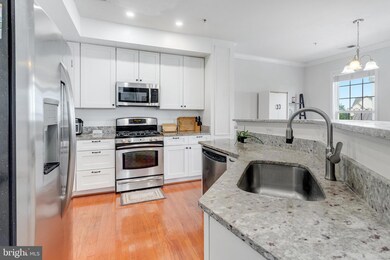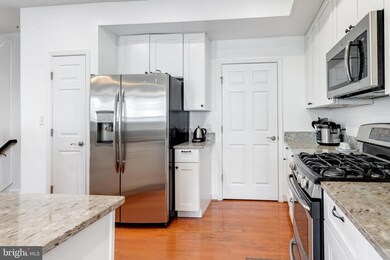
6831 Hampton Bay Ln Gainesville, VA 20155
Piedmont South NeighborhoodHighlights
- Fitness Center
- Open Floorplan
- Clubhouse
- Haymarket Elementary School Rated A-
- Colonial Architecture
- Wood Flooring
About This Home
As of July 2023**Offer deadline: Monday, June 26, 2023 at 9am** If you’re looking for low-maintenance living, look no further! 4-level, end-unit townhouse-style condo that boasts an abundance of natural light throughout. The main level features an open floor plan, making it the perfect space for hosting gatherings and entertaining friends and family. The updated kitchen is a chef's dream, offering ample cabinet space, a convenient pantry, sleek stainless steel appliances, and exquisite granite countertops. Seamlessly flowing from the kitchen is the inviting dining room and spacious living room, complete with a cozy gas fireplace. The third level of this home is dedicated entirely to the owner's suite. Here, you'll find a generously sized walk-in closet and a luxurious bathroom featuring a soothing soaking tub, a separate shower, and dual vanities. The fourth level has brand new carpet and houses two additional bedrooms, providing comfortable living quarters for family members or guests, along with a second full bathroom. Completing the upper levels is an open loft area that offers versatile space, ideal for a home office, game room, or flexible living area. Located within walking distance of the community pool and clubhouse, and only minutes away from shopping, dining, wineries, and major commuter routes, this home provides the perfect combination of convenience and luxury. Furthermore, it offers a one-car garage and additional parking space in the driveway. This home is being sold completely as-is.
Townhouse Details
Home Type
- Townhome
Est. Annual Taxes
- $3,713
Year Built
- Built in 2007
Lot Details
- Southwest Facing Home
HOA Fees
Parking
- 1 Car Attached Garage
- 1 Driveway Space
- Front Facing Garage
- Garage Door Opener
Home Design
- Colonial Architecture
- Brick Exterior Construction
- Slab Foundation
- Vinyl Siding
Interior Spaces
- 1,805 Sq Ft Home
- Property has 4 Levels
- Open Floorplan
- Ceiling Fan
- Recessed Lighting
- Gas Fireplace
- Combination Dining and Living Room
Kitchen
- Stove
- Built-In Microwave
- Dishwasher
- Upgraded Countertops
- Disposal
Flooring
- Wood
- Carpet
- Ceramic Tile
Bedrooms and Bathrooms
- 3 Bedrooms
- Walk-In Closet
- Soaking Tub
- Bathtub with Shower
- Walk-in Shower
Laundry
- Laundry on upper level
- Dryer
- Washer
Schools
- Haymarket Elementary School
- Bull Run Middle School
- Gainesville High School
Utilities
- Forced Air Heating and Cooling System
- Natural Gas Water Heater
Listing and Financial Details
- Assessor Parcel Number 7397-29-2982.01
Community Details
Overview
- Association fees include common area maintenance, exterior building maintenance, management, pool(s), reserve funds, road maintenance, sewer, snow removal, trash
- Parks At Piedmont South Subdivision, Linden Engle Floorplan
- Parks At Piedmont South Condo Community
Amenities
- Common Area
- Clubhouse
Recreation
- Tennis Courts
- Community Basketball Court
- Community Playground
- Fitness Center
- Community Pool
- Jogging Path
Pet Policy
- Dogs and Cats Allowed
Ownership History
Purchase Details
Home Financials for this Owner
Home Financials are based on the most recent Mortgage that was taken out on this home.Purchase Details
Home Financials for this Owner
Home Financials are based on the most recent Mortgage that was taken out on this home.Purchase Details
Home Financials for this Owner
Home Financials are based on the most recent Mortgage that was taken out on this home.Purchase Details
Purchase Details
Home Financials for this Owner
Home Financials are based on the most recent Mortgage that was taken out on this home.Similar Homes in the area
Home Values in the Area
Average Home Value in this Area
Purchase History
| Date | Type | Sale Price | Title Company |
|---|---|---|---|
| Warranty Deed | $355,000 | Wfg National Title | |
| Deed | $300,000 | Old Republic Natl Ttl Ins Co | |
| Special Warranty Deed | $205,000 | Attorney | |
| Trustee Deed | $176,500 | None Available | |
| Special Warranty Deed | $318,357 | -- |
Mortgage History
| Date | Status | Loan Amount | Loan Type |
|---|---|---|---|
| Open | $284,000 | New Conventional | |
| Previous Owner | $291,000 | New Conventional | |
| Previous Owner | $184,500 | New Conventional | |
| Previous Owner | $320,900 | New Conventional | |
| Previous Owner | $318,357 | New Conventional |
Property History
| Date | Event | Price | Change | Sq Ft Price |
|---|---|---|---|---|
| 07/31/2023 07/31/23 | Sold | $355,000 | 0.0% | $197 / Sq Ft |
| 06/26/2023 06/26/23 | Pending | -- | -- | -- |
| 06/22/2023 06/22/23 | For Sale | $355,000 | +18.3% | $197 / Sq Ft |
| 04/02/2021 04/02/21 | Sold | $300,000 | 0.0% | $166 / Sq Ft |
| 03/12/2021 03/12/21 | Pending | -- | -- | -- |
| 03/02/2021 03/02/21 | For Sale | $300,000 | -- | $166 / Sq Ft |
Tax History Compared to Growth
Tax History
| Year | Tax Paid | Tax Assessment Tax Assessment Total Assessment is a certain percentage of the fair market value that is determined by local assessors to be the total taxable value of land and additions on the property. | Land | Improvement |
|---|---|---|---|---|
| 2024 | $3,570 | $359,000 | $97,000 | $262,000 |
| 2023 | $3,417 | $328,400 | $89,000 | $239,400 |
| 2022 | $3,353 | $295,500 | $79,000 | $216,500 |
| 2021 | $3,285 | $267,900 | $69,000 | $198,900 |
| 2020 | $3,957 | $255,300 | $69,000 | $186,300 |
| 2019 | $3,562 | $229,800 | $58,000 | $171,800 |
| 2018 | $2,591 | $214,600 | $58,000 | $156,600 |
| 2017 | $2,624 | $211,100 | $57,000 | $154,100 |
| 2016 | $2,609 | $211,900 | $57,000 | $154,900 |
| 2015 | $2,613 | $212,600 | $57,000 | $155,600 |
| 2014 | $2,613 | $207,800 | $57,000 | $150,800 |
Agents Affiliated with this Home
-
Francisco Lopez

Seller's Agent in 2025
Francisco Lopez
Pearson Smith Realty, LLC
(703) 677-0056
65 Total Sales
-
Amanda Davidson

Seller's Agent in 2023
Amanda Davidson
Real Broker, LLC
(703) 431-3755
1 in this area
45 Total Sales
-
Monique Lucas

Seller's Agent in 2021
Monique Lucas
BML Properties Realty, LLC.
(240) 764-5092
1 in this area
88 Total Sales
-
L
Buyer's Agent in 2021
Leigh Yates
Redfin Corp
Map
Source: Bright MLS
MLS Number: VAPW2053280
APN: 7397-29-2982.01
- 6827 Hampton Bay Ln
- 18009 Densworth Mews
- 18008 Densworth Mews
- 14725 Dogwood Park Ln
- 14313 Broughton Place
- 6702 Selbourne Ln
- 18246 Camdenhurst Dr
- 18257 Camdenhurst Dr
- 6813 Avalon Isle Way
- 14387 Newbern Loop
- 14291 Newbern Loop
- 14532 Kentish Fire St
- 7070 Little Thames Dr Unit 124
- 7072 Little Thames Dr
- 14984 Cheyenne Way
- 7055 Rogue Forest Ln
- 14983 Cheyenne Way
- 6600 Brave Ct
- 7119 Little Thames Dr
- 7170 Little Thames Dr
