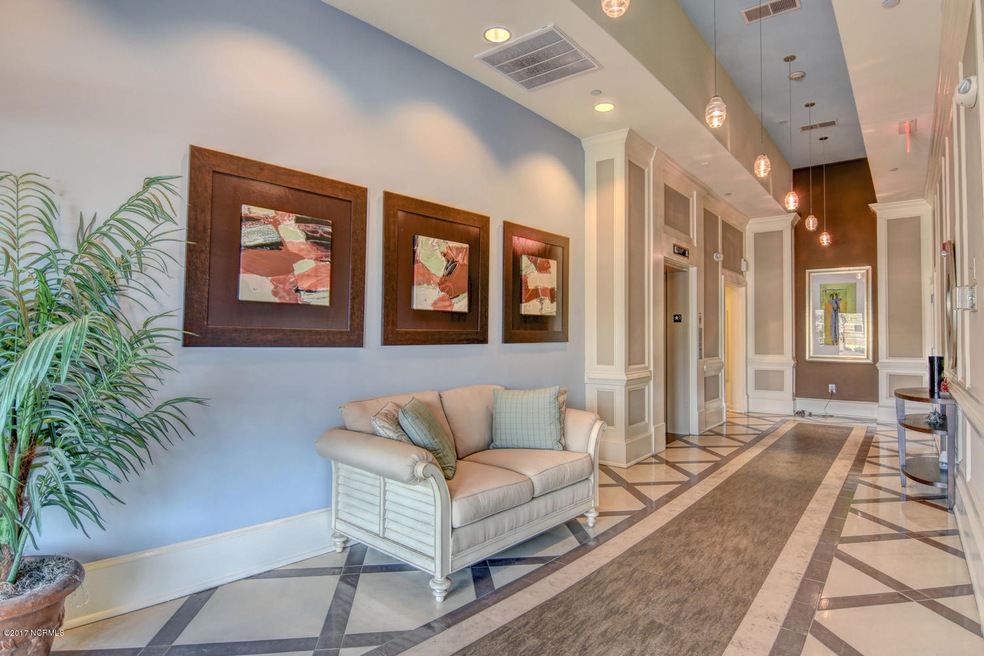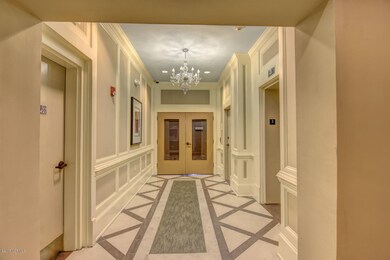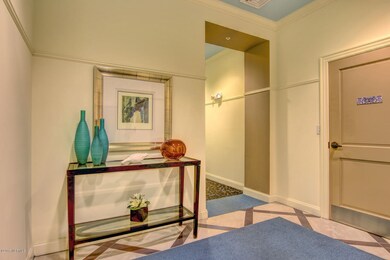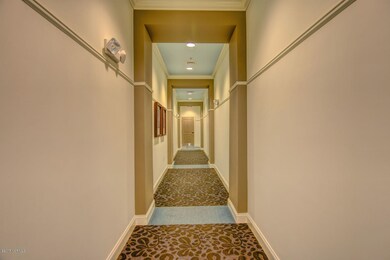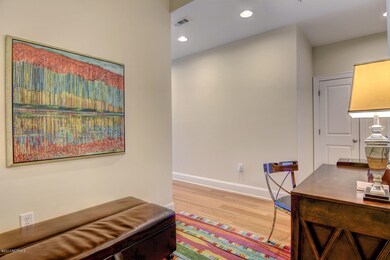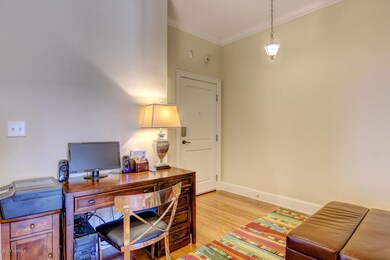
6831 Main St Unit 312 Wilmington, NC 28405
Mayfaire NeighborhoodHighlights
- Fitness Center
- Wood Flooring
- Balcony
- M.C.S. Noble Middle School Rated A-
- Whirlpool Bathtub
- Thermal Windows
About This Home
As of November 2021This Outstanding location overlooks Pottery Barn on the much sought after third floor and includes one of the larger balconies providing that extra outdoor living space everyone loves. This corner unit is a two bedroom, two and half bath that has been gently used and shows like a model. The number of windows, the corner location and the 10-foot ceilings makes this one of the brightest locations in all of Townview. Not many units can boast of so much natural light all year long. Hardwood floors in the living areas, spacious kitchen with stainless appliances, plantation shutters throughout, a new refrigerator, washer and dryer provides everything you need to start enjoying your oasis above the upscale shops and restaurants at Mayfaire Town Center.
Last Agent to Sell the Property
Rodney Harris
Intracoastal Realty Corp Listed on: 04/04/2017
Property Details
Home Type
- Condominium
Est. Annual Taxes
- $1,345
Year Built
- Built in 2007
Lot Details
- Property fronts a private road
- Sprinkler System
HOA Fees
- $377 Monthly HOA Fees
Home Design
- Brick Exterior Construction
- Slab Foundation
- Steel Frame
- Wood Frame Construction
- Membrane Roofing
- Concrete Siding
- Block Exterior
- Stick Built Home
Interior Spaces
- 1,546 Sq Ft Home
- 1-Story Property
- Ceiling height of 9 feet or more
- Ceiling Fan
- Thermal Windows
- Combination Dining and Living Room
Kitchen
- Stove
- Built-In Microwave
- Dishwasher
Flooring
- Wood
- Tile
Bedrooms and Bathrooms
- 2 Bedrooms
- Walk-In Closet
- Whirlpool Bathtub
- Walk-in Shower
Laundry
- Laundry closet
- Dryer
- Washer
Home Security
- Home Security System
- Termite Clearance
Parking
- Driveway
- Paved Parking
- On-Site Parking
- Off-Street Parking
Utilities
- Forced Air Heating and Cooling System
- Heat Pump System
- Co-Op Water
- Electric Water Heater
Additional Features
- Energy-Efficient Doors
- Balcony
Listing and Financial Details
- Assessor Parcel Number R05000-003-126-035
Community Details
Overview
- Roof Maintained by HOA
- Master Insurance
- Mayfaire Townview Subdivision
- Maintained Community
Recreation
- Fitness Center
Security
- Resident Manager or Management On Site
Ownership History
Purchase Details
Home Financials for this Owner
Home Financials are based on the most recent Mortgage that was taken out on this home.Purchase Details
Home Financials for this Owner
Home Financials are based on the most recent Mortgage that was taken out on this home.Purchase Details
Home Financials for this Owner
Home Financials are based on the most recent Mortgage that was taken out on this home.Similar Homes in Wilmington, NC
Home Values in the Area
Average Home Value in this Area
Purchase History
| Date | Type | Sale Price | Title Company |
|---|---|---|---|
| Warranty Deed | $375,000 | None Available | |
| Warranty Deed | $317,000 | None Available | |
| Warranty Deed | $309,000 | None Available |
Mortgage History
| Date | Status | Loan Amount | Loan Type |
|---|---|---|---|
| Previous Owner | $217,000 | Commercial |
Property History
| Date | Event | Price | Change | Sq Ft Price |
|---|---|---|---|---|
| 11/19/2021 11/19/21 | Sold | $375,000 | -1.3% | $241 / Sq Ft |
| 10/17/2021 10/17/21 | Pending | -- | -- | -- |
| 10/13/2021 10/13/21 | For Sale | $380,000 | +19.9% | $244 / Sq Ft |
| 06/05/2017 06/05/17 | Sold | $317,000 | -2.0% | $205 / Sq Ft |
| 04/06/2017 04/06/17 | Pending | -- | -- | -- |
| 04/04/2017 04/04/17 | For Sale | $323,500 | +4.7% | $209 / Sq Ft |
| 10/28/2014 10/28/14 | Sold | $309,000 | -4.6% | $198 / Sq Ft |
| 10/15/2014 10/15/14 | Pending | -- | -- | -- |
| 02/18/2014 02/18/14 | For Sale | $324,000 | -- | $208 / Sq Ft |
Tax History Compared to Growth
Tax History
| Year | Tax Paid | Tax Assessment Tax Assessment Total Assessment is a certain percentage of the fair market value that is determined by local assessors to be the total taxable value of land and additions on the property. | Land | Improvement |
|---|---|---|---|---|
| 2023 | $1,345 | $309,100 | $0 | $309,100 |
| 2022 | $2,627 | $309,100 | $0 | $309,100 |
| 2021 | $2,645 | $309,100 | $0 | $309,100 |
| 2020 | $2,255 | $214,100 | $0 | $214,100 |
| 2019 | $2,255 | $214,100 | $0 | $214,100 |
| 2018 | $1,691 | $214,100 | $0 | $214,100 |
| 2017 | $2,255 | $214,100 | $0 | $214,100 |
| 2016 | $3,527 | $318,300 | $0 | $318,300 |
| 2015 | $3,371 | $318,300 | $0 | $318,300 |
| 2014 | $3,228 | $318,300 | $0 | $318,300 |
Agents Affiliated with this Home
-
Josie Godwin
J
Seller's Agent in 2021
Josie Godwin
Coldwell Banker Sea Coast Advantage
(910) 799-3435
1 in this area
73 Total Sales
-

Buyer's Agent in 2021
Dawn Lagomarsino
Spot Real Estate, LLC
(910) 297-1758
1 in this area
86 Total Sales
-
R
Seller's Agent in 2017
Rodney Harris
Intracoastal Realty Corp
Map
Source: Hive MLS
MLS Number: 100056177
APN: R05000-003-126-035
- 6831 Main St Unit 333
- 6832 Main St Unit 328
- 6832 Main St Unit 225
- 648 Village Park Dr Unit E203
- 648 Village Park Dr Unit 301
- 6349 Chalfont Cir
- 644 Village Park Dr Unit 207
- 6257 Chalfont Cir
- 6413 Chalfont Cir
- 7038 Cayman Ct
- 6233 Chalfont Cir
- 550 Tanbridge Rd
- 6221 Chalfont Cir
- 6213 Chalfont Cir
- 6540 Chalfont Cir
- 6825 Mayfaire Club Dr Unit 103
- 550 Grande Manor Ct Unit D207
- 554 Grande Manor Ct Unit 203
- 636 Village Park Dr Unit 104
- 856 Bedminister Ln
