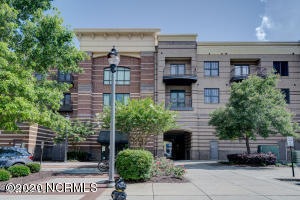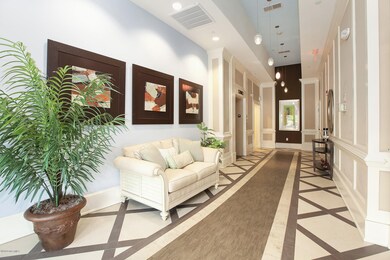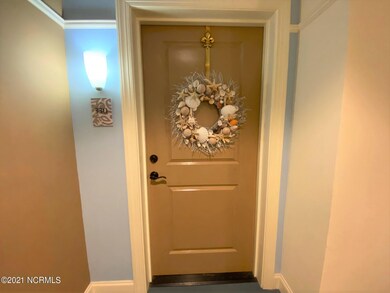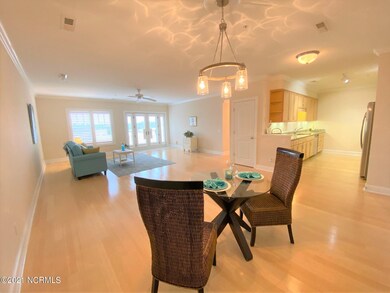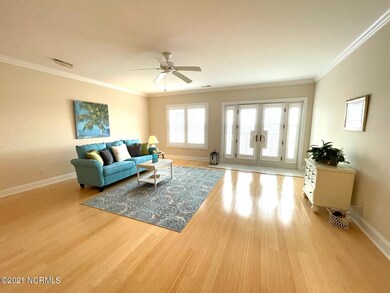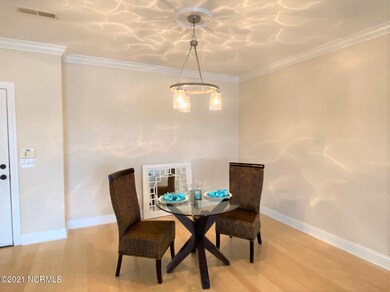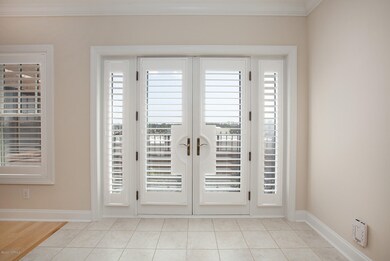
6831 Main St Unit G330 Wilmington, NC 28405
Mayfaire NeighborhoodEstimated Value: $406,776 - $503,000
Highlights
- Fitness Center
- Bamboo Flooring
- Balcony
- M.C.S. Noble Middle School Rated A-
- Formal Dining Room
- Thermal Windows
About This Home
As of March 2021Beautifully updated top floor condo at Mayfaire Townview featuring two spacious bedrooms, two luxury baths and open floor plan with extremely livable 1400 SF and quality throughout. High end bamboo flooring, new plantation shutters granite counters, new tile backsplash, stainless appliances, customized walk-in closet/dressing room in the en suite master, and two eastern facing terraces with french doors that beckon you to enjoy the morning sun. Washer and dryer will remain. The building provides a secure environment, with 24/7 security access, combination key pad or card key access with direct access to the second elevator, which is right across from this condo. Car badge designated parking, private climatized storage area, halls and entrances cleaned twice a week, and power washed monthly. Trash shoot. Mail room. Amenities include cinema room, foos ball, private lounge area and a private fitness center. Maintenance free living. Life is good here! 5 Minutes to Wrightsville Beach. Condo is vacant and EZ to show. Ready to move in.
Last Agent to Sell the Property
Living Seaside Realty Group License #226306 Listed on: 09/05/2020
Last Buyer's Agent
Eric Williams
Nest Realty
Property Details
Home Type
- Condominium
Est. Annual Taxes
- $2,016
Year Built
- Built in 2005
Lot Details
- Property fronts a private road
- Sprinkler System
HOA Fees
- $404 Monthly HOA Fees
Home Design
- Brick Exterior Construction
- Slab Foundation
- Steel Frame
- Membrane Roofing
- Concrete Siding
- Stick Built Home
Interior Spaces
- 1,400 Sq Ft Home
- 1-Story Property
- Ceiling height of 9 feet or more
- Ceiling Fan
- Thermal Windows
- Blinds
- Formal Dining Room
Kitchen
- Stove
- Range Hood
- Built-In Microwave
- Ice Maker
- Dishwasher
- Disposal
Flooring
- Bamboo
- Tile
Bedrooms and Bathrooms
- 2 Bedrooms
- Walk-In Closet
- 2 Full Bathrooms
- Walk-in Shower
Laundry
- Laundry in Hall
- Dryer
- Washer
Home Security
- Home Security System
- Termite Clearance
Parking
- Lighted Parking
- Driveway
- Paved Parking
- On-Site Parking
- Assigned Parking
- Secure Parking
Utilities
- Central Air
- Heat Pump System
- Co-Op Water
Additional Features
- Accessible Elevator Installed
- Balcony
Listing and Financial Details
- Tax Lot 330
- Assessor Parcel Number R05000-003-126-025
Community Details
Overview
- Master Insurance
- Mayfaire Townview Subdivision
- Maintained Community
Amenities
- Community Storage Space
Recreation
- Fitness Center
Security
- Security Service
- Security Lighting
- Storm Doors
- Fire and Smoke Detector
Ownership History
Purchase Details
Home Financials for this Owner
Home Financials are based on the most recent Mortgage that was taken out on this home.Purchase Details
Purchase Details
Home Financials for this Owner
Home Financials are based on the most recent Mortgage that was taken out on this home.Purchase Details
Purchase Details
Home Financials for this Owner
Home Financials are based on the most recent Mortgage that was taken out on this home.Purchase Details
Purchase Details
Similar Homes in Wilmington, NC
Home Values in the Area
Average Home Value in this Area
Purchase History
| Date | Buyer | Sale Price | Title Company |
|---|---|---|---|
| Wimmer David J | $324,000 | None Available | |
| Wrage George | -- | None Available | |
| Wrage George | $270,000 | None Available | |
| Offices At Mayfaire Iv Owners Associatia | -- | None Available | |
| The Offices At Mayfaire Iv Llc | $1,405,000 | None Available | |
| Mayfaire Spe/B Llc | $354,500 | None Available | |
| Laws Wayne K | $354,500 | None Available |
Mortgage History
| Date | Status | Borrower | Loan Amount |
|---|---|---|---|
| Open | Wimmer David J | $243,000 | |
| Previous Owner | The Offices At Mayfaire Iv Llc | $1,124,378 |
Property History
| Date | Event | Price | Change | Sq Ft Price |
|---|---|---|---|---|
| 03/19/2021 03/19/21 | Sold | $324,000 | -3.8% | $231 / Sq Ft |
| 02/13/2021 02/13/21 | Pending | -- | -- | -- |
| 02/09/2021 02/09/21 | For Sale | $336,900 | 0.0% | $241 / Sq Ft |
| 02/08/2021 02/08/21 | Pending | -- | -- | -- |
| 02/03/2021 02/03/21 | For Sale | $336,900 | 0.0% | $241 / Sq Ft |
| 01/18/2021 01/18/21 | Pending | -- | -- | -- |
| 11/10/2020 11/10/20 | Price Changed | $336,900 | -2.3% | $241 / Sq Ft |
| 09/05/2020 09/05/20 | For Sale | $345,000 | +27.8% | $246 / Sq Ft |
| 09/29/2017 09/29/17 | Sold | $270,000 | -6.6% | $191 / Sq Ft |
| 08/28/2017 08/28/17 | Pending | -- | -- | -- |
| 04/17/2017 04/17/17 | For Sale | $289,000 | -- | $204 / Sq Ft |
Tax History Compared to Growth
Tax History
| Year | Tax Paid | Tax Assessment Tax Assessment Total Assessment is a certain percentage of the fair market value that is determined by local assessors to be the total taxable value of land and additions on the property. | Land | Improvement |
|---|---|---|---|---|
| 2023 | $2,386 | $274,200 | $0 | $274,200 |
| 2022 | $2,347 | $276,100 | $0 | $276,100 |
| 2021 | $2,363 | $276,100 | $0 | $276,100 |
| 2020 | $2,016 | $191,400 | $0 | $191,400 |
| 2019 | $2,016 | $191,400 | $0 | $191,400 |
| 2018 | $2,016 | $191,400 | $0 | $191,400 |
| 2017 | $2,016 | $191,400 | $0 | $191,400 |
| 2016 | $3,158 | $285,000 | $0 | $285,000 |
| 2015 | $3,018 | $285,000 | $0 | $285,000 |
| 2014 | $2,890 | $285,000 | $0 | $285,000 |
Agents Affiliated with this Home
-
Mary Bridges
M
Seller's Agent in 2021
Mary Bridges
Living Seaside Realty Group
1 in this area
29 Total Sales
-
Mary Price

Seller Co-Listing Agent in 2021
Mary Price
Living Seaside Realty Group
(910) 239-3201
3 in this area
27 Total Sales
-
E
Buyer's Agent in 2021
Eric Williams
Nest Realty
(910) 550-2788
3 in this area
44 Total Sales
-
R
Seller's Agent in 2017
Rodney Harris
Intracoastal Realty Corp
-
Gary Traflet

Buyer's Agent in 2017
Gary Traflet
Living Seaside Realty Group
(910) 620-8838
2 in this area
206 Total Sales
Map
Source: Hive MLS
MLS Number: 100235406
APN: R05000-003-126-025
- 6831 Main St Unit 333
- 6832 Main St Unit 328
- 6832 Main St Unit 225
- 648 Village Park Dr Unit E203
- 648 Village Park Dr Unit 301
- 6349 Chalfont Cir
- 644 Village Park Dr Unit 207
- 6257 Chalfont Cir
- 6413 Chalfont Cir
- 7038 Cayman Ct
- 6233 Chalfont Cir
- 550 Tanbridge Rd
- 6221 Chalfont Cir
- 6213 Chalfont Cir
- 6540 Chalfont Cir
- 6825 Mayfaire Club Dr Unit 103
- 550 Grande Manor Ct Unit D207
- 554 Grande Manor Ct Unit 203
- 636 Village Park Dr Unit 104
- 856 Bedminister Ln
- 6831 Main St Unit 212
- 6831 Main St Unit 317
- 6831 Main St Unit 312
- 6831 Main St Unit 218
- 6831 Main St Unit 216
- 6831 Main St Unit 214
- 6831 Main St Unit 230
- 6831 Main St Unit 318318
- 6831 Main St Unit 317317
- 6831 Main St Unit 316316
- 6831 Main St Unit 314314
- 6831 Main St Unit 312312
- 6831 Main St Unit 218218
- 6831 Main St Unit 217217
- 6831 Main St Unit 216216
- 6831 Main St Unit 214214
- 6831 Main St Unit 212212
- 6831 Main St Unit G326
- 6831 Main St Unit G330
- 6831 Main St Unit G321
