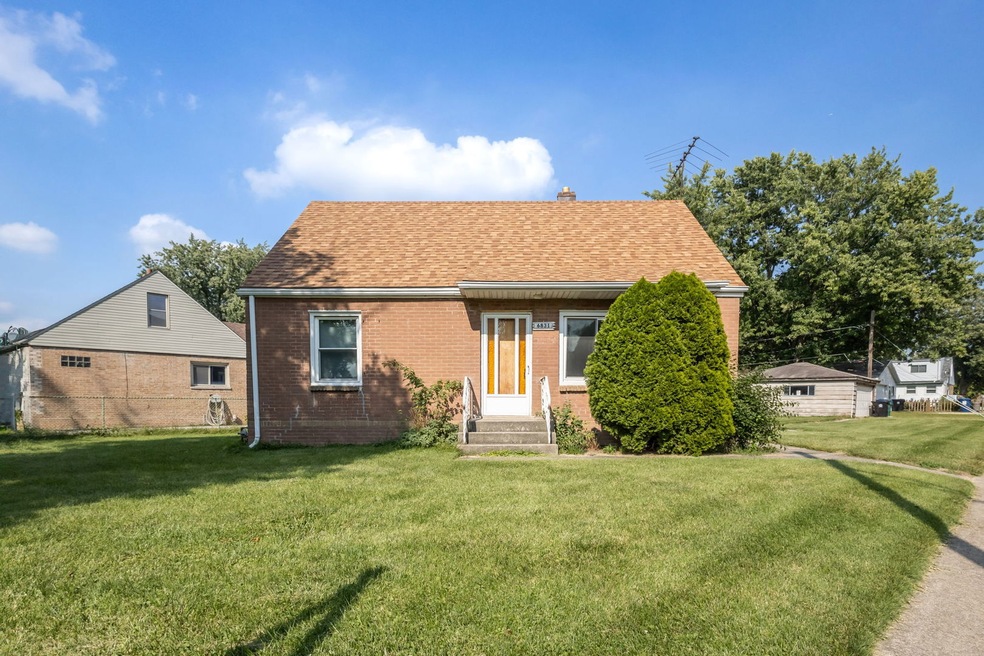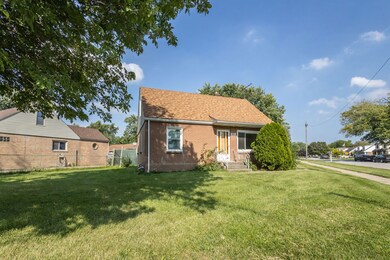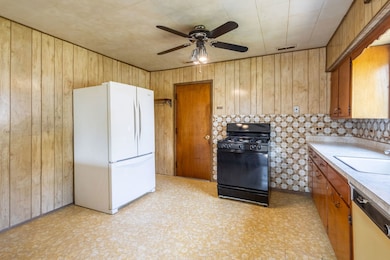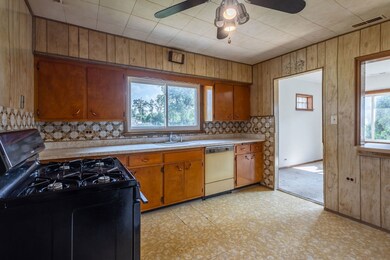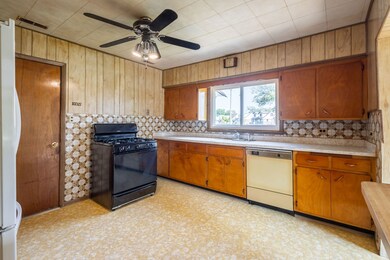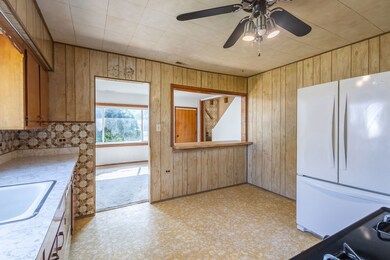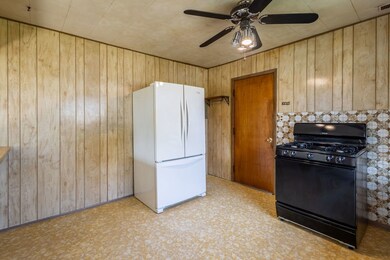
6831 S 79th Ave Bridgeview, IL 60455
Highlights
- Cape Cod Architecture
- 2 Car Detached Garage
- Living Room
- Argo Community High School Rated A-
- Enclosed patio or porch
- Laundry Room
About This Home
As of November 2024Cozy 3-bedroom, 1-bathroom, Cape Cod home, nestled on a corner lot in the heart of Bridgeview Gardens. This inviting property offers a fantastic opportunity for those looking to put their personal touch on a home and build equity. As you step inside, you'll be greeted by a warm and welcoming living space with an abundance of natural light, ready for you to make it your own. The home's layout includes a comfortable living room, a functional kitchen, and three well-sized bedrooms, providing ample space for family and guests. The primary bedroom also offers a tandem room which can be used as a sitting room or office. One of the standout features is the enclosed back porch-perfect for relaxing year-round, whether you're enjoying your morning coffee or unwinding after a long day. The generous backyard offers additional potential for outdoor enjoyment and entertaining. While the interior of the home is in need of some updates, it does offer a newer roof (2020), A/C-Furnace (2020), and water heater (2016). In addition, all the windows in the home have been replaced. This home is a blank canvas ready for your creative vision. With a bit of TLC, you can transform this space into your dream home. Conveniently located near local amenities, schools, and parks, this property combines the charm of a quiet neighborhood with easy access to everything you need. Don't miss out on the chance to make this house your own. Home is being sold "AS-IS". Schedule a showing today and explore the potential that awaits!
Last Agent to Sell the Property
HomeSmart Connect License #475196378 Listed on: 08/29/2024

Home Details
Home Type
- Single Family
Est. Annual Taxes
- $963
Year Built
- Built in 1955
Parking
- 2 Car Detached Garage
Home Design
- Cape Cod Architecture
Interior Spaces
- 1,080 Sq Ft Home
- 1.5-Story Property
- Family Room
- Living Room
- Dining Room
- Tandem Room
- Crawl Space
- Laundry Room
Bedrooms and Bathrooms
- 3 Bedrooms
- 3 Potential Bedrooms
- 1 Full Bathroom
Outdoor Features
- Enclosed patio or porch
Schools
- Argo Community High School
Utilities
- Central Air
- Heating System Uses Natural Gas
- Lake Michigan Water
Listing and Financial Details
- Senior Tax Exemptions
- Homeowner Tax Exemptions
- Senior Freeze Tax Exemptions
Ownership History
Purchase Details
Home Financials for this Owner
Home Financials are based on the most recent Mortgage that was taken out on this home.Similar Homes in the area
Home Values in the Area
Average Home Value in this Area
Purchase History
| Date | Type | Sale Price | Title Company |
|---|---|---|---|
| Warranty Deed | $219,000 | None Listed On Document | |
| Warranty Deed | $219,000 | None Listed On Document |
Mortgage History
| Date | Status | Loan Amount | Loan Type |
|---|---|---|---|
| Closed | $265,000 | Construction |
Property History
| Date | Event | Price | Change | Sq Ft Price |
|---|---|---|---|---|
| 05/02/2025 05/02/25 | For Sale | $339,000 | +54.8% | $280 / Sq Ft |
| 11/08/2024 11/08/24 | Sold | $219,000 | -2.7% | $203 / Sq Ft |
| 10/14/2024 10/14/24 | Pending | -- | -- | -- |
| 08/29/2024 08/29/24 | For Sale | $225,000 | -- | $208 / Sq Ft |
Tax History Compared to Growth
Tax History
| Year | Tax Paid | Tax Assessment Tax Assessment Total Assessment is a certain percentage of the fair market value that is determined by local assessors to be the total taxable value of land and additions on the property. | Land | Improvement |
|---|---|---|---|---|
| 2024 | $963 | $22,000 | $4,536 | $17,464 |
| 2023 | $1,191 | $22,000 | $4,536 | $17,464 |
| 2022 | $1,191 | $14,766 | $4,032 | $10,734 |
| 2021 | $1,111 | $14,765 | $4,032 | $10,733 |
| 2020 | $1,044 | $14,765 | $4,032 | $10,733 |
| 2019 | $1,270 | $12,454 | $3,780 | $8,674 |
| 2018 | $1,223 | $12,454 | $3,780 | $8,674 |
| 2017 | $1,180 | $12,454 | $3,780 | $8,674 |
| 2016 | $2,348 | $9,151 | $3,276 | $5,875 |
| 2015 | $3,517 | $10,342 | $3,276 | $7,066 |
| 2014 | $2,643 | $10,342 | $3,276 | $7,066 |
| 2013 | $3,886 | $12,546 | $3,276 | $9,270 |
Agents Affiliated with this Home
-

Seller's Agent in 2025
Rose Shams
HomeSmart Realty Group
(630) 803-4008
1 in this area
149 Total Sales
-

Seller's Agent in 2024
James Linton
The McDonald Group
(708) 275-2115
2 in this area
20 Total Sales
-

Buyer's Agent in 2024
Dhanwant Singh
Pak Home Realty
(773) 817-6959
1 in this area
166 Total Sales
Map
Source: Midwest Real Estate Data (MRED)
MLS Number: 12150668
APN: 18-24-306-020-0000
- 6807 S 79th Ave
- 7851 Suburban Ln
- 6825 Garden Ln
- 7828 Suburban Ln
- 7908 Garden Ln
- 7712 Suburban Ln
- 7801 W 66th St
- 7948 74th St
- 7652 W 63rd Place
- 7458 W 64th Place
- 7634 W 63rd Place
- 7502 64th St
- 7420 W 63rd Place
- 7446 64th St
- 7332 Beloit Ave
- 7412 W 64th Place
- 7524 W 63rd Place
- 7531 S Roberts Rd Unit 2C
- 7254 Terrace Dr Unit 47
- 7447 Beloit Ave
