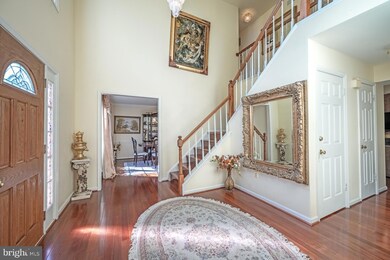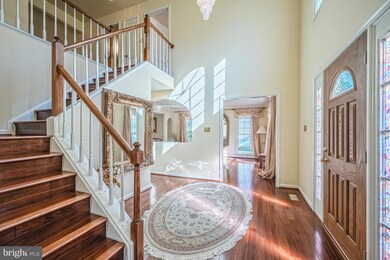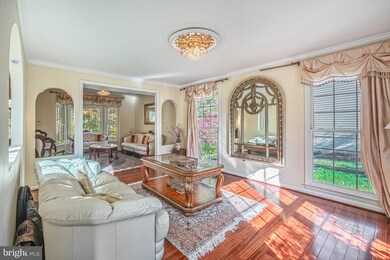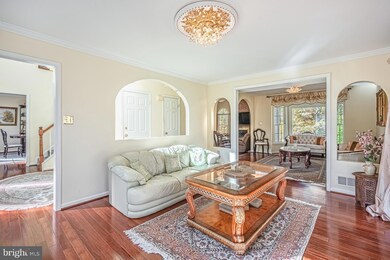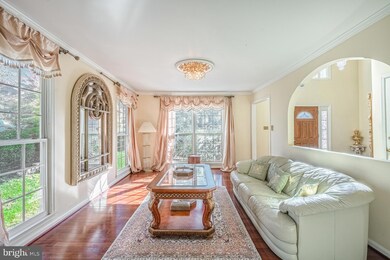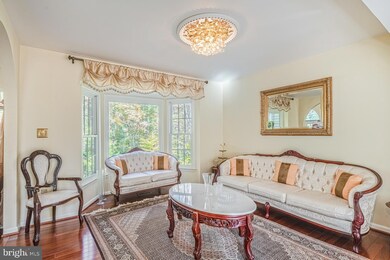
6832 Compton Heights Cir Clifton, VA 20124
Highlights
- View of Trees or Woods
- Open Floorplan
- Property is near a park
- Liberty Middle School Rated A-
- Colonial Architecture
- Wooded Lot
About This Home
As of May 2025WHAT MAKES THIS HOME STAND OUT? A dream home that balances elegance and coziness with unmatched charm!
Introducing an exceptional brick-front colonial, flawlessly nestled in a picturesque cul-de-sac in Clifton. This stunning residence, built by renowned Stanley Martin, offers over 4,000 square feet of meticulously crafted living space. As you enter, a grand hardwood foyer with soaring ceilings welcomes you, offering a glimpse of the luxury that awaits beyond.
The main floor features an inviting library, perfect for working from home or enjoying a quiet moment with a good book. Cooking enthusiasts will be delighted by the gourmet kitchen, a chef’s paradise complete with a top-of-the-line Jenn-Air range, a practical prep island, and ample cabinet storage. Adjacent to the kitchen is the family room, which impresses with its two-story ceilings, celestial skylights, and a cozy fireplace—ideal for gatherings or unwinding after a long day.
Ascend to the upper level to discover the owner’s suite, a sanctuary of peace and luxury. Enjoy a spacious sitting area and an opulent en-suite bath featuring a relaxing soaking tub and a separate shower. The additional bedrooms offer generous spaces adorned with neutral carpeting, perfect for personal touches.
Lower level boast a bar, a 2nd kitchen, a full bedroom, and a full bath.
Outside, the home boasts a heavily wooded lot, providing serene privacy and breathtaking natural views. Experience the perfect blend of sophistication and comfort in this tranquil and highly sought-after location!
Last Agent to Sell the Property
Casals, Realtors License #670561 Listed on: 10/25/2024
Home Details
Home Type
- Single Family
Est. Annual Taxes
- $9,446
Year Built
- Built in 1989
Lot Details
- 0.29 Acre Lot
- Rural Setting
- Wooded Lot
- Backs to Trees or Woods
- Property is in good condition
- Property is zoned 131
HOA Fees
- $16 Monthly HOA Fees
Parking
- 2 Car Direct Access Garage
- Front Facing Garage
- Garage Door Opener
Home Design
- Colonial Architecture
- Brick Exterior Construction
- Slab Foundation
- Plaster Walls
- Composition Roof
- Asphalt Roof
- Aluminum Siding
Interior Spaces
- Property has 3 Levels
- Open Floorplan
- Two Story Ceilings
- Skylights
- 1 Fireplace
- Screen For Fireplace
- Double Pane Windows
- Palladian Windows
- French Doors
- Insulated Doors
- Family Room Off Kitchen
- Sitting Room
- Living Room
- Dining Room
- Den
- Wood Flooring
- Views of Woods
- Attic
Kitchen
- Eat-In Kitchen
- Gas Oven or Range
- Cooktop with Range Hood
- Microwave
- Ice Maker
- Dishwasher
- Disposal
Bedrooms and Bathrooms
- En-Suite Primary Bedroom
- En-Suite Bathroom
Laundry
- Laundry Room
- Laundry on main level
Finished Basement
- Walk-Out Basement
- Basement Fills Entire Space Under The House
- Rear Basement Entry
Location
- Property is near a park
Schools
- Centreville Elementary School
- Liberty Middle School
- Centreville High School
Utilities
- Central Air
- Heat Pump System
- Natural Gas Water Heater
- Cable TV Available
Community Details
- Built by STANLEY MARTIN
- Compton Heights Subdivision, Mayfield Floorplan
Listing and Financial Details
- Tax Lot 44
- Assessor Parcel Number 0654 05 0044
Ownership History
Purchase Details
Home Financials for this Owner
Home Financials are based on the most recent Mortgage that was taken out on this home.Purchase Details
Home Financials for this Owner
Home Financials are based on the most recent Mortgage that was taken out on this home.Purchase Details
Home Financials for this Owner
Home Financials are based on the most recent Mortgage that was taken out on this home.Similar Homes in Clifton, VA
Home Values in the Area
Average Home Value in this Area
Purchase History
| Date | Type | Sale Price | Title Company |
|---|---|---|---|
| Deed | $907,000 | Old Republic National Title | |
| Deed | $907,000 | Old Republic National Title | |
| Deed | $920,000 | First American Title | |
| Deed | $920,000 | First American Title | |
| Deed | $295,000 | -- |
Mortgage History
| Date | Status | Loan Amount | Loan Type |
|---|---|---|---|
| Open | $806,500 | New Conventional | |
| Closed | $806,500 | New Conventional | |
| Previous Owner | $736,000 | New Conventional | |
| Previous Owner | $341,500 | New Conventional | |
| Previous Owner | $236,000 | No Value Available |
Property History
| Date | Event | Price | Change | Sq Ft Price |
|---|---|---|---|---|
| 05/30/2025 05/30/25 | Sold | $907,000 | +1.1% | $231 / Sq Ft |
| 05/16/2025 05/16/25 | Pending | -- | -- | -- |
| 05/12/2025 05/12/25 | Price Changed | $897,000 | -5.1% | $229 / Sq Ft |
| 05/09/2025 05/09/25 | Price Changed | $945,000 | 0.0% | $241 / Sq Ft |
| 05/09/2025 05/09/25 | For Sale | $945,000 | +0.5% | $241 / Sq Ft |
| 05/05/2025 05/05/25 | Off Market | $940,000 | -- | -- |
| 04/17/2025 04/17/25 | For Sale | $940,000 | +2.2% | $239 / Sq Ft |
| 01/10/2025 01/10/25 | Sold | $920,000 | +1.1% | $198 / Sq Ft |
| 12/19/2024 12/19/24 | For Sale | $909,900 | 0.0% | $196 / Sq Ft |
| 12/16/2024 12/16/24 | Pending | -- | -- | -- |
| 11/12/2024 11/12/24 | Pending | -- | -- | -- |
| 11/05/2024 11/05/24 | Price Changed | $909,900 | -3.2% | $196 / Sq Ft |
| 10/25/2024 10/25/24 | For Sale | $939,900 | -- | $202 / Sq Ft |
Tax History Compared to Growth
Tax History
| Year | Tax Paid | Tax Assessment Tax Assessment Total Assessment is a certain percentage of the fair market value that is determined by local assessors to be the total taxable value of land and additions on the property. | Land | Improvement |
|---|---|---|---|---|
| 2024 | $9,446 | $815,370 | $271,000 | $544,370 |
| 2023 | $8,987 | $796,360 | $271,000 | $525,360 |
| 2022 | $8,488 | $742,260 | $251,000 | $491,260 |
| 2021 | $7,634 | $650,560 | $221,000 | $429,560 |
| 2020 | $7,406 | $625,760 | $221,000 | $404,760 |
| 2019 | $7,207 | $608,950 | $221,000 | $387,950 |
| 2018 | $6,756 | $587,490 | $220,000 | $367,490 |
| 2017 | $6,670 | $574,540 | $220,000 | $354,540 |
| 2016 | $6,656 | $574,540 | $220,000 | $354,540 |
| 2015 | $6,290 | $563,590 | $216,000 | $347,590 |
| 2014 | $6,164 | $553,590 | $206,000 | $347,590 |
Agents Affiliated with this Home
-

Seller's Agent in 2025
Matt Leiva
Keller Williams Realty
(703) 400-7012
69 in this area
367 Total Sales
-

Seller's Agent in 2025
Mrs. Vivian D Gales-Wilkes
Casals, Realtors
(720) 280-0263
1 in this area
15 Total Sales
-

Seller Co-Listing Agent in 2025
Ryan Vergara
Keller Williams Realty
(571) 278-0567
9 in this area
51 Total Sales
-

Seller Co-Listing Agent in 2025
Mercy Lugo-Struthers
Casals, Realtors
(703) 861-6510
9 in this area
707 Total Sales
-

Buyer's Agent in 2025
Karen Schiro
Samson Properties
(703) 509-3888
1 in this area
122 Total Sales
-
J
Buyer's Agent in 2025
Jay McKay
Keller Williams Realty
(571) 294-0606
1 in this area
2 Total Sales
Map
Source: Bright MLS
MLS Number: VAFX2206684
APN: 0654-05-0044
- 6821 Compton Heights Cir
- 6910 Compton Valley Ct
- 6904 Compton Ln
- 6802 Kerrywood Cir
- 6836 Kerrywood Cir
- 13907 Whetstone Manor Ct
- 6856 Kerrywood Cir
- 13901 Stonefield Ln
- 13945 Stonefield Dr
- 14109 Roamer Ct
- 14415 Compton Rd
- 13768 Laurel Rock Dr
- 6614 Rock Lawn Dr
- 6554 Palisades Dr
- 14319 Flomation Ct
- 13757 Laurel Rock Dr
- 13823 Foggy Hills Ct
- 7018 Centreville Rd
- 14188 Autumn Cir
- 6808 Cottingham Ln

