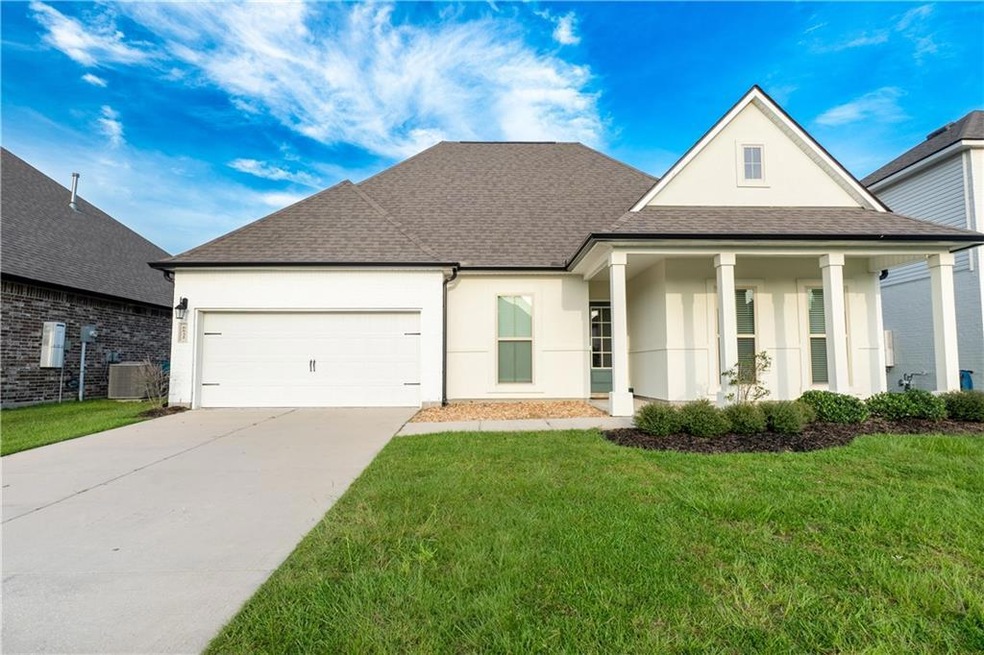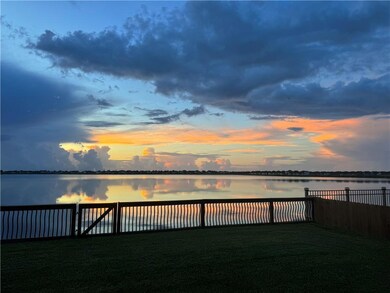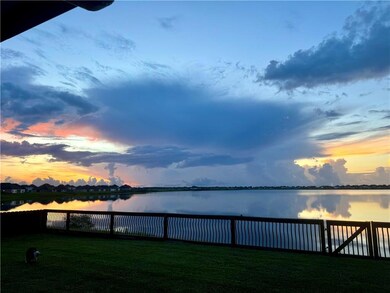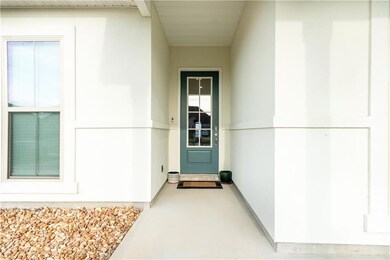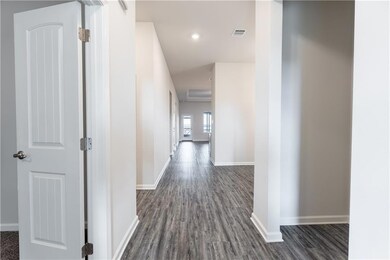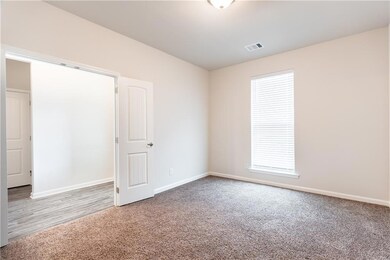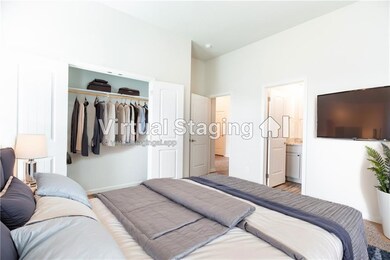
6832 Delta Ridge Ave Slidell, LA 70461
Highlights
- Lake Front
- Vaulted Ceiling
- Granite Countertops
- Clubhouse
- Traditional Architecture
- Heated Enclosed Porch
About This Home
As of September 2024Open house this Sunday (8/18) from 1-3 pm. Entertainer's paradise. Walk into a beautiful, only two years old, open floor plan with panoramic views of waterfront living. As you enter this gorgeous home, there is a large office to the left and a private en suite bedroom with its own bathroom. Continue in past the formal dining room into the oversized kitchen and living room with million-dollar views of the water you can enjoy with friends and family for years to come. Wake up every morning in the primary suite to breath taking sunrise views over the water and spend evenings relaxing on the covered and screened in patio. There is an over-sized walk-in closet in the primary, two additional rooms with walk-in closets, full sized laundry room and a two-car garage to keep you from the elements. Book your showing today!
Last Agent to Sell the Property
Watermark Realty, LLC License #995702426 Listed on: 08/02/2024
Home Details
Home Type
- Single Family
Est. Annual Taxes
- $1,668
Year Built
- Built in 2022
Lot Details
- 0.28 Acre Lot
- Lot Dimensions are 60x190
- Lake Front
- Rectangular Lot
- Property is in excellent condition
HOA Fees
- $50 Monthly HOA Fees
Home Design
- Traditional Architecture
- Brick Exterior Construction
- Slab Foundation
- Shingle Roof
- Vinyl Siding
Interior Spaces
- 2,712 Sq Ft Home
- Property has 1 Level
- Vaulted Ceiling
- Gas Fireplace
- Heated Enclosed Porch
- Water Views
Kitchen
- <<OvenToken>>
- Cooktop<<rangeHoodToken>>
- <<microwave>>
- Dishwasher
- Granite Countertops
- Disposal
Bedrooms and Bathrooms
- 4 Bedrooms
- In-Law or Guest Suite
- 3 Full Bathrooms
Parking
- 3 Car Garage
- Garage Door Opener
Utilities
- Two cooling system units
- Central Heating and Cooling System
- High-Efficiency Water Heater
Additional Features
- Screened Patio
- City Lot
Community Details
Overview
- Lakeshore Village Subdivision
Amenities
- Common Area
- Clubhouse
Ownership History
Purchase Details
Home Financials for this Owner
Home Financials are based on the most recent Mortgage that was taken out on this home.Similar Homes in Slidell, LA
Home Values in the Area
Average Home Value in this Area
Purchase History
| Date | Type | Sale Price | Title Company |
|---|---|---|---|
| Deed | $406,000 | None Listed On Document |
Property History
| Date | Event | Price | Change | Sq Ft Price |
|---|---|---|---|---|
| 06/03/2025 06/03/25 | For Rent | $2,795 | +3.7% | -- |
| 11/15/2024 11/15/24 | Rented | $2,695 | 0.0% | -- |
| 11/07/2024 11/07/24 | Price Changed | $2,695 | -3.6% | $1 / Sq Ft |
| 11/07/2024 11/07/24 | Price Changed | $2,795 | -3.6% | $1 / Sq Ft |
| 10/01/2024 10/01/24 | For Rent | $2,900 | 0.0% | -- |
| 09/24/2024 09/24/24 | Sold | -- | -- | -- |
| 08/02/2024 08/02/24 | For Sale | $415,000 | -- | $153 / Sq Ft |
Tax History Compared to Growth
Tax History
| Year | Tax Paid | Tax Assessment Tax Assessment Total Assessment is a certain percentage of the fair market value that is determined by local assessors to be the total taxable value of land and additions on the property. | Land | Improvement |
|---|---|---|---|---|
| 2024 | $1,668 | $26,579 | $3,000 | $23,579 |
| 2023 | $1,668 | $26,579 | $3,000 | $23,579 |
| 2022 | $187,594 | $3,000 | $3,000 | $0 |
| 2021 | $1,599 | $1,800 | $1,800 | $0 |
| 2020 | $1,550 | $1,800 | $1,800 | $0 |
Agents Affiliated with this Home
-
Michael Baradell
M
Seller's Agent in 2025
Michael Baradell
LPT Realty, LLC.
(985) 710-3356
286 Total Sales
-
SEAN KILROY
S
Seller's Agent in 2024
SEAN KILROY
Watermark Realty, LLC
(985) 290-9344
36 Total Sales
-
Stephan Mock
S
Buyer's Agent in 2024
Stephan Mock
REVE, REALTORS
(504) 259-4657
58 Total Sales
Map
Source: ROAM MLS
MLS Number: 2461507
APN: 128134
- 7821 Camellia Bud Ct
- 6712 Delta Ridge Ave
- 7925 Camellia Bud Ct
- 1458 Banks View St
- 3957 Hook Island Ln
- 6696 Delta Ridge Ave
- 5729 Laurel Tree Way
- 1393 Shipyard Dr
- 5308 Banks View St
- 3833 Canal Bank Dr
- 6692 Delta Ridge Ave
- 6650 Delta Ridge Ave
- 6031 Belfast Bend Ct
- 3853 Canal Bank Dr
- 0 Lakeshore Blvd Unit 2491529
- 5337 Bypass Breeze Dr
- 5108 Spillway Manor Dr
- 2077 Lakeshore Blvd
