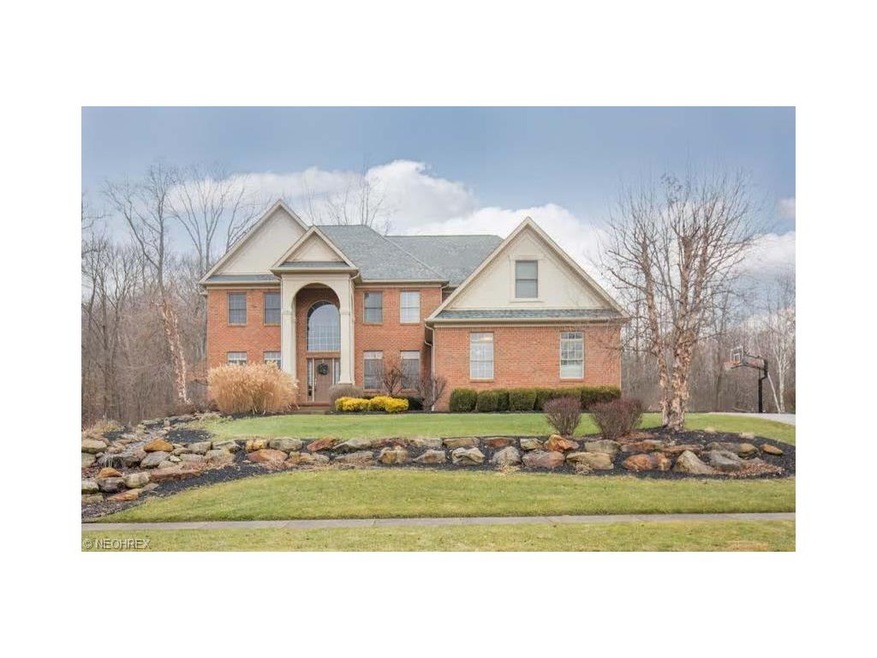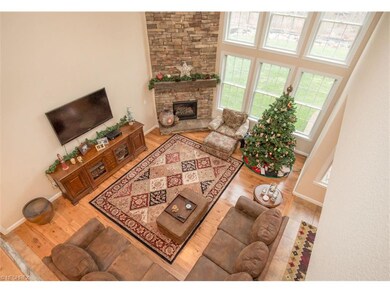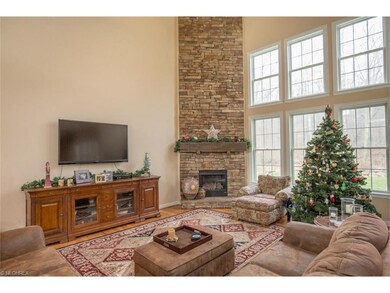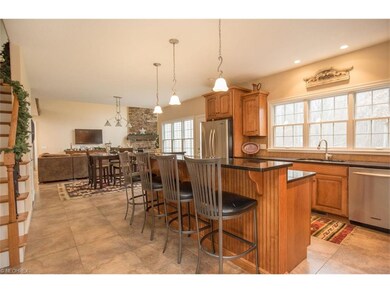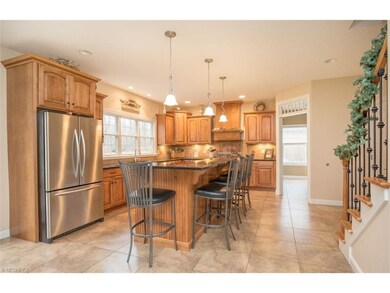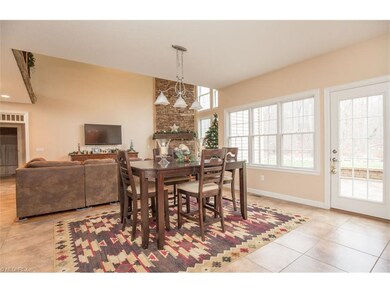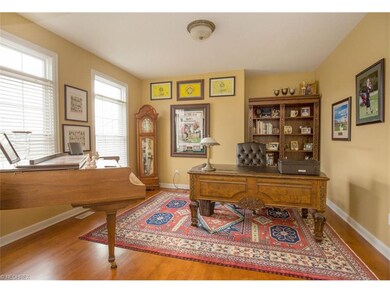
6832 Kyle Ridge Pointe Canfield, OH 44406
Estimated Value: $787,358 - $1,069,000
Highlights
- Colonial Architecture
- 2 Fireplaces
- 3 Car Attached Garage
- Canfield Village Middle School Rated A
- Porch
- Patio
About This Home
As of April 2017Absolutely Phenomenal 5 Bedroom Home with Amazing Wooded Backyard located in desirable Westford/Kennsington Golf Course. Home Features Include: First Floor: Large Open Great Room with Cathedral Ceilings & Amazing Floor to Ceiling Brick Fireplace, Awesome Open Kitchen with Tall Maple Cabinets, Granite Countertops, Central island, & Upgraded Stainless Steel Appliances, Formal Living Room, Formal Dining Room with Tray Ceiling, First Floor Bedroom with Full Bath, & First Floor Laundry Room with Mud Room Area & Built-ins. Second Floor: Large Spectacular Master Bedroom with Brazilian Cherry Hardwood Floors, Large Sitting Room & See-Thru Fireplace that leads to Amazing Master Bathroom with HUGE Walk In Shower, Jetted Soaking Tub, Double Vanities, & Unbelievable Walk In Closet. (300 Sq. Ft) Second Floor also offers 3 Large Bedrooms & 2 Full Bathrooms. Lower Level Is Completely Finished with a Large Rec. Room, Family Room, Exercise Room, & Storage Room. Awesome Brick Patio with Concrete Pavers leads to an Amazingly Scenic, Wood, Park-like Backyard. Front yard offers an Amazing Rock Landscaping Wall with Spectacular Soothing Waterfall. Home offers double staircases that lead to top floor and additional staircase to basement from garage.
Last Agent to Sell the Property
Keller Williams Chervenic Rlty License #2001021919 Listed on: 12/26/2016

Last Buyer's Agent
Keller Williams Chervenic Rlty License #2001021919 Listed on: 12/26/2016

Home Details
Home Type
- Single Family
Est. Annual Taxes
- $6,987
Year Built
- Built in 2005
Lot Details
- 0.46 Acre Lot
- Lot Dimensions are 110 x 186
HOA Fees
- $49 Monthly HOA Fees
Home Design
- Colonial Architecture
- Brick Exterior Construction
- Asphalt Roof
- Stone Siding
- Vinyl Construction Material
Interior Spaces
- 4,750 Sq Ft Home
- 2-Story Property
- 2 Fireplaces
Kitchen
- Built-In Oven
- Range
- Microwave
- Dishwasher
Bedrooms and Bathrooms
- 5 Bedrooms
Laundry
- Dryer
- Washer
Finished Basement
- Basement Fills Entire Space Under The House
- Sump Pump
Parking
- 3 Car Attached Garage
- Garage Drain
- Garage Door Opener
Outdoor Features
- Patio
- Porch
Utilities
- Forced Air Heating and Cooling System
- Heating System Uses Gas
Community Details
- Association fees include insurance, property management, reserve fund, security system
- Westford Place 1 Community
Listing and Financial Details
- Assessor Parcel Number 26-060-0-012.00-0
Ownership History
Purchase Details
Purchase Details
Home Financials for this Owner
Home Financials are based on the most recent Mortgage that was taken out on this home.Purchase Details
Home Financials for this Owner
Home Financials are based on the most recent Mortgage that was taken out on this home.Similar Homes in Canfield, OH
Home Values in the Area
Average Home Value in this Area
Purchase History
| Date | Buyer | Sale Price | Title Company |
|---|---|---|---|
| Newman David J | $525,000 | Stewart Title | |
| Christman Michael A | $410,000 | Attorney | |
| Ramunno Builders Inc | $60,000 | -- |
Mortgage History
| Date | Status | Borrower | Loan Amount |
|---|---|---|---|
| Previous Owner | Christman Michael A | $299,500 | |
| Previous Owner | Christman Michael A | $313,448 | |
| Previous Owner | Christman Michael A | $50,000 | |
| Previous Owner | Christman Michael A | $328,000 | |
| Previous Owner | Ramunno Builders Inc | $340,000 |
Property History
| Date | Event | Price | Change | Sq Ft Price |
|---|---|---|---|---|
| 04/25/2017 04/25/17 | Sold | $525,000 | -2.8% | $111 / Sq Ft |
| 03/13/2017 03/13/17 | Pending | -- | -- | -- |
| 03/01/2017 03/01/17 | Price Changed | $540,000 | -1.8% | $114 / Sq Ft |
| 12/26/2016 12/26/16 | For Sale | $550,000 | -- | $116 / Sq Ft |
Tax History Compared to Growth
Tax History
| Year | Tax Paid | Tax Assessment Tax Assessment Total Assessment is a certain percentage of the fair market value that is determined by local assessors to be the total taxable value of land and additions on the property. | Land | Improvement |
|---|---|---|---|---|
| 2024 | $9,474 | $233,130 | $28,000 | $205,130 |
| 2023 | $9,314 | $233,130 | $28,000 | $205,130 |
| 2022 | $9,921 | $198,400 | $24,500 | $173,900 |
| 2021 | $9,279 | $191,670 | $24,500 | $167,170 |
| 2020 | $9,685 | $191,670 | $24,500 | $167,170 |
| 2019 | $8,737 | $162,660 | $24,500 | $138,160 |
| 2018 | $8,974 | $162,660 | $24,500 | $138,160 |
| 2017 | $8,544 | $162,660 | $24,500 | $138,160 |
| 2016 | $7,145 | $129,540 | $21,000 | $108,540 |
| 2015 | $6,987 | $129,540 | $21,000 | $108,540 |
| 2014 | $7,016 | $129,540 | $21,000 | $108,540 |
| 2013 | $6,760 | $129,540 | $21,000 | $108,540 |
Agents Affiliated with this Home
-
Holly Ritchie

Seller's Agent in 2017
Holly Ritchie
Keller Williams Chervenic Rlty
(330) 509-8765
1,550 Total Sales
Map
Source: MLS Now
MLS Number: 3866761
APN: 26-060-0-012.00-0
- 6879 Kyle Ridge Pointe
- 6836 Twin Oaks Ct
- 6868 Twin Oaks Ct Unit 6868
- 6957 Tippecanoe Rd
- 6781 Tippecanoe Rd
- 7675 Huntington Dr
- 6745 Tippecanoe Rd
- 7665 Brixton Crest
- 6729 Tippecanoe Rd
- 4300 Westford Place Unit 6B
- 7767 Exeter Ct
- 3895 Indian Run Dr Unit 8
- 7818 Huntington Cir
- 4044 Saint Andrews Ct
- 3635 Indian Run Dr Unit 1
- 5034 Macy Ln
- 6465 Saint Andrews Dr Unit 6
- 5025 Macy Ln
- 4038 Saint Andrews Ct Unit 6
- 5021 Macy Ln
- 6832 Kyle Ridge Pointe
- 6836 Kyle Ridge Pointe
- 6828 Kyle Ridge Pointe
- 6824 Kyle Ridge Pointe
- 6829 Kyle Ridge Pointe
- 6833 Kyle Ridge Pointe
- 6829 Kyleridge Point
- 6837 Kyle Ridge Pointe
- 6820 Kyle Ridge Pointe
- 6844 Kyle Ridge Pointe
- 6841 Kyle Ridge Pointe
- 6848 Kyle Ridge Pointe
- 6845 Kyle Ridge Pointe
- 6852 Kyle Ridge Pointe
- 6812 Kyle Ridge Pointe
- 6849 Kyle Ridge Pointe
- 6852 Kyle Ridge Point
- 6853 Kyle Ridge Pointe
- 6860 Kyle Ridge Pointe
- 7154 Paddington Rowe
