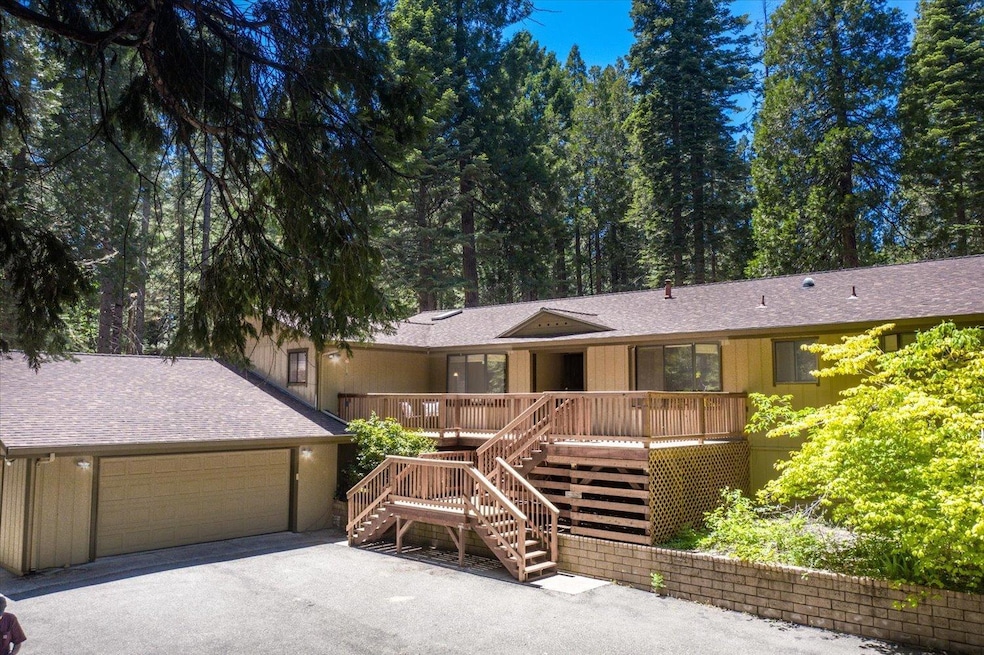Beautiful mountain home located in the serene, forested community of Pollock Pines, near South Lake Tahoe. Situated just 3/4 mile from Jenkinson/Sly Park Lake, this home sits on 3 gorgeous acres of usable land. The property includes an attached garage, workshop, storage area, and a detached carport for your boat or RV. Every room offers expansive views of the park-like property. This single-level home features a welcoming great room with a stunning rock fireplace and a spacious kitchen with a central island, stainless steel appliances, and granite countertops. An additional office room with high-speed XFINITY internet is perfect for remote work. The huge laundry room, located just off the kitchen, includes a half bath, walk-in pantry and storage. Enjoy your morning coffee or an evening glass of wine in the bonus sunroom, which provides a cozy spot to take in the natural beauty. The spacious primary suite offers outside access, a large walk-in closet, double sinks, and a jetted tub. Recent updates include a newer leach field and decks, with a fantastic pergola shading the private side deck, ideal for outdoor relaxation. This mountain home combines rustic charm with modern amenities, making it the perfect sanctuary for those seeking peace, privacy, and proximity to nature.

