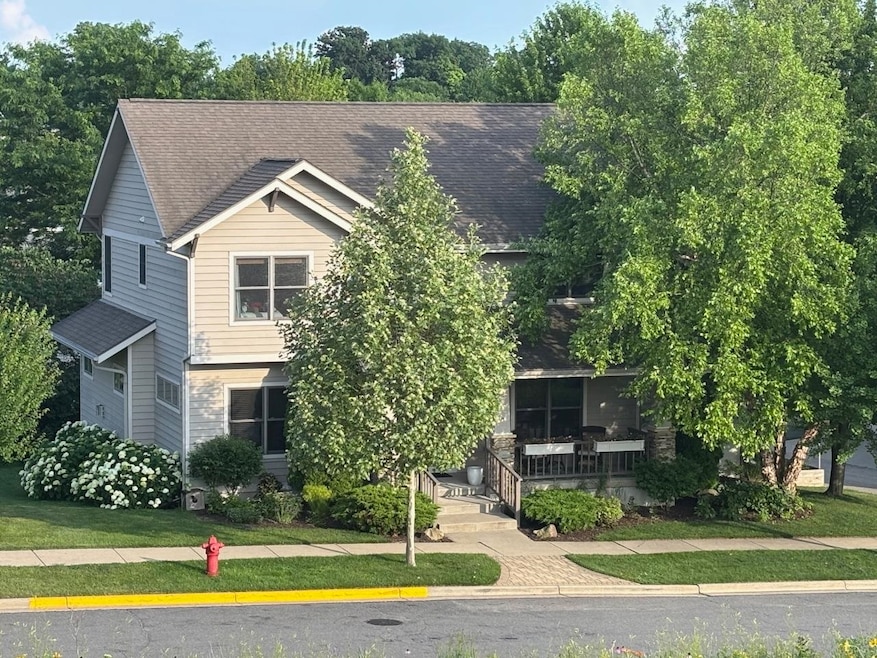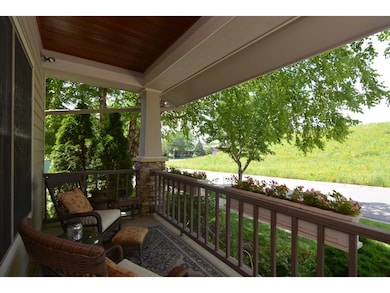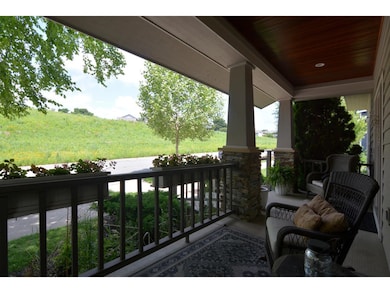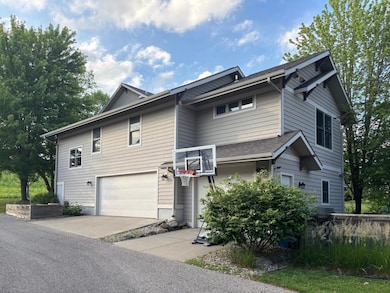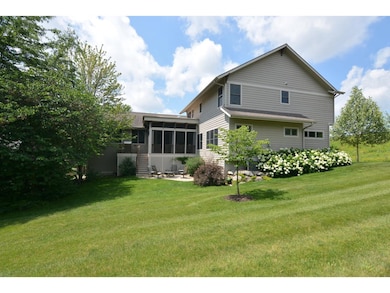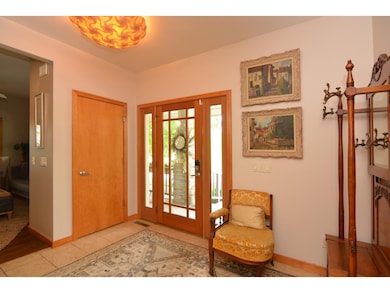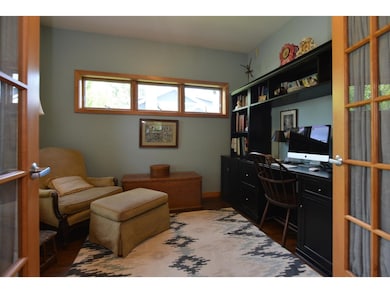6833 Phil Lewis Way Middleton, WI 53562
Middleton Hills NeighborhoodEstimated payment $9,107/month
Highlights
- Colonial Architecture
- Wolf Appliances
- Property is near a park
- Northside Elementary School Rated A
- Deck
- Multiple Fireplaces
About This Home
This exceptional Middleton Hills home offers architectural character, modern convenience, and over 4,600 sq ft across three levels. Features include 4+ BD/4.5 BA with two large primary suites with walk-in closets, an open chef's kitchen with Miele, Wolf, and Sub-Zero appliances, a Control4 smart home system, and a fully renovated and bright lower level with theater, kitchenette, fireplace, and guest suite. Highlights: two corner home offices, a large mudroom, laundry on two levels, rare green space on two sides with a screened-in porch and patio, EV-ready setup in a three-car garage, and a new high-efficiency furnace (2022). Lots of storage. Walkable to parks, trails, shops, top-rated schools with great neighbors.
Listing Agent
Madcityhomes.Com Brokerage Email: stuart@madcityhomes.com License #51242-90 Listed on: 06/26/2025
Home Details
Home Type
- Single Family
Est. Annual Taxes
- $14,291
Year Built
- Built in 2001
Home Design
- Colonial Architecture
- Contemporary Architecture
- Poured Concrete
- Wood Siding
Interior Spaces
- 2-Story Property
- Vaulted Ceiling
- Multiple Fireplaces
- Gas Fireplace
- Mud Room
- Great Room
- Den
- Recreation Room
- Game Room
- Screened Porch
Kitchen
- Breakfast Bar
- Oven or Range
- Microwave
- Dishwasher
- Wolf Appliances
- Kitchen Island
Flooring
- Wood
- Radiant Floor
Bedrooms and Bathrooms
- 4 Bedrooms
- Walk-In Closet
- Primary Bathroom is a Full Bathroom
- Hydromassage or Jetted Bathtub
- Separate Shower in Primary Bathroom
- Walk-in Shower
Laundry
- Dryer
- Washer
Finished Basement
- Basement Fills Entire Space Under The House
- Basement Windows
Parking
- 3 Car Attached Garage
- Garage Door Opener
Outdoor Features
- Deck
- Patio
Schools
- Northside Elementary School
- Kromrey Middle School
- Middleton High School
Utilities
- Forced Air Cooling System
- Water Softener
- High Speed Internet
- Cable TV Available
Additional Features
- 5,663 Sq Ft Lot
- Property is near a park
Community Details
- Built by Design Shelters
- Middleton Hills Subdivision
Map
Home Values in the Area
Average Home Value in this Area
Tax History
| Year | Tax Paid | Tax Assessment Tax Assessment Total Assessment is a certain percentage of the fair market value that is determined by local assessors to be the total taxable value of land and additions on the property. | Land | Improvement |
|---|---|---|---|---|
| 2024 | $15,357 | $857,500 | $151,800 | $705,700 |
| 2023 | $14,291 | $857,500 | $151,800 | $705,700 |
| 2021 | $14,262 | $710,700 | $151,800 | $558,900 |
| 2020 | $14,391 | $710,700 | $151,800 | $558,900 |
| 2019 | $13,576 | $710,700 | $151,800 | $558,900 |
| 2018 | $12,648 | $710,700 | $151,800 | $558,900 |
| 2017 | $12,959 | $634,900 | $141,000 | $493,900 |
| 2016 | $12,879 | $634,900 | $141,000 | $493,900 |
| 2015 | $13,152 | $634,900 | $141,000 | $493,900 |
| 2014 | $13,728 | $625,900 | $105,500 | $520,400 |
| 2013 | $11,153 | $625,900 | $105,500 | $520,400 |
Property History
| Date | Event | Price | List to Sale | Price per Sq Ft |
|---|---|---|---|---|
| 06/26/2025 06/26/25 | For Sale | $1,499,000 | -- | $322 / Sq Ft |
Purchase History
| Date | Type | Sale Price | Title Company |
|---|---|---|---|
| Warranty Deed | $750,000 | None Available | |
| Warranty Deed | $560,000 | None Available |
Mortgage History
| Date | Status | Loan Amount | Loan Type |
|---|---|---|---|
| Open | $350,000 | New Conventional | |
| Previous Owner | $448,000 | New Conventional |
Source: South Central Wisconsin Multiple Listing Service
MLS Number: 2003214
APN: 0708-012-5666-2
- 6811 Aldo Leopold Way
- 6731 S Chickahauk Trail
- 6724 Aldo Leopold Way
- 6679 S Chickahauk Trail
- 3615 John Muir Dr
- 7418 Century Ave
- 3244 Patty Ln Unit 3244
- 4303 Goldeneye Gateway Dr
- 4302 Goldeneye Gateway Dr
- 4311 Goldeneye Gateway Dr
- 4309 Waxwing Way
- 4307 Goldeneye Gateway Dr
- 7205 Donna Dr
- 4317 Goldeneye Gateway Dr
- 4321 Goldeneye Gateway Dr
- Lot 39 Belle Farm
- 2911 Marina Dr
- Lot 41 Belle Farm
- 7210 Century Place
- 6715 Century Ave
- 6620 Century Ave
- 2644 Branch St
- 2612 Branch St
- 6150 Century Ave
- 6110-6130 Century Ave
- 3001 Parmenter St
- 6120 Century Ave Unit 209
- 2418 Adler Cir
- 2421 Adler Cir
- 7628 Lisa Ln
- 7625 Lisa Ln
- 3725 Tribeca Dr
- 2615 Amherst Rd
- 6100 Lake St
- 3815 Tribeca Dr
- 5700 Highland Way
- 7635 Lisa Ln
- 4411 High Rd
