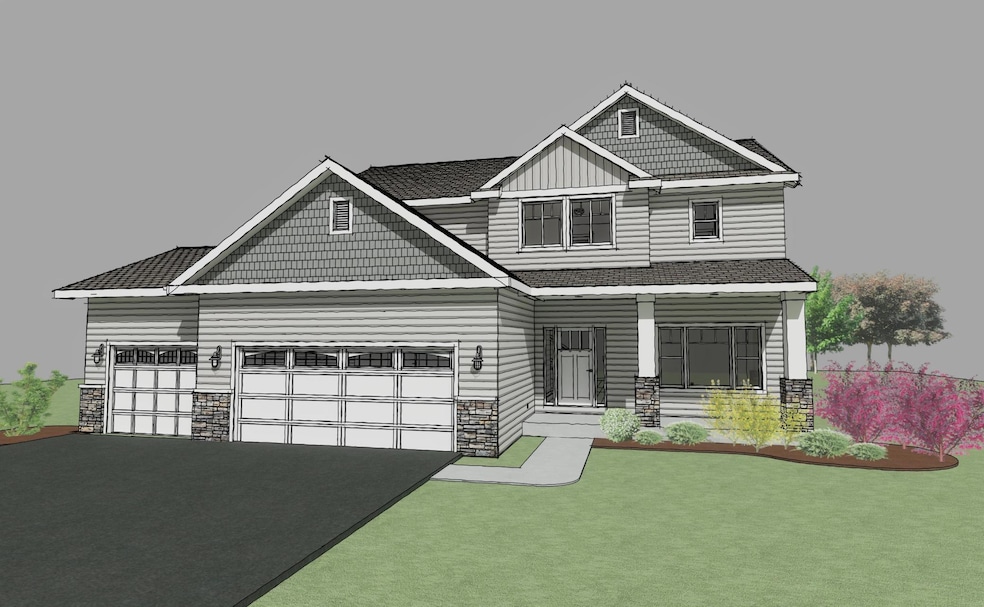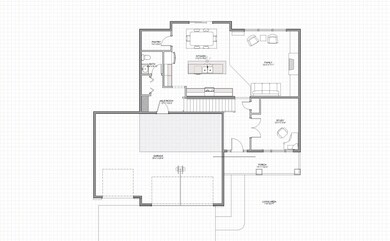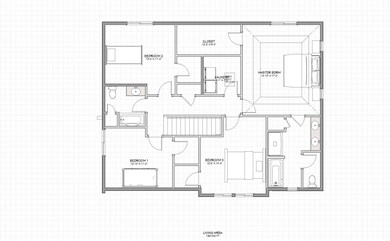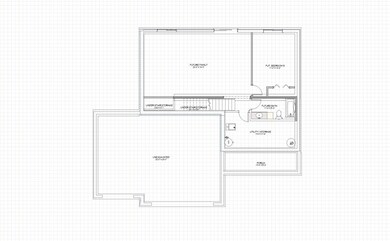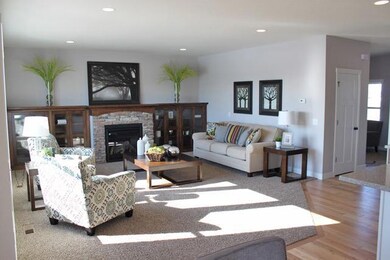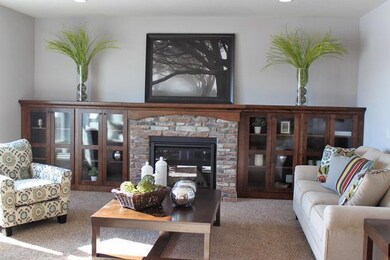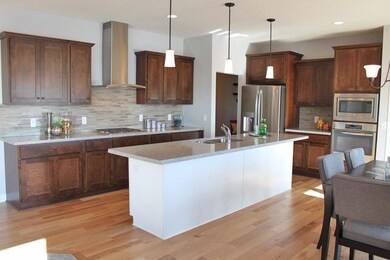6833 Timberview Ct Cannon Falls, MN 55009
Estimated payment $3,234/month
Highlights
- New Construction
- Mud Room
- Walk-In Pantry
- 26,572 Sq Ft lot
- No HOA
- Stainless Steel Appliances
About This Home
Brand new Home To-Be-Built by Inspire Homes offers 4 bedrooms, 3 baths and a 3 car garage on a walk-out lot. This functional floor plan offers an office or flex room just off the foyer. The main level
offers a very spacious family room, kitchen and dining area. The kitchen has Stainless kitchen
appliances, granite countertops, thoughtfully designed cabinet layout, a spacious center island and a massive walk in pantry. The main floor entryway, kitchen and dining room comes with durable LVP floors. There is a half bath in the spacious mud room. The upper level of this floor plan offers 4 bedrooms which 3 of them have walk in closets. The primary bedroom has a massive walk-in closet and a private bathroom
with a large soaking and separate shower. This development has no HOA. This home is an example of what we can build in this new development. Other lots are also available. The builder offers multiple floor plans with exceptional opportunities for personalization if this isn't the one.
Home Details
Home Type
- Single Family
Est. Annual Taxes
- $940
Year Built
- Built in 2025 | New Construction
Parking
- 3 Car Attached Garage
- Garage Door Opener
Home Design
- Flex
- Vinyl Siding
Interior Spaces
- 2,521 Sq Ft Home
- 2-Story Property
- Electric Fireplace
- Mud Room
- Family Room
- Dining Room
- Washer and Dryer Hookup
Kitchen
- Eat-In Kitchen
- Walk-In Pantry
- Range
- Dishwasher
- Stainless Steel Appliances
- Disposal
Bedrooms and Bathrooms
- 4 Bedrooms
Unfinished Basement
- Walk-Out Basement
- Drain
- Natural lighting in basement
Additional Features
- Air Exchanger
- 0.61 Acre Lot
- Forced Air Heating and Cooling System
Community Details
- No Home Owners Association
- Built by INSPIRE HOMES LLC
- Timber Ridge First Add Subdivision
Listing and Financial Details
- Assessor Parcel Number 524870140
Map
Home Values in the Area
Average Home Value in this Area
Tax History
| Year | Tax Paid | Tax Assessment Tax Assessment Total Assessment is a certain percentage of the fair market value that is determined by local assessors to be the total taxable value of land and additions on the property. | Land | Improvement |
|---|---|---|---|---|
| 2025 | $940 | $60,000 | $60,000 | $0 |
| 2024 | -- | $60,000 | $60,000 | $0 |
Property History
| Date | Event | Price | List to Sale | Price per Sq Ft |
|---|---|---|---|---|
| 05/09/2025 05/09/25 | For Sale | $599,900 | +482.4% | $238 / Sq Ft |
| 03/11/2024 03/11/24 | For Sale | $103,000 | -- | -- |
Source: NorthstarMLS
MLS Number: 6718667
APN: 52.487.0140
- 6829 Timberview Ct
- 6822 Timberview Ct
- 6825 Timberview Ct
- 6818 Timberview Ct
- 6814 Timberview Ct
- 6721 Ridgewood Dr
- 6729 Ridgewood Dr
- 6733 Ridgewood Dr
- 6701 Ridgewood Dr
- 6713 Ridgewood Dr
- tbd- County 24 Blvd
- tbd County 24 Blvd
- 6695 Ridgewood Dr
- 328 Limestone Rd
- 117 Maple Ct
- 101 Maple Ct
- 108 Maple Ct
- 110 Maple Ct
- 422 Mill St E
- Everleigh Plan at Hardwood Estates - Single Family Lots
- 415 Hickory Dr
- 7676 County 17 Blvd Unit Rosewood Farm
- 710-740 N Highway 3
- 116 5th St E
- 801 Kraewood Dr
- 500 Woodley St W
- 1900-1960 Roosevelt Dr
- 2005 Jefferson Rd
- 1370 Heritage Dr
- 1400 Heritage Dr
- 1337 Centennial Dr
- 76 Meggan Dr
- 700 14th St
- 74 Meggan Dr
- 2411-2431 Jefferson Rd
- 325 33rd St W
- 950 31st St W
- 2149 Westpointe Dr
- 2444 Yellowstone Dr
- 1908 Vermillion St
