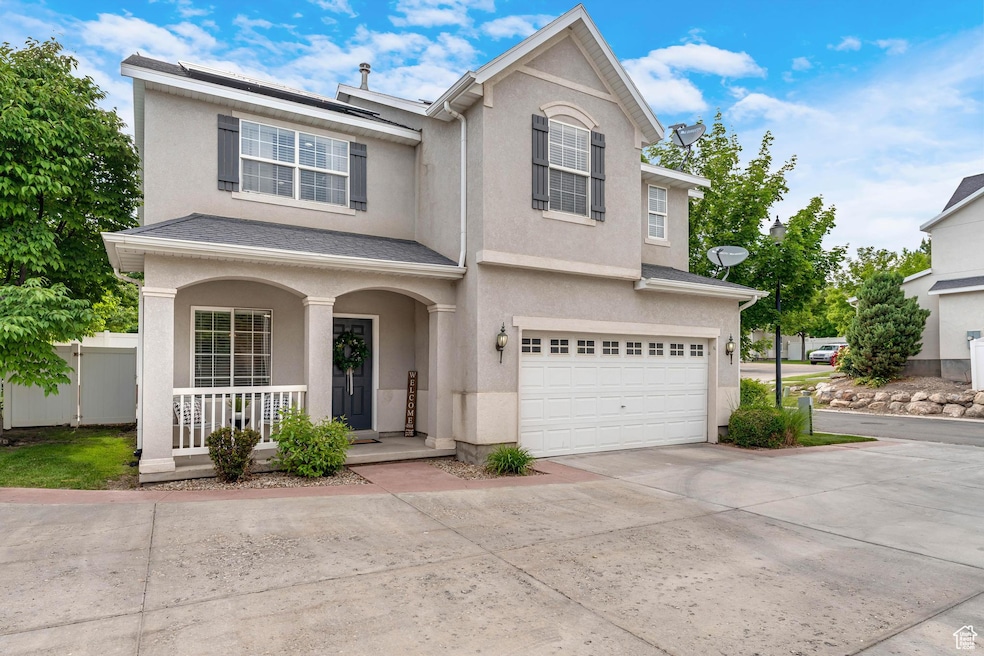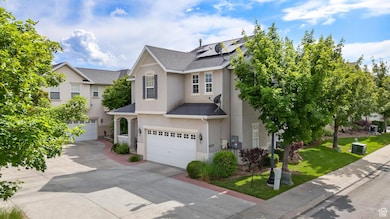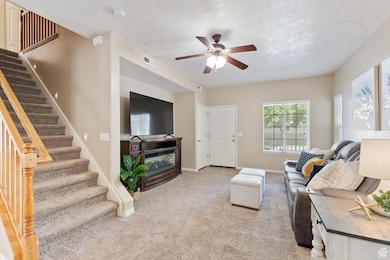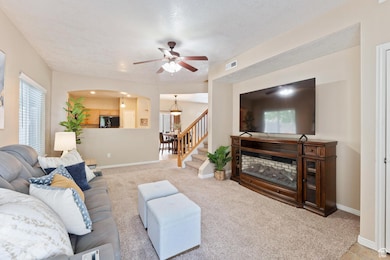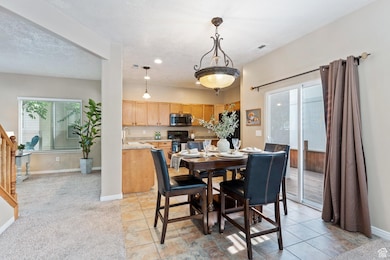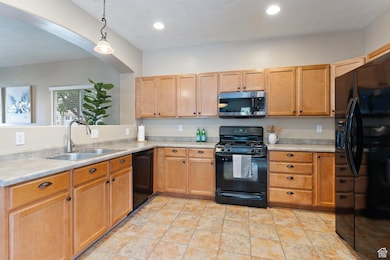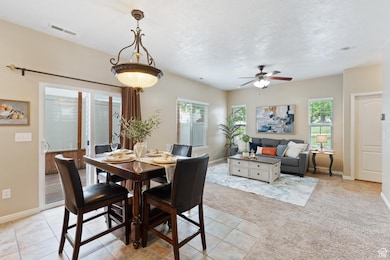
6833 Tupelo Ln West Jordan, UT 84081
Jordan Hills NeighborhoodEstimated payment $3,006/month
Highlights
- Solar Power System
- Corner Lot
- 2 Car Attached Garage
- Mature Trees
- Covered patio or porch
- Double Pane Windows
About This Home
Welcome to this charming 2-story in the heart of West Jordan. With 4 bedrooms, 2 bathrooms, and 2,000 square feet of living space, this home is both cozy and functional, perfect for everyday living or your next investment opportunity. Step inside to find a bright, open layout with warm finishes and thoughtful updates. The kitchen features a gas range and plenty of counter space for those who love to cook. You'll find flexible living space, and storage where you need it. Retreat upstairs to the comfortable and spacious bedrooms. Outside, enjoy your private deck for quiet mornings or summer BBQs. Ideally located near walking trails, Mountain View Corridor, top-rated schools, shopping, and dining, this home offers the perfect balance of convenience and comfort. Landscaping fully maintained by HOA. Whether you're looking for your first home, a place to grow, or a smart investment, this West Jordan gem delivers. Square footage figures are provided as a courtesy estimate only and were obtained from Salt Lake County. Buyer is advised to obtain an independent measurement.
Co-Listing Agent
Michael Nielsen
KW Westfield (Cedar Valley) License #5668315
Home Details
Home Type
- Single Family
Est. Annual Taxes
- $2,340
Year Built
- Built in 2004
Lot Details
- 2,178 Sq Ft Lot
- Property is Fully Fenced
- Landscaped
- Corner Lot
- Sprinkler System
- Mature Trees
- Property is zoned Single-Family, 1102
HOA Fees
- $210 Monthly HOA Fees
Parking
- 2 Car Attached Garage
Home Design
- Asphalt
- Stucco
Interior Spaces
- 2,003 Sq Ft Home
- 2-Story Property
- Double Pane Windows
- Blinds
- Sliding Doors
- Gas Dryer Hookup
Kitchen
- Gas Range
- Free-Standing Range
- Microwave
- Disposal
Flooring
- Carpet
- Linoleum
- Tile
Bedrooms and Bathrooms
- 4 Bedrooms
- Walk-In Closet
- Bathtub With Separate Shower Stall
Eco-Friendly Details
- Solar Power System
- Solar owned by seller
Outdoor Features
- Covered patio or porch
Schools
- Fox Hollow Elementary School
- Copper Hills High School
Utilities
- Forced Air Heating and Cooling System
- Heat Pump System
- Natural Gas Connected
- Sewer Paid
Listing and Financial Details
- Exclusions: Dryer, Freezer, Washer, Window Coverings
- Assessor Parcel Number 20-27-454-025
Community Details
Overview
- Association fees include ground maintenance, sewer, trash, water
- Css Harmony Lisonbee Association, Phone Number (801) 955-5126
- Jordan Subdivision
Recreation
- Community Playground
- Snow Removal
Map
Home Values in the Area
Average Home Value in this Area
Tax History
| Year | Tax Paid | Tax Assessment Tax Assessment Total Assessment is a certain percentage of the fair market value that is determined by local assessors to be the total taxable value of land and additions on the property. | Land | Improvement |
|---|---|---|---|---|
| 2023 | $2,341 | $390,100 | $70,100 | $320,000 |
| 2022 | $2,485 | $408,900 | $68,700 | $340,200 |
| 2021 | $2,191 | $333,400 | $52,900 | $280,500 |
| 2020 | $1,979 | $281,800 | $49,000 | $232,800 |
| 2019 | $1,912 | $266,700 | $46,300 | $220,400 |
| 2018 | $1,745 | $240,700 | $46,300 | $194,400 |
| 2017 | $1,675 | $228,500 | $46,300 | $182,200 |
| 2016 | $1,741 | $223,400 | $51,900 | $171,500 |
| 2015 | $1,491 | $185,300 | $55,800 | $129,500 |
| 2014 | $1,437 | $175,500 | $54,100 | $121,400 |
Property History
| Date | Event | Price | Change | Sq Ft Price |
|---|---|---|---|---|
| 06/07/2025 06/07/25 | For Sale | $465,000 | -- | $232 / Sq Ft |
Purchase History
| Date | Type | Sale Price | Title Company |
|---|---|---|---|
| Warranty Deed | -- | Meridian Title Company | |
| Warranty Deed | -- | Inwest Title Srvs Slc | |
| Special Warranty Deed | -- | Inwest Title Srvs Slc | |
| Special Warranty Deed | -- | None Available | |
| Trustee Deed | -- | None Available | |
| Warranty Deed | -- | Title West | |
| Warranty Deed | -- | First American Title | |
| Corporate Deed | -- | First American Title |
Mortgage History
| Date | Status | Loan Amount | Loan Type |
|---|---|---|---|
| Open | $356,000 | New Conventional | |
| Previous Owner | $245,793 | FHA | |
| Previous Owner | $26,850 | Stand Alone Second | |
| Previous Owner | $250,381 | FHA | |
| Previous Owner | $85,000 | Purchase Money Mortgage | |
| Previous Owner | $186,558 | FHA | |
| Previous Owner | $7,374 | Stand Alone Second | |
| Previous Owner | $62,500 | Stand Alone Second | |
| Previous Owner | $187,500 | Purchase Money Mortgage | |
| Previous Owner | $179,000 | Unknown | |
| Previous Owner | $165,744 | FHA |
Similar Homes in West Jordan, UT
Source: UtahRealEstate.com
MLS Number: 2090547
APN: 20-27-454-025-0000
- 6854 W Callery Ln
- 7886 S Fauna Ln
- 7648 Iron Canyon Ln Unit 341
- 6616 W 7735 S
- 6637 W Terrace Sky Ln
- 7934 S Red Baron Ln
- 7009 W 7895 S
- 7607 S Bear Gulch Rd
- 7989 S Bury Rd
- 7776 S Iron Core Ln
- 8057 S Madison Nan Dr
- 7164 W Iron Spring Ln
- 7627 S Dead Ox Pass Rd
- 6463 W Maple Valley Cir Unit 1030
- 7991 S Ambrosia Ln
- 7044 W 8050 S
- 7038 W 8090 S
- 7503 Bridge Maple Ln
- 7957 S 7260 W
- 7292 Nightshade Way Unit 135
