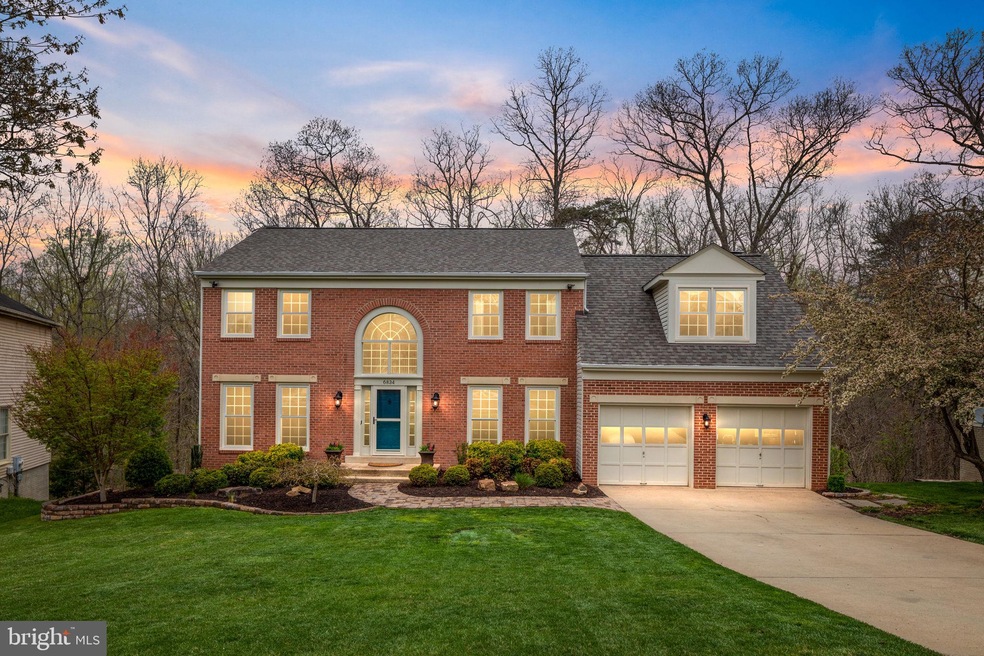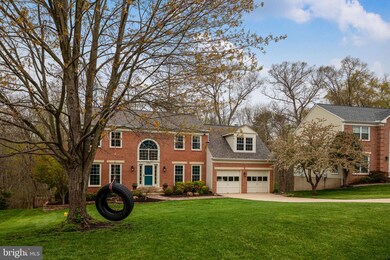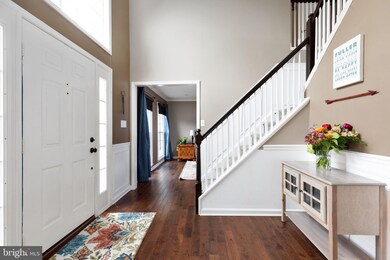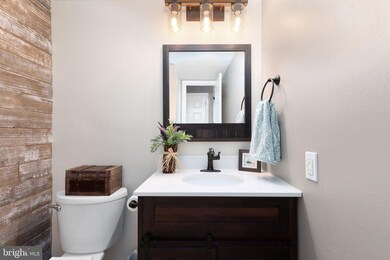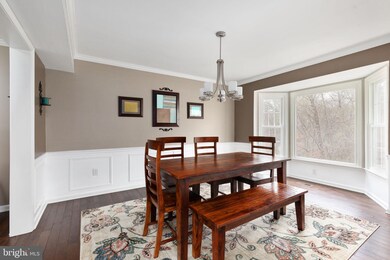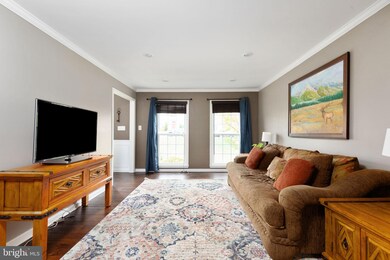
6834 Compton Heights Cir Clifton, VA 20124
Little Rocky Run NeighborhoodEstimated Value: $937,000 - $999,000
Highlights
- Colonial Architecture
- Deck
- Wood Flooring
- Liberty Middle School Rated A-
- Traditional Floor Plan
- 1 Fireplace
About This Home
As of May 2021Absolutely Stunning Home in Clifton! The Incredible Floor Plan features Hardwood Floors and Ceramic Tile throughout the Main Level, Formal Living, Dining Room, and Office, Beautiful Trim and Moldings, and a Grand 2-Story Foyer. The custom Gourmet Kitchen features a Large Island, Stainless Steel Appliances, Wood Cabinetry, and Beautiful Corian Countertops all accented with a Tile Backsplash and Large Window overlooking the Private Rear Yard. Enjoy the Eat In Breakfast Area that opens up to the Family Room. The Open and Bright Family Room is perfect for Entertaining and features a Brick Floor to Ceiling, Wood Burning Fireplace. From the Family Room you have Instant Access to the Huge Deck to Relax and Enjoy Beautiful Sunsets. The Rear Yard backs to trees offering Privacy as well as a Zipline for the whole family to enjoy. Your 2 Car Garage is complete with entry to the Laundry Room. Continue to the Upper Level where you will find the Primary Suite featuring a Sitting Area, His and Hers Closets, and Primary Bath with Double Vanity, a Soaking Tub and Separate Shower. Three additional Bedrooms and a Full Bathroom complete the Upper Level. The Basement Level features an Additional Bedroom with Two Closets, an Amazing Recreation Room, a Full Bathroom, a Bonus Room and a Wet Bar.
Home Details
Home Type
- Single Family
Est. Annual Taxes
- $7,340
Year Built
- Built in 1989
Lot Details
- 0.28 Acre Lot
- Property is in excellent condition
- Property is zoned 131
HOA Fees
- $48 Monthly HOA Fees
Parking
- 2 Car Attached Garage
- Front Facing Garage
Home Design
- Colonial Architecture
- Brick Exterior Construction
- Vinyl Siding
Interior Spaces
- Property has 2 Levels
- Traditional Floor Plan
- Ceiling Fan
- 1 Fireplace
- Family Room Off Kitchen
- Finished Basement
- Natural lighting in basement
Kitchen
- Built-In Oven
- Cooktop
- Built-In Microwave
- Dishwasher
- Stainless Steel Appliances
- Kitchen Island
- Upgraded Countertops
- Disposal
Flooring
- Wood
- Carpet
Bedrooms and Bathrooms
- Walk-In Closet
- Soaking Tub
Laundry
- Laundry on main level
- Dryer
- Washer
Outdoor Features
- Deck
- Patio
Utilities
- Central Air
- Heat Pump System
- Natural Gas Water Heater
Community Details
- Compton Heights Subdivision
Listing and Financial Details
- Tax Lot 43
- Assessor Parcel Number 0654 05 0043
Ownership History
Purchase Details
Home Financials for this Owner
Home Financials are based on the most recent Mortgage that was taken out on this home.Purchase Details
Home Financials for this Owner
Home Financials are based on the most recent Mortgage that was taken out on this home.Purchase Details
Home Financials for this Owner
Home Financials are based on the most recent Mortgage that was taken out on this home.Purchase Details
Home Financials for this Owner
Home Financials are based on the most recent Mortgage that was taken out on this home.Purchase Details
Home Financials for this Owner
Home Financials are based on the most recent Mortgage that was taken out on this home.Similar Homes in Clifton, VA
Home Values in the Area
Average Home Value in this Area
Purchase History
| Date | Buyer | Sale Price | Title Company |
|---|---|---|---|
| Nanthavong Uthid | $853,000 | Accommodation | |
| Fuller David R | $650,000 | Highland Title & Escrow | |
| Mack Daniel | $615,000 | -- | |
| Ayona Cissy C | $415,000 | -- | |
| Nader Anthony P | $255,000 | -- |
Mortgage History
| Date | Status | Borrower | Loan Amount |
|---|---|---|---|
| Open | Nanthavong Uthid | $810,350 | |
| Previous Owner | Fuller David R | $587,410 | |
| Previous Owner | Fuller David R | $592,312 | |
| Previous Owner | Mack Daniel | $492,000 | |
| Previous Owner | Ayona Cissy Claire | $26,250 | |
| Previous Owner | Ayona Cissy C | $300,700 | |
| Previous Owner | Nader Anthony P | $229,500 |
Property History
| Date | Event | Price | Change | Sq Ft Price |
|---|---|---|---|---|
| 05/19/2021 05/19/21 | Sold | $853,000 | +10.1% | $247 / Sq Ft |
| 04/19/2021 04/19/21 | Pending | -- | -- | -- |
| 04/15/2021 04/15/21 | For Sale | $774,900 | +19.2% | $224 / Sq Ft |
| 06/11/2018 06/11/18 | Sold | $650,000 | -1.4% | $188 / Sq Ft |
| 05/05/2018 05/05/18 | Pending | -- | -- | -- |
| 05/04/2018 05/04/18 | For Sale | $659,000 | +7.2% | $191 / Sq Ft |
| 01/18/2013 01/18/13 | Sold | $615,000 | 0.0% | $225 / Sq Ft |
| 10/25/2012 10/25/12 | Pending | -- | -- | -- |
| 06/23/2012 06/23/12 | For Sale | $615,000 | -- | $225 / Sq Ft |
Tax History Compared to Growth
Tax History
| Year | Tax Paid | Tax Assessment Tax Assessment Total Assessment is a certain percentage of the fair market value that is determined by local assessors to be the total taxable value of land and additions on the property. | Land | Improvement |
|---|---|---|---|---|
| 2024 | $10,183 | $878,940 | $271,000 | $607,940 |
| 2023 | $9,679 | $857,710 | $271,000 | $586,710 |
| 2022 | $9,077 | $793,790 | $251,000 | $542,790 |
| 2021 | $7,779 | $662,920 | $221,000 | $441,920 |
| 2020 | $7,545 | $637,510 | $221,000 | $416,510 |
| 2019 | $7,341 | $620,270 | $221,000 | $399,270 |
| 2018 | $6,710 | $583,510 | $220,000 | $363,510 |
| 2017 | $6,775 | $583,510 | $220,000 | $363,510 |
| 2016 | $6,760 | $583,510 | $220,000 | $363,510 |
| 2015 | $6,388 | $572,380 | $216,000 | $356,380 |
| 2014 | $6,262 | $562,380 | $206,000 | $356,380 |
Agents Affiliated with this Home
-
Matt Leiva

Seller's Agent in 2021
Matt Leiva
Keller Williams Realty
(703) 400-7012
37 in this area
349 Total Sales
-
Allyson Lenz

Buyer's Agent in 2021
Allyson Lenz
Compass
(571) 334-0607
1 in this area
96 Total Sales
-
Damon Nicholas

Seller's Agent in 2018
Damon Nicholas
EXP Realty, LLC
(703) 283-0200
57 in this area
353 Total Sales
-
Jared Blatt
J
Buyer's Agent in 2018
Jared Blatt
Century 21 Redwood Realty
(703) 899-8799
7 Total Sales
-
Charlet Shriner

Seller's Agent in 2013
Charlet Shriner
RE/MAX Gateway, LLC
(703) 298-0689
4 in this area
181 Total Sales
-
David Getson
D
Buyer's Agent in 2013
David Getson
Compass
(202) 705-8800
185 Total Sales
Map
Source: Bright MLS
MLS Number: VAFX1192970
APN: 0654-05-0043
- 6915 Compton Valley Ct
- 14100 Rocky Valley Dr
- 14156 Compton Valley Way
- 13907 Whetstone Manor Ct
- 6869 Ridge Water Ct
- 14415 Compton Rd
- 6817 Cedar Loch Ct
- 6563 Palisades Dr
- 6611 Skylemar Trail
- 7018 Centreville Rd
- 14505 Castleford Ct
- 14123 Autumn Cir
- 6451 Springhouse Cir
- LOT 60 Compton Rd
- 7408 Lake Dr
- 6414 Battle Rock Dr
- 6366 Generals Ct
- 6411 Battle Rock Dr
- 6312 Mary Todd Ln
- 13530 Compton Rd
- 6834 Compton Heights Cir
- 6836 Compton Heights Cir
- 6838 Compton Heights Cir
- 6828 Compton Heights Cir
- 6831 Compton Heights Cir
- 6837 Compton Heights Cir
- 6840 Compton Heights Cir
- 6841 Compton Heights Cir
- 6827 Compton Heights Cir
- 14049 Compton Heights Ct
- 6826 Compton Heights Cir
- 14050 Compton Heights Ct
- 14047 Compton Heights Ct
- 6845 Compton Heights Cir
- 6823 Compton Heights Cir
- 6822 Compton Heights Cir
- 14048 Compton Heights Ct
- 14045 Compton Heights Ct
- 6849 Compton Heights Cir
- 6821 Compton Heights Cir
