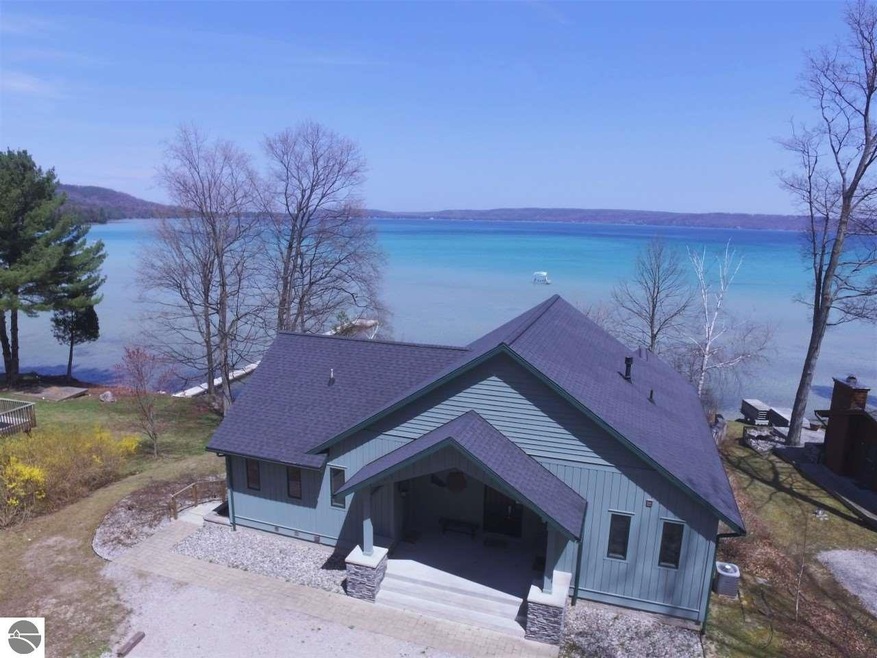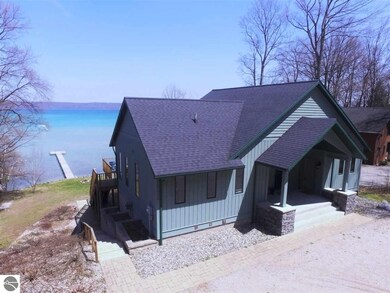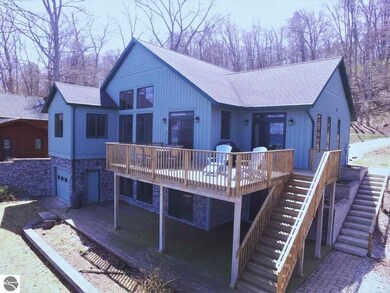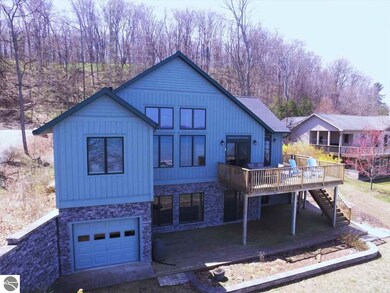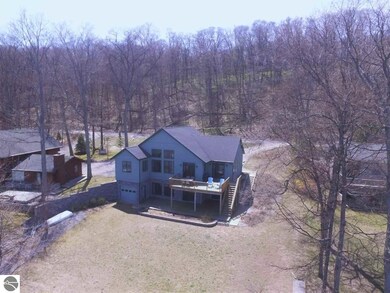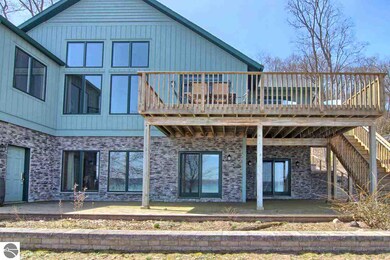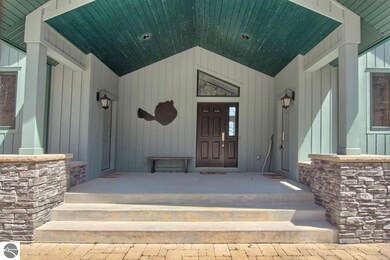
6834 W Macfarlane Rd Glen Arbor, MI 49636
Highlights
- Boathouse
- Deeded Waterfront Access Rights
- Deck
- Private Waterfront
- Sandy Beach
- Contemporary Architecture
About This Home
As of July 2022Magical turquoise & blue Big Glen Lake views are captivating from the minute you enter this terrific, 2009 custom built home. The floor plan works perfectly for families large and small with two kitchens, two master suites & two living/dining rooms. Enjoy entertaining, family gatherings and evening’s glow from the elevated deck or spacious walkout deck below. Smart layout includes 4 bedrooms, 3½ baths, 2,828 finished sq. ft., a gas fireplace plus a lakeside garage/storage space for all your summertime gear. The delightful 100’ waterfront property has been meticulously maintained with a large lakeside yard & room for a fire pit & outdoor games. Simply stated – here’s a jewel of a property on the rare gem we call Glen Lake!
Home Details
Home Type
- Single Family
Est. Annual Taxes
- $8,822
Year Built
- Built in 2009
Lot Details
- 0.37 Acre Lot
- Lot Dimensions are 100x161
- Private Waterfront
- 100 Feet of Waterfront
- Lake Front
- Sandy Beach
- Sloped Lot
- Wooded Lot
- The community has rules related to zoning restrictions
Parking
- Gravel Driveway
Home Design
- Contemporary Architecture
- Ranch Style House
- Block Foundation
- Fire Rated Drywall
- Frame Construction
- Asphalt Roof
- Wood Siding
Interior Spaces
- 2,828 Sq Ft Home
- Paneling
- Cathedral Ceiling
- Ceiling Fan
- Gas Fireplace
- Drapes & Rods
- Blinds
- Entrance Foyer
- Great Room
- Workshop
- Water Views
Kitchen
- Oven or Range
- <<microwave>>
- Dishwasher
- Kitchen Island
- Granite Countertops
- Disposal
Bedrooms and Bathrooms
- 4 Bedrooms
- Walk-In Closet
- In-Law or Guest Suite
Laundry
- Dryer
- Washer
Basement
- Walk-Out Basement
- Basement Fills Entire Space Under The House
- Basement Windows
Outdoor Features
- Deeded Waterfront Access Rights
- Property is near a lake
- Boathouse
- Balcony
- Deck
- Patio
Utilities
- Forced Air Heating and Cooling System
- Well
- Natural Gas Water Heater
- Water Softener is Owned
- High Speed Internet
- Cable TV Available
Community Details
Overview
- Macfarlane Woods #1 Community
Recreation
- Water Sports
Ownership History
Purchase Details
Home Financials for this Owner
Home Financials are based on the most recent Mortgage that was taken out on this home.Purchase Details
Home Financials for this Owner
Home Financials are based on the most recent Mortgage that was taken out on this home.Purchase Details
Home Financials for this Owner
Home Financials are based on the most recent Mortgage that was taken out on this home.Similar Homes in Glen Arbor, MI
Home Values in the Area
Average Home Value in this Area
Purchase History
| Date | Type | Sale Price | Title Company |
|---|---|---|---|
| Deed | $2,316,000 | -- | |
| Grant Deed | $1,080,000 | -- | |
| Deed | $790,000 | -- |
Property History
| Date | Event | Price | Change | Sq Ft Price |
|---|---|---|---|---|
| 07/08/2022 07/08/22 | Sold | $2,316,000 | +4.1% | $819 / Sq Ft |
| 05/26/2022 05/26/22 | For Sale | $2,225,000 | +95.2% | $787 / Sq Ft |
| 04/30/2022 04/30/22 | Pending | -- | -- | -- |
| 08/13/2018 08/13/18 | Sold | $1,140,000 | -4.6% | $403 / Sq Ft |
| 07/02/2018 07/02/18 | Pending | -- | -- | -- |
| 05/11/2018 05/11/18 | For Sale | $1,195,000 | +51.3% | $423 / Sq Ft |
| 11/02/2012 11/02/12 | Sold | $790,000 | -11.1% | $279 / Sq Ft |
| 09/24/2012 09/24/12 | Pending | -- | -- | -- |
| 04/27/2012 04/27/12 | For Sale | $889,000 | -- | $314 / Sq Ft |
Tax History Compared to Growth
Tax History
| Year | Tax Paid | Tax Assessment Tax Assessment Total Assessment is a certain percentage of the fair market value that is determined by local assessors to be the total taxable value of land and additions on the property. | Land | Improvement |
|---|---|---|---|---|
| 2025 | $29,970 | $1,320,700 | $0 | $0 |
| 2024 | $24,031 | $1,221,000 | $0 | $0 |
| 2023 | $7,859 | $835,600 | $0 | $0 |
| 2022 | $16,951 | $495,200 | $0 | $0 |
| 2021 | $16,651 | $479,600 | $0 | $0 |
| 2020 | $16,651 | $465,000 | $0 | $0 |
| 2019 | $4,369 | $459,800 | $0 | $0 |
| 2018 | -- | $422,400 | $0 | $0 |
| 2017 | -- | $387,500 | $0 | $0 |
| 2016 | -- | $439,000 | $0 | $0 |
| 2015 | -- | $438,000 | $0 | $0 |
| 2014 | -- | $441,200 | $0 | $0 |
Agents Affiliated with this Home
-
Ranae Ihme

Seller's Agent in 2022
Ranae Ihme
LVR Realty, LLC
(231) 218-2714
242 Total Sales
-
Pam Depuy

Seller's Agent in 2018
Pam Depuy
The Martin Company
(231) 590-1351
68 Total Sales
-
M
Seller Co-Listing Agent in 2018
Mike DePuy
The Martin Company
-
Debra Hall

Seller's Agent in 2012
Debra Hall
Real Estate One
(231) 590-0936
183 Total Sales
Map
Source: Northern Great Lakes REALTORS® MLS
MLS Number: 1846370
APN: 005-475-005-00
- 8489 S Glen Lake Rd
- 6514 Beechtree Rd
- 7822 W Welch Rd
- 5434 W Macfarlane Rd
- 6374 Kettle Way Unit 2
- 8771 S Shorebird Ln
- 11574 S Sunset Dr
- 7950 S Shorebird Ln
- 9017 S Dunns Farm Rd
- 11530 S Crescent Dr Unit 45
- 4365 W Burdickville Rd
- 7548 S Dune Hwy
- 8769 S Dunns Farm Rd
- 8432 S Dunns Farm Rd
- 00 S Bridle Trail
- 4130 W Dodge Springs Trail
- 0000 S Bridle Trail
- 5707 S Lake St Unit 13 F
- 5707 S Lake St Unit 13F
- 5707 S Lake St Unit 14 A-H
