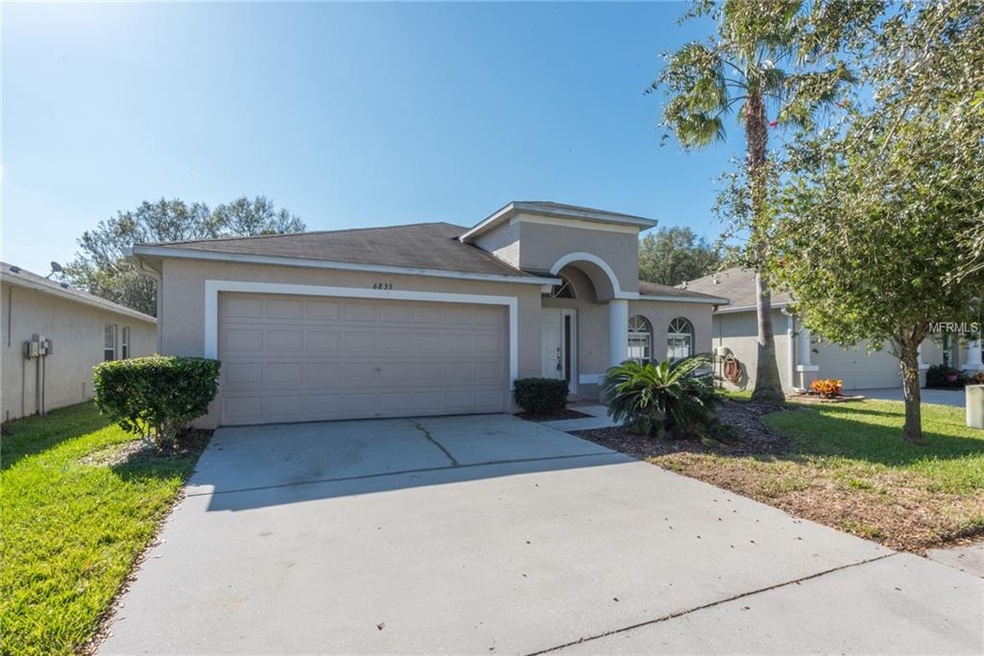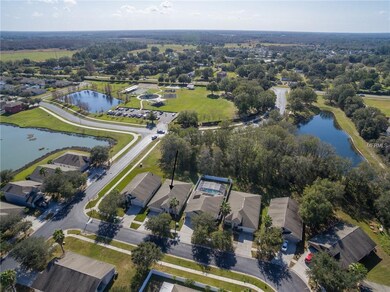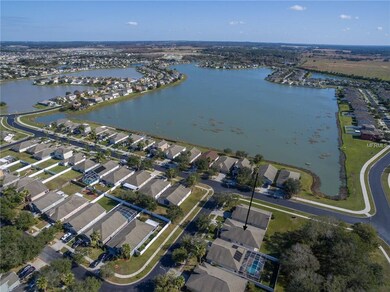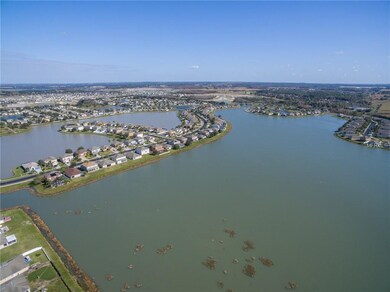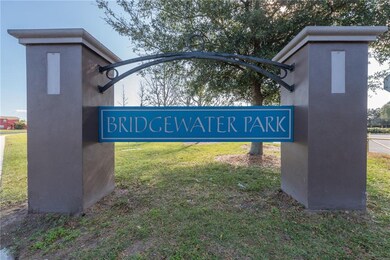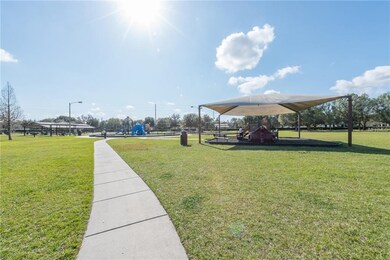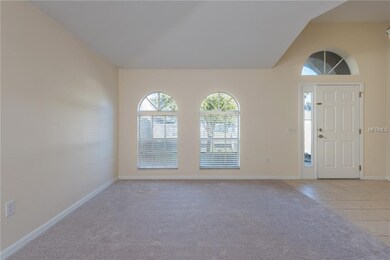
6835 Belt Link Loop Wesley Chapel, FL 33545
Highlights
- Open Floorplan
- Traditional Architecture
- High Ceiling
- Deck
- Main Floor Primary Bedroom
- 1-minute walk to Bridgewater Dog Park
About This Home
As of January 2024Beautiful and spacious 4 bedroom, 2 bath home split bedroom floor plan, conveniently located in Wesley Chapel and is a short distance from park and playground. All appliances including.(no washer/dryer) Home has ceramic tile in kitchen, hall and entry areas. New carpets in living/dining bedrooms and family room, fresh paint. Kitchen features oak cabinetry, island, built in desk, recessed lighting, eat-in space and closet pantry. Formal living and dining areas plus large family room with slider to covered patio. No backyard neighbors. Master bath has garden tub, separate shower and 2 sinks.
Home Details
Home Type
- Single Family
Est. Annual Taxes
- $4,429
Year Built
- Built in 2004
Lot Details
- 5,663 Sq Ft Lot
- North Facing Home
- Property is zoned MPUD
HOA Fees
- $29 Monthly HOA Fees
Parking
- 2 Car Garage
- Garage Door Opener
- Open Parking
Home Design
- Traditional Architecture
- Slab Foundation
- Shingle Roof
- Block Exterior
Interior Spaces
- 1,979 Sq Ft Home
- Open Floorplan
- High Ceiling
- Ceiling Fan
- Blinds
- Sliding Doors
- Family Room
- Combination Dining and Living Room
- Inside Utility
Kitchen
- Eat-In Kitchen
- Range
- Microwave
- Dishwasher
- Disposal
Flooring
- Carpet
- Ceramic Tile
Bedrooms and Bathrooms
- 4 Bedrooms
- Primary Bedroom on Main
- Split Bedroom Floorplan
- 2 Full Bathrooms
Laundry
- Laundry in unit
- Dryer
Home Security
- Security System Owned
- Fire and Smoke Detector
Outdoor Features
- Deck
- Covered patio or porch
Schools
- Wesley Chapel Elementary School
- Thomas E Weightman Middle School
- Wesley Chapel High School
Utilities
- Central Heating and Cooling System
- Electric Water Heater
- Cable TV Available
Listing and Financial Details
- Down Payment Assistance Available
- Visit Down Payment Resource Website
- Legal Lot and Block 0020 / 00800
- Assessor Parcel Number 04-26-20-0050-00800-0020
- $1,657 per year additional tax assessments
Community Details
Overview
- Jamie Potter Calzone Association, Phone Number (813) 944-1001
- Bridgewater Ph 1 And 2 Subdivision
- Association Owns Recreation Facilities
Recreation
- Community Playground
Ownership History
Purchase Details
Home Financials for this Owner
Home Financials are based on the most recent Mortgage that was taken out on this home.Purchase Details
Home Financials for this Owner
Home Financials are based on the most recent Mortgage that was taken out on this home.Purchase Details
Purchase Details
Home Financials for this Owner
Home Financials are based on the most recent Mortgage that was taken out on this home.Purchase Details
Purchase Details
Home Financials for this Owner
Home Financials are based on the most recent Mortgage that was taken out on this home.Purchase Details
Purchase Details
Map
Similar Homes in the area
Home Values in the Area
Average Home Value in this Area
Purchase History
| Date | Type | Sale Price | Title Company |
|---|---|---|---|
| Warranty Deed | $380,000 | Serenity Title | |
| Warranty Deed | $220,000 | First Title Source Llc | |
| Quit Claim Deed | -- | Attorney | |
| Warranty Deed | $132,000 | Universal Land Title Llc | |
| Interfamily Deed Transfer | -- | None Available | |
| Warranty Deed | $150,000 | Sunbelt Title Agency | |
| Interfamily Deed Transfer | -- | None Available | |
| Special Warranty Deed | $203,340 | North American Title Co |
Mortgage History
| Date | Status | Loan Amount | Loan Type |
|---|---|---|---|
| Open | $303,000 | New Conventional | |
| Previous Owner | $237,500 | New Conventional | |
| Previous Owner | $216,014 | FHA |
Property History
| Date | Event | Price | Change | Sq Ft Price |
|---|---|---|---|---|
| 03/22/2024 03/22/24 | Rented | $2,400 | 0.0% | -- |
| 01/29/2024 01/29/24 | For Rent | $2,400 | 0.0% | -- |
| 01/23/2024 01/23/24 | Sold | $380,000 | -3.3% | $192 / Sq Ft |
| 01/18/2024 01/18/24 | Pending | -- | -- | -- |
| 01/10/2024 01/10/24 | For Sale | $393,000 | 0.0% | $199 / Sq Ft |
| 11/22/2023 11/22/23 | Pending | -- | -- | -- |
| 11/09/2023 11/09/23 | For Sale | $393,000 | 0.0% | $199 / Sq Ft |
| 11/05/2023 11/05/23 | Pending | -- | -- | -- |
| 10/24/2023 10/24/23 | Price Changed | $393,000 | -0.6% | $199 / Sq Ft |
| 09/30/2023 09/30/23 | Price Changed | $395,500 | -1.1% | $200 / Sq Ft |
| 08/25/2023 08/25/23 | Price Changed | $399,900 | 0.0% | $202 / Sq Ft |
| 08/25/2023 08/25/23 | For Sale | $399,900 | +5.2% | $202 / Sq Ft |
| 04/05/2023 04/05/23 | Off Market | $380,000 | -- | -- |
| 03/25/2023 03/25/23 | Price Changed | $410,000 | -2.4% | $207 / Sq Ft |
| 01/30/2023 01/30/23 | For Sale | $420,000 | +90.9% | $212 / Sq Ft |
| 03/29/2019 03/29/19 | Sold | $219,999 | 0.0% | $111 / Sq Ft |
| 02/28/2019 02/28/19 | Pending | -- | -- | -- |
| 02/22/2019 02/22/19 | For Sale | $219,999 | +66.7% | $111 / Sq Ft |
| 06/16/2014 06/16/14 | Off Market | $132,000 | -- | -- |
| 06/16/2014 06/16/14 | Off Market | $150,000 | -- | -- |
| 10/11/2013 10/11/13 | Sold | $132,000 | 0.0% | $67 / Sq Ft |
| 09/27/2013 09/27/13 | Pending | -- | -- | -- |
| 09/27/2013 09/27/13 | For Sale | $132,000 | -12.0% | $67 / Sq Ft |
| 12/07/2012 12/07/12 | Sold | $150,000 | -6.3% | $76 / Sq Ft |
| 11/02/2012 11/02/12 | Pending | -- | -- | -- |
| 10/03/2012 10/03/12 | For Sale | $160,000 | -- | $81 / Sq Ft |
Tax History
| Year | Tax Paid | Tax Assessment Tax Assessment Total Assessment is a certain percentage of the fair market value that is determined by local assessors to be the total taxable value of land and additions on the property. | Land | Improvement |
|---|---|---|---|---|
| 2024 | $4,738 | $210,640 | -- | -- |
| 2023 | $4,619 | $204,510 | $48,000 | $156,510 |
| 2022 | $4,313 | $198,560 | $0 | $0 |
| 2021 | $4,258 | $192,780 | $31,500 | $161,280 |
| 2020 | $4,214 | $190,120 | $22,980 | $167,140 |
| 2019 | $4,769 | $184,066 | $22,980 | $161,086 |
| 2018 | $4,565 | $177,008 | $22,980 | $154,028 |
| 2017 | $4,332 | $155,726 | $22,980 | $132,746 |
| 2016 | $3,699 | $139,450 | $22,620 | $116,830 |
| 2015 | $3,422 | $124,145 | $22,620 | $101,525 |
| 2014 | $3,188 | $112,925 | $20,220 | $92,705 |
Source: Stellar MLS
MLS Number: T3158612
APN: 04-26-20-0050-00800-0020
- 6905 Sotra St
- 31049 Eloian Dr
- 31229 Masena Dr
- 7135 Royal George Ct
- 7106 Sky Dr
- 31966 Asbury Ave
- 31220 Eloian Dr
- 6812 Aramon Ct
- 6700 Devlin Ln
- 6684 Devlin Ln
- 31028 Baclan Dr
- 7326 Cutwater Ln
- 7342 Sky Dr
- 7412 Sky Dr
- 7423 Pulteney Dr
- 30399 Marquette Ave
- 6525 Dutton Dr
- 6320 Open Pasture Ct
- 31123 Stone Arch Ave
- 6477 Dutton Dr
