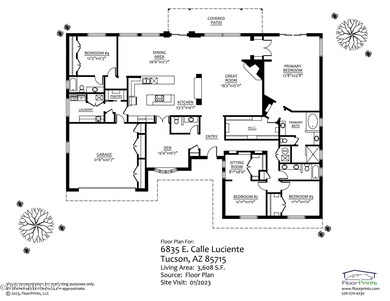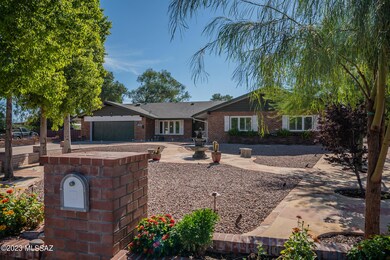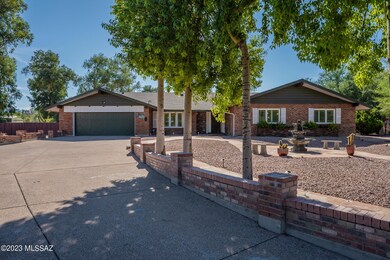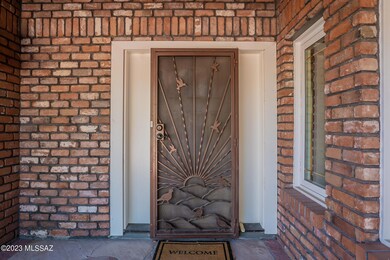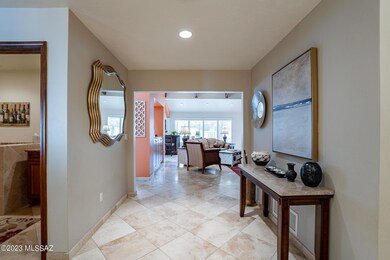
6835 E Calle Luciente Tucson, AZ 85715
Highlights
- Fitness Center
- Saltwater Pool
- Gated Community
- Fruchthendler Elementary School Rated A-
- 2 Car Garage
- 0.47 Acre Lot
About This Home
As of March 2023Drive home to your beautiful, private cul-de-sac, home that opens to high, exposed beamed ceilings and open floor plan with Travertine-Stone tile throughout. Gourmet kitchen with granite counter tops, dual sinks, SS appliances, custom cabinets, 2 wall ovens, pantry, and breakfast bar, to list just a few. Upgraded triple pane-windows showcasing pool, spa, covered patio and garden, with custom BBQ and fire-pit. The master suite bathroom has a separate shower and bathtub, double sink vanities and huge walk-in closet. All bedrooms are spacious with lots of closet space. This home is minutes from restaurants, shopping center, TMC and more. Tucson Country Club lifestyle is perfect for the avid golfer or bicyclist.
Home Details
Home Type
- Single Family
Est. Annual Taxes
- $7,598
Year Built
- Built in 1979
Lot Details
- 0.47 Acre Lot
- Cul-De-Sac
- Block Wall Fence
- Paved or Partially Paved Lot
- Drip System Landscaping
- Landscaped with Trees
- Back and Front Yard
- Property is zoned Pima County - CR2
Home Design
- Shingle Roof
Interior Spaces
- 3,454 Sq Ft Home
- Property has 1 Level
- Central Vacuum
- Cathedral Ceiling
- Skylights
- Wood Burning Fireplace
- Double Pane Windows
- Family Room with Fireplace
- Living Room
- Formal Dining Room
- Storage
- Laundry Room
- Stone Flooring
Kitchen
- Breakfast Bar
- Dishwasher
- Stainless Steel Appliances
- Kitchen Island
- Granite Countertops
- Disposal
Bedrooms and Bathrooms
- 4 Bedrooms
- Walk-In Closet
- Dual Vanity Sinks in Primary Bathroom
- Soaking Tub
- Bathtub with Shower
Home Security
- Alarm System
- Fire and Smoke Detector
Parking
- 2 Car Garage
- Driveway
Accessible Home Design
- No Interior Steps
- Level Entry For Accessibility
Outdoor Features
- Saltwater Pool
- Covered patio or porch
Schools
- Bloom Elementary School
- Booth-Fickett Math/Science Magnet Middle School
- Sabino High School
Utilities
- Forced Air Zoned Heating and Cooling System
- Natural Gas Water Heater
- Water Purifier
- High Speed Internet
- Cable TV Available
Community Details
Overview
- Property has a Home Owners Association
- Association fees include gated community
- Association Phone (520) 795-2100
- Tucson C. C. Community
- Sunset North Resub Subdivision
- The community has rules related to deed restrictions
Recreation
- Tennis Courts
- Fitness Center
- Community Pool
- Community Spa
Additional Features
- Recreation Room
- Gated Community
Ownership History
Purchase Details
Purchase Details
Home Financials for this Owner
Home Financials are based on the most recent Mortgage that was taken out on this home.Purchase Details
Home Financials for this Owner
Home Financials are based on the most recent Mortgage that was taken out on this home.Purchase Details
Purchase Details
Purchase Details
Purchase Details
Home Financials for this Owner
Home Financials are based on the most recent Mortgage that was taken out on this home.Similar Homes in the area
Home Values in the Area
Average Home Value in this Area
Purchase History
| Date | Type | Sale Price | Title Company |
|---|---|---|---|
| Special Warranty Deed | -- | None Listed On Document | |
| Warranty Deed | $972,500 | Title Security Agency | |
| Warranty Deed | $695,000 | Fidelity Natl Ttl Agcy Inc | |
| Warranty Deed | $695,000 | Fidelity Natl Ttl Agcy Inc | |
| Cash Sale Deed | $12,500 | Premier | |
| Cash Sale Deed | $12,500 | Premier | |
| Warranty Deed | $869,000 | Catalina Title | |
| Warranty Deed | $869,000 | Catalina Title | |
| Joint Tenancy Deed | $351,445 | Long Title | |
| Joint Tenancy Deed | $351,445 | Long Title | |
| Warranty Deed | $300,000 | -- |
Mortgage History
| Date | Status | Loan Amount | Loan Type |
|---|---|---|---|
| Previous Owner | $726,200 | New Conventional | |
| Previous Owner | $150,000 | Credit Line Revolving | |
| Previous Owner | $336,243 | New Conventional | |
| Previous Owner | $345,000 | New Conventional | |
| Previous Owner | $227,000 | New Conventional |
Property History
| Date | Event | Price | Change | Sq Ft Price |
|---|---|---|---|---|
| 07/11/2025 07/11/25 | Price Changed | $1,199,000 | 0.0% | $347 / Sq Ft |
| 07/11/2025 07/11/25 | For Sale | $1,199,000 | -11.2% | $347 / Sq Ft |
| 06/13/2025 06/13/25 | Off Market | $1,350,000 | -- | -- |
| 04/18/2025 04/18/25 | For Sale | $1,350,000 | +38.8% | $391 / Sq Ft |
| 03/06/2023 03/06/23 | Sold | $972,500 | -10.0% | $282 / Sq Ft |
| 03/01/2023 03/01/23 | Pending | -- | -- | -- |
| 01/08/2023 01/08/23 | Price Changed | $1,080,000 | +0.9% | $313 / Sq Ft |
| 01/06/2023 01/06/23 | For Sale | $1,070,000 | +54.0% | $310 / Sq Ft |
| 12/26/2019 12/26/19 | Sold | $695,000 | 0.0% | $201 / Sq Ft |
| 11/26/2019 11/26/19 | Pending | -- | -- | -- |
| 07/06/2019 07/06/19 | For Sale | $695,000 | -- | $201 / Sq Ft |
Tax History Compared to Growth
Tax History
| Year | Tax Paid | Tax Assessment Tax Assessment Total Assessment is a certain percentage of the fair market value that is determined by local assessors to be the total taxable value of land and additions on the property. | Land | Improvement |
|---|---|---|---|---|
| 2024 | $8,321 | $68,462 | -- | -- |
| 2023 | $7,521 | $65,202 | $0 | $0 |
| 2022 | $7,521 | $62,097 | $0 | $0 |
| 2021 | $7,598 | $56,982 | $0 | $0 |
| 2020 | $7,522 | $56,982 | $0 | $0 |
| 2019 | $7,284 | $56,576 | $0 | $0 |
| 2018 | $6,920 | $52,347 | $0 | $0 |
Agents Affiliated with this Home
-
Edward Moore III
E
Seller's Agent in 2025
Edward Moore III
Long Realty
(520) 886-7500
27 in this area
67 Total Sales
-
Tina Baba

Seller's Agent in 2023
Tina Baba
Long Realty
(520) 440-9118
29 in this area
69 Total Sales
-
David Rosenstein
D
Seller's Agent in 2019
David Rosenstein
OMNI Homes International
(520) 406-0000
1 in this area
67 Total Sales
-
L
Buyer's Agent in 2019
Leann Birch
Holladay Property Services
Map
Source: MLS of Southern Arizona
MLS Number: 22300399
APN: 114-39-196A
- 2962 N Calle Ladera
- 6718 E Calle Cadena
- 2675 N Indian Ridge Dr
- 7089 E Katchina Ct
- 2850 N Santa Ynez Place
- 6521 E Miramar Dr
- 7248 E Onda Cir
- 2509 N Indian Ridge Dr
- 7275 E Vuelta Rancho Mesquite
- 7246 E Shoreline Dr
- 7274 E Placita Rancho La Cholla
- 2941 N Placita Nueva
- 7090 E Calle Tolosa
- 7200 E Camino Vecino
- 7231 E Camino Vecino
- 7146 E Sabino Vista Cir
- 6426 E Santa Elena
- 2841 N Vactor Ranch Place
- 6714 E Topke St
- 2522 N Camino Valle Verde

