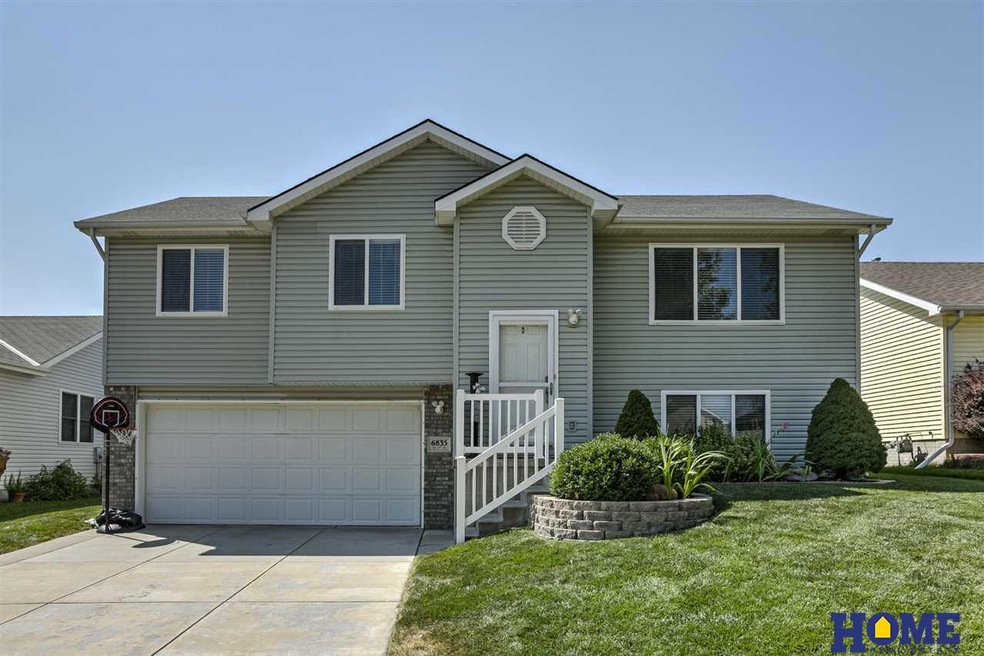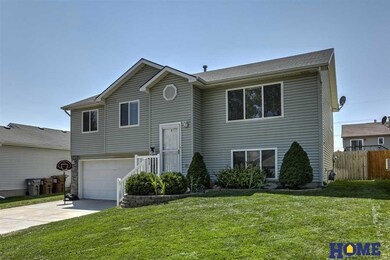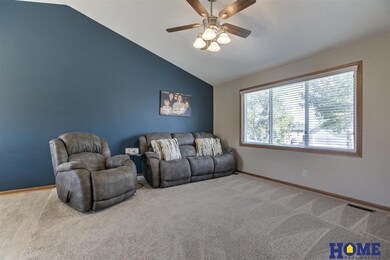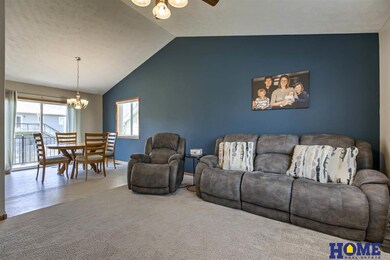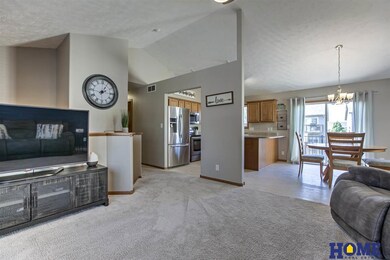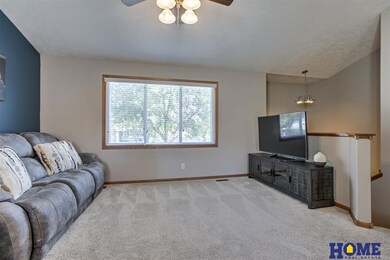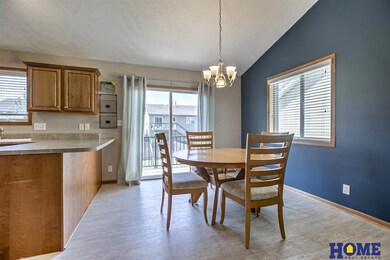
6835 N 15th St Lincoln, NE 68521
Estimated Value: $277,719 - $296,000
Highlights
- Deck
- Cathedral Ceiling
- 2 Car Attached Garage
- Traditional Architecture
- Main Floor Bedroom
- Patio
About This Home
As of October 2020Located in Stone Bridge Creek, this light & airy split-foyer home has plenty of finished space & everything you're looking for. Soaring ceilings give an already open floor plan even more of a spacious feel. An eat-in kitchen w/ stainless steel appliances, (including brand new dishwasher & disposal) beautiful cabinets + ample cabinet & countertop space. 3 sizable bedrooms upstairs including the master bedroom. A bright, daylight basement with an enormous family room, 3/4 bath & laundry room. Enjoy the fenced backyard fully equipped with underground sprinklers, a new paved patio, storage shed + a playset for the kids. Convenient access to the interstate, downtown Lincoln + local area amenities.
Last Agent to Sell the Property
HOME Real Estate License #20140645 Listed on: 08/27/2020

Home Details
Home Type
- Single Family
Est. Annual Taxes
- $3,365
Year Built
- Built in 2003
Lot Details
- 5,505 Sq Ft Lot
- Lot Dimensions are 100 x 55
- Property is Fully Fenced
- Wood Fence
- Level Lot
- Sprinkler System
HOA Fees
- $8 Monthly HOA Fees
Parking
- 2 Car Attached Garage
- Garage Door Opener
Home Design
- Traditional Architecture
- Split Level Home
- Brick Exterior Construction
- Composition Roof
- Vinyl Siding
- Concrete Perimeter Foundation
Interior Spaces
- Cathedral Ceiling
- Ceiling Fan
Kitchen
- Oven
- Microwave
- Dishwasher
- Disposal
Flooring
- Wall to Wall Carpet
- Vinyl
Bedrooms and Bathrooms
- 3 Bedrooms
- Main Floor Bedroom
Finished Basement
- Natural lighting in basement
- Basement with some natural light
Outdoor Features
- Deck
- Patio
- Shed
Schools
- Kooser Elementary School
- Schoo Middle School
- Lincoln North Star High School
Utilities
- Forced Air Heating and Cooling System
- Heating System Uses Gas
Community Details
- Association fees include common area maintenance
- Stone Bridge Creek Association
- Stone Bridge Creek Subdivision
Listing and Financial Details
- Assessor Parcel Number 1236102030000
Ownership History
Purchase Details
Home Financials for this Owner
Home Financials are based on the most recent Mortgage that was taken out on this home.Purchase Details
Home Financials for this Owner
Home Financials are based on the most recent Mortgage that was taken out on this home.Purchase Details
Home Financials for this Owner
Home Financials are based on the most recent Mortgage that was taken out on this home.Purchase Details
Home Financials for this Owner
Home Financials are based on the most recent Mortgage that was taken out on this home.Purchase Details
Home Financials for this Owner
Home Financials are based on the most recent Mortgage that was taken out on this home.Purchase Details
Home Financials for this Owner
Home Financials are based on the most recent Mortgage that was taken out on this home.Similar Homes in Lincoln, NE
Home Values in the Area
Average Home Value in this Area
Purchase History
| Date | Buyer | Sale Price | Title Company |
|---|---|---|---|
| Vanackern Tammy | $218,000 | 402 Title Services | |
| States Jason | $178,000 | None Available | |
| Tellez Antonio | $143,000 | Nebraska Title Company | |
| Reimers Jason H | $133,000 | None Available | |
| Swinscoe Nichole | $124,000 | -- | |
| Don Johnson Homes Inc | $30,000 | -- |
Mortgage History
| Date | Status | Borrower | Loan Amount |
|---|---|---|---|
| Open | Vanackern Tammy | $211,460 | |
| Previous Owner | States Leah | $142,400 | |
| Previous Owner | States Jason | $142,400 | |
| Previous Owner | Tellez Antonio | $70,500 | |
| Previous Owner | Reimers Jason H | $128,250 | |
| Previous Owner | Reimers Jason H | $26,600 | |
| Previous Owner | Reimers Jason H | $106,400 | |
| Previous Owner | Swinscoe Nichole | $119,900 | |
| Previous Owner | Don Johnson Homes Inc | $99,900 |
Property History
| Date | Event | Price | Change | Sq Ft Price |
|---|---|---|---|---|
| 10/15/2020 10/15/20 | Sold | $218,000 | +1.4% | $133 / Sq Ft |
| 08/28/2020 08/28/20 | Pending | -- | -- | -- |
| 08/27/2020 08/27/20 | For Sale | $214,900 | +20.7% | $131 / Sq Ft |
| 05/05/2017 05/05/17 | Sold | $178,000 | +2.3% | $108 / Sq Ft |
| 03/23/2017 03/23/17 | Pending | -- | -- | -- |
| 03/22/2017 03/22/17 | For Sale | $174,000 | +22.1% | $106 / Sq Ft |
| 02/27/2013 02/27/13 | Sold | $142,500 | -1.7% | $87 / Sq Ft |
| 01/18/2013 01/18/13 | Pending | -- | -- | -- |
| 10/23/2012 10/23/12 | For Sale | $144,900 | -- | $88 / Sq Ft |
Tax History Compared to Growth
Tax History
| Year | Tax Paid | Tax Assessment Tax Assessment Total Assessment is a certain percentage of the fair market value that is determined by local assessors to be the total taxable value of land and additions on the property. | Land | Improvement |
|---|---|---|---|---|
| 2024 | $3,285 | $235,700 | $48,000 | $187,700 |
| 2023 | $3,779 | $225,500 | $48,000 | $177,500 |
| 2022 | $3,880 | $194,700 | $36,000 | $158,700 |
| 2021 | $3,671 | $194,700 | $45,000 | $149,700 |
| 2020 | $3,380 | $177,500 | $45,000 | $132,500 |
| 2019 | $3,365 | $177,500 | $45,000 | $132,500 |
| 2018 | $2,962 | $155,500 | $45,000 | $110,500 |
| 2017 | $2,989 | $155,500 | $45,000 | $110,500 |
| 2016 | $2,811 | $145,500 | $40,000 | $105,500 |
| 2015 | $2,833 | $145,500 | $40,000 | $105,500 |
| 2014 | $2,678 | $136,700 | $40,000 | $96,700 |
| 2013 | -- | $121,300 | $40,000 | $81,300 |
Agents Affiliated with this Home
-
Jessi Gipson

Seller's Agent in 2020
Jessi Gipson
HOME Real Estate
(402) 890-6650
108 Total Sales
-
Erin Boyer

Buyer's Agent in 2020
Erin Boyer
SimpliCity Real Estate
(531) 218-4186
120 Total Sales
-

Seller's Agent in 2017
Teri King
Nebraska Realty
(402) 450-6648
-

Seller Co-Listing Agent in 2017
Kellie Naylor
Nebraska Realty
(402) 570-3410
95 Total Sales
-
Lois Kohmetscher

Seller's Agent in 2013
Lois Kohmetscher
Wood Bros Realty
(402) 984-4392
165 Total Sales
-

Buyer's Agent in 2013
Andy Ulrich
Wood Bros Realty
(402) 432-5318
30 Total Sales
Map
Source: Great Plains Regional MLS
MLS Number: 22021467
APN: 12-36-102-030-000
- 7101 Whitewater Ln
- 6901 N 13th Cir
- 1440 Blanca Dr
- 1718 Blackhawk Dr
- 1619 Blanca Dr
- 1715 Belford St
- 1933 Redstone Rd
- 6450 N 13th Ct
- 7216 N 11th St
- 7215 N 11th St
- 7224 N 11th St
- 1236 Pennsylvania Ave
- 7005 Claystone Dr
- 6401 N 13th Ct
- 6969 Claystone Dr
- 7232 N 11th St
- 7225 N 11th St
- 6965 Claystone Dr
- 7235 N 11th St
- 1007 Middleton Ave
- 6835 N 15th St
- 6825 N 15th St
- 6905 N 15th St
- 6904 Whitewater Ln
- 6900 Whitewater Ln
- 6815 N 15th St
- 6910 Whitewater Ln
- 6915 N 15th St
- 6860 Whitewater Ln
- 6914 Whitewater Ln
- 6856 Whitewater Ln
- 6920 Whitewater Ln
- 6920 Whitewater (Model Home) Ln
- 6830 N 15th St
- 6900 N 15th St
- 6925 N 15th St
- 6924 Whitewater Ln
- 6820 N 15th St
- 6834 Whitewater Ln
- 6910 N 15th St
