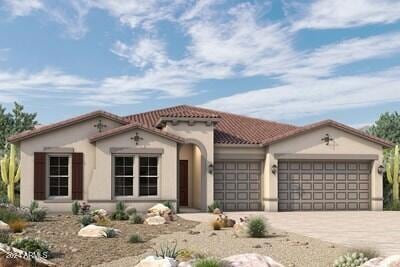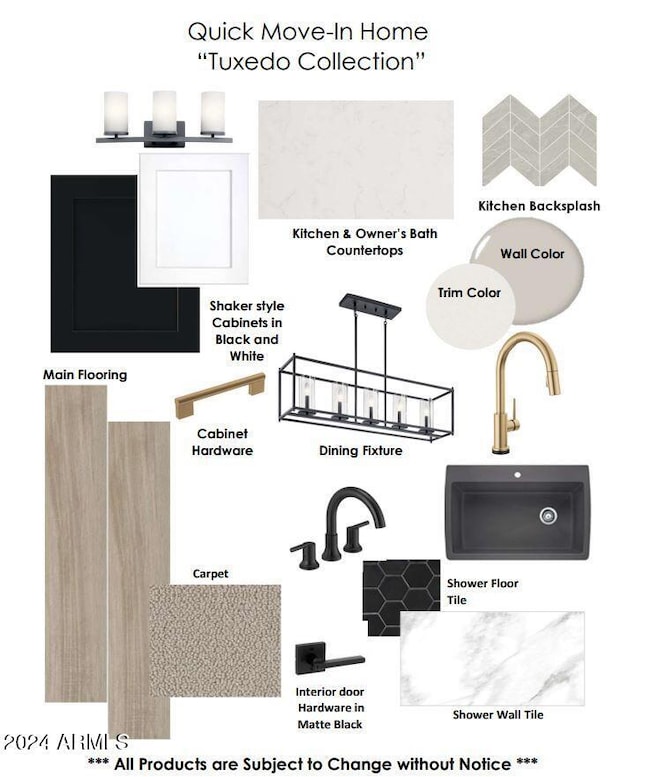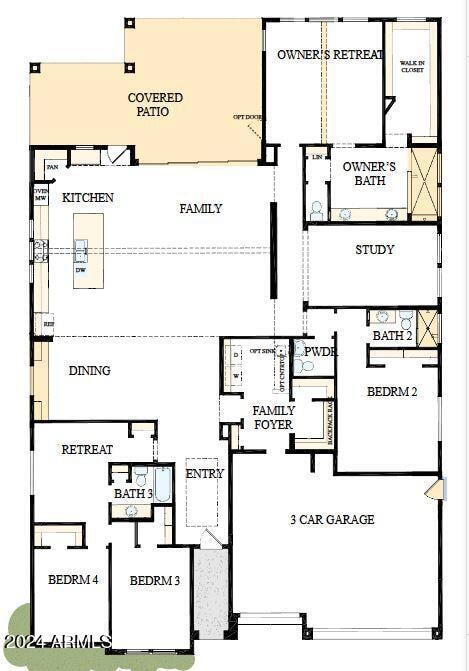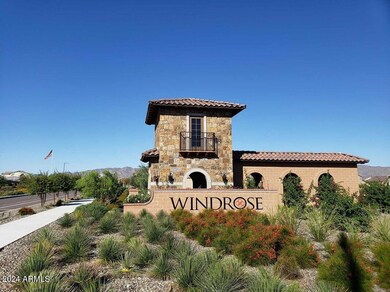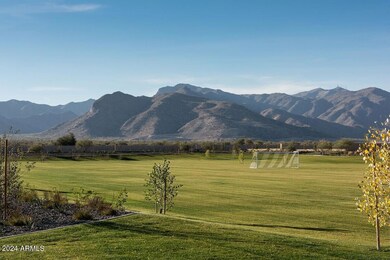
6835 N 190th Dr Waddell, AZ 85355
Citrus Park NeighborhoodHighlights
- Mountain View
- Private Yard
- Eat-In Kitchen
- Verrado Elementary School Rated A-
- 3 Car Direct Access Garage
- Double Pane Windows
About This Home
As of March 2025Enjoy spending time with friends and family in the beautifully vaulted Family Room which gives this main area a dramatic and spacious feel. Your guests will definitely be impressed with the many gourmet kitchen upgrades including a beautiful waterfall edge at the kitchen island. The 16' Multi Sliding Glass Door off the Family Room leads out to a spacious extended covered Patio for indoor/outdoor living at its finest. Relax at the end of a long day in your luxurious Owner's Retreat with a Vaulted Ceiling at the Bedroom and Super Shower at the Owner's Bath. Many more upgrades; 2x6 construction; extensive new home warranty.
Last Agent to Sell the Property
David Weekley Homes License #BR574375000 Listed on: 11/06/2024
Home Details
Home Type
- Single Family
Est. Annual Taxes
- $392
Year Built
- Built in 2025 | Under Construction
Lot Details
- 9,254 Sq Ft Lot
- Desert faces the front of the property
- Block Wall Fence
- Artificial Turf
- Front Yard Sprinklers
- Sprinklers on Timer
- Private Yard
HOA Fees
- $75 Monthly HOA Fees
Parking
- 3 Car Direct Access Garage
- Garage Door Opener
Home Design
- Wood Frame Construction
- Tile Roof
- Stucco
Interior Spaces
- 3,320 Sq Ft Home
- 1-Story Property
- Double Pane Windows
- ENERGY STAR Qualified Windows
- Vinyl Clad Windows
- Solar Screens
- Mountain Views
- Washer and Dryer Hookup
Kitchen
- Eat-In Kitchen
- Breakfast Bar
- Gas Cooktop
- Built-In Microwave
- ENERGY STAR Qualified Appliances
- Kitchen Island
Flooring
- Carpet
- Tile
Bedrooms and Bathrooms
- 4 Bedrooms
- Primary Bathroom is a Full Bathroom
- 3.5 Bathrooms
- Dual Vanity Sinks in Primary Bathroom
Eco-Friendly Details
- Energy Monitoring System
- ENERGY STAR Qualified Equipment for Heating
Schools
- Verrado Elementary School
- Verrado Middle School
- Canyon View High School
Utilities
- Zoned Heating and Cooling System
- Heating System Uses Natural Gas
- Water Softener
- High Speed Internet
- Cable TV Available
Additional Features
- No Interior Steps
- Patio
Listing and Financial Details
- Home warranty included in the sale of the property
- Tax Lot 40
- Assessor Parcel Number 502-22-162
Community Details
Overview
- Association fees include ground maintenance
- Ccmc Association, Phone Number (480) 921-7500
- Built by DAVID WEEKLEY HOMES
- Zanjero Trails Parcel 31E Subdivision, Alvarez Floorplan
Recreation
- Community Playground
- Bike Trail
Ownership History
Purchase Details
Home Financials for this Owner
Home Financials are based on the most recent Mortgage that was taken out on this home.Purchase Details
Home Financials for this Owner
Home Financials are based on the most recent Mortgage that was taken out on this home.Similar Homes in Waddell, AZ
Home Values in the Area
Average Home Value in this Area
Purchase History
| Date | Type | Sale Price | Title Company |
|---|---|---|---|
| Special Warranty Deed | $790,000 | Pioneer Title Agency | |
| Special Warranty Deed | -- | Pioneer Title Agency |
Mortgage History
| Date | Status | Loan Amount | Loan Type |
|---|---|---|---|
| Open | $632,000 | New Conventional |
Property History
| Date | Event | Price | Change | Sq Ft Price |
|---|---|---|---|---|
| 03/27/2025 03/27/25 | Sold | $790,000 | -3.0% | $238 / Sq Ft |
| 02/14/2025 02/14/25 | Pending | -- | -- | -- |
| 02/03/2025 02/03/25 | Price Changed | $814,105 | -1.2% | $245 / Sq Ft |
| 01/04/2025 01/04/25 | Price Changed | $824,105 | -1.2% | $248 / Sq Ft |
| 11/27/2024 11/27/24 | Price Changed | $834,105 | -2.3% | $251 / Sq Ft |
| 11/06/2024 11/06/24 | For Sale | $854,105 | -- | $257 / Sq Ft |
Tax History Compared to Growth
Tax History
| Year | Tax Paid | Tax Assessment Tax Assessment Total Assessment is a certain percentage of the fair market value that is determined by local assessors to be the total taxable value of land and additions on the property. | Land | Improvement |
|---|---|---|---|---|
| 2025 | $392 | $2,868 | $2,868 | -- |
| 2024 | $380 | $2,732 | $2,732 | -- |
| 2023 | $380 | $5,535 | $5,535 | $0 |
| 2022 | $168 | $3,144 | $3,144 | $0 |
Agents Affiliated with this Home
-
Clay Denk

Seller's Agent in 2025
Clay Denk
David Weekley Homes
(602) 524-6742
41 in this area
382 Total Sales
-
Sharon Lang

Buyer's Agent in 2025
Sharon Lang
HomeSmart
(602) 796-9676
1 in this area
40 Total Sales
Map
Source: Arizona Regional Multiple Listing Service (ARMLS)
MLS Number: 6780543
APN: 502-22-162
- 6853 N 190th Dr
- 6854 N 190th Ave
- 18927 W Lawrence Rd
- 6848 N 190th Ave
- 6811 N 189th Ln
- 6811 N 189th Ln
- 6811 N 189th Ln
- 6811 N 189th Ln
- 6811 N 189th Ln
- 6811 N 189th Ln
- 6811 N 189th Ln
- 6811 N 189th Ln
- 6859 N 190th Dr
- 6818 N 190th Ave
- 6812 N 190th Ave
- 6829 N 190th Dr
- 19003 W Lawrence Rd
- 6716 N 190th Dr
- 18949 W Ocotillo Rd
- 18955 W Ocotillo Rd
