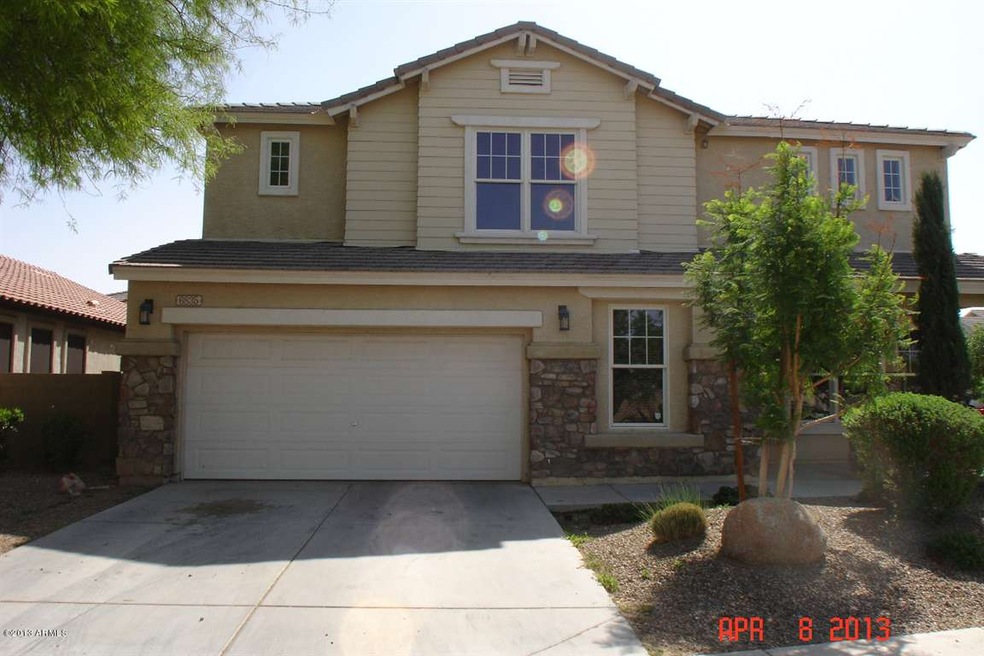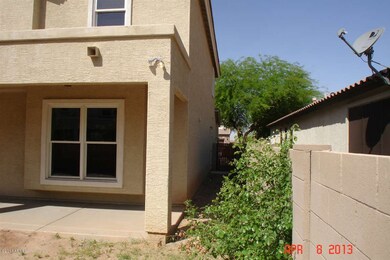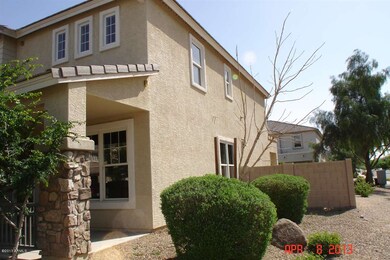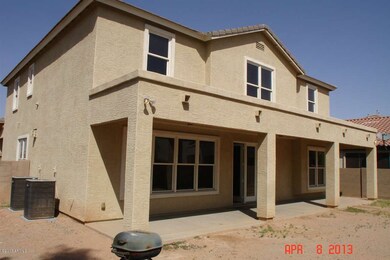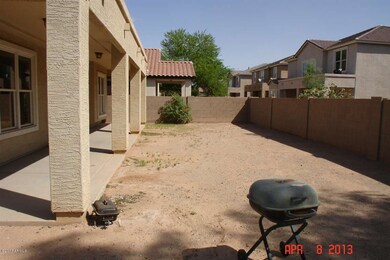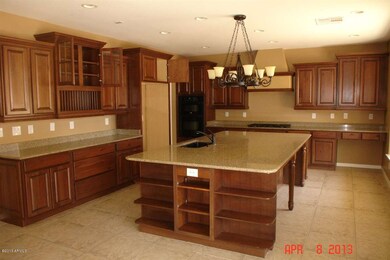
6835 S 42nd Ln Phoenix, AZ 85041
Laveen NeighborhoodHighlights
- Two Way Fireplace
- Hydromassage or Jetted Bathtub
- Covered Patio or Porch
- Phoenix Coding Academy Rated A
- Granite Countertops
- Double Pane Windows
About This Home
As of December 2017BEST PRICED HOME AROUND *** Great home close to shopping, entertainment and restaurants. Open front living room with tile & 2 way fireplace to family room. The kitchen has tile, knotted wood cabinets & granite counter-tops, breakfast bar & formal dining that opens up to family room with built-in shelves. Walk up the elegant stairway to find a loft, perfect for hobby/game/office. The master bedroom has carpet, custom paint & full master bathroom including dual sinks, separate dual head shower & jetted tub. All other bedrooms have carpet & custom earth tone paint. Backyard has a covered patio with no landscaping
Last Agent to Sell the Property
AZCO Properties, LLC License #BR538801000 Listed on: 04/09/2013
Home Details
Home Type
- Single Family
Est. Annual Taxes
- $1,622
Year Built
- Built in 2006
Lot Details
- 6,209 Sq Ft Lot
- Desert faces the front of the property
- Block Wall Fence
- Front Yard Sprinklers
HOA Fees
- $69 Monthly HOA Fees
Parking
- 3 Car Garage
- 4 Open Parking Spaces
- Tandem Parking
- Garage Door Opener
Home Design
- Wood Frame Construction
- Tile Roof
- Stucco
Interior Spaces
- 3,325 Sq Ft Home
- 2-Story Property
- Ceiling height of 9 feet or more
- Ceiling Fan
- 2 Fireplaces
- Two Way Fireplace
- Gas Fireplace
- Double Pane Windows
- Security System Owned
Kitchen
- Breakfast Bar
- Gas Cooktop
- Built-In Microwave
- Kitchen Island
- Granite Countertops
Flooring
- Carpet
- Tile
Bedrooms and Bathrooms
- 4 Bedrooms
- Primary Bathroom is a Full Bathroom
- 2.5 Bathrooms
- Dual Vanity Sinks in Primary Bathroom
- Hydromassage or Jetted Bathtub
- Bathtub With Separate Shower Stall
Outdoor Features
- Covered Patio or Porch
Schools
- Laveen Elementary School
- Cesar Chavez High School
Utilities
- Refrigerated Cooling System
- Zoned Heating
- Heating System Uses Natural Gas
- Water Softener
Listing and Financial Details
- Tax Lot 519
- Assessor Parcel Number 105-89-775
Community Details
Overview
- Association fees include ground maintenance
- City Property Mgmt Association, Phone Number (602) 437-4777
- Built by Trend Homes
- Arlington Estates Subdivision
Recreation
- Community Playground
- Bike Trail
Ownership History
Purchase Details
Purchase Details
Home Financials for this Owner
Home Financials are based on the most recent Mortgage that was taken out on this home.Purchase Details
Home Financials for this Owner
Home Financials are based on the most recent Mortgage that was taken out on this home.Purchase Details
Purchase Details
Home Financials for this Owner
Home Financials are based on the most recent Mortgage that was taken out on this home.Similar Homes in Phoenix, AZ
Home Values in the Area
Average Home Value in this Area
Purchase History
| Date | Type | Sale Price | Title Company |
|---|---|---|---|
| Special Warranty Deed | -- | Final Title Support | |
| Warranty Deed | $298,500 | Lawyers Title Of Arizona Inc | |
| Interfamily Deed Transfer | -- | Stewart Title & Trust Of Pho | |
| Special Warranty Deed | $199,000 | Stewart Title & Trust Of Pho | |
| Trustee Deed | $190,000 | First American Title | |
| Special Warranty Deed | $349,950 | Chicago Title Insurance Co |
Mortgage History
| Date | Status | Loan Amount | Loan Type |
|---|---|---|---|
| Previous Owner | $388,400 | VA | |
| Previous Owner | $313,158 | VA | |
| Previous Owner | $314,910 | VA | |
| Previous Owner | $312,835 | VA | |
| Previous Owner | $297,301 | VA | |
| Previous Owner | $15,275 | Unknown | |
| Previous Owner | $189,050 | New Conventional | |
| Previous Owner | $279,950 | New Conventional | |
| Previous Owner | $69,950 | Stand Alone Second |
Property History
| Date | Event | Price | Change | Sq Ft Price |
|---|---|---|---|---|
| 12/15/2017 12/15/17 | Sold | $298,500 | -0.5% | $90 / Sq Ft |
| 11/14/2017 11/14/17 | Pending | -- | -- | -- |
| 11/11/2017 11/11/17 | Price Changed | $300,000 | -3.2% | $90 / Sq Ft |
| 11/03/2017 11/03/17 | For Sale | $310,000 | +47.6% | $93 / Sq Ft |
| 06/28/2013 06/28/13 | Sold | $210,000 | +5.5% | $63 / Sq Ft |
| 04/19/2013 04/19/13 | Pending | -- | -- | -- |
| 04/09/2013 04/09/13 | For Sale | $199,000 | -- | $60 / Sq Ft |
Tax History Compared to Growth
Tax History
| Year | Tax Paid | Tax Assessment Tax Assessment Total Assessment is a certain percentage of the fair market value that is determined by local assessors to be the total taxable value of land and additions on the property. | Land | Improvement |
|---|---|---|---|---|
| 2025 | $2,631 | $18,927 | -- | -- |
| 2024 | $2,582 | $18,025 | -- | -- |
| 2023 | $2,582 | $37,580 | $7,510 | $30,070 |
| 2022 | $2,504 | $28,070 | $5,610 | $22,460 |
| 2021 | $2,524 | $26,270 | $5,250 | $21,020 |
| 2020 | $2,457 | $24,180 | $4,830 | $19,350 |
| 2019 | $2,463 | $21,930 | $4,380 | $17,550 |
| 2018 | $2,343 | $21,180 | $4,230 | $16,950 |
| 2017 | $2,216 | $19,110 | $3,820 | $15,290 |
| 2016 | $2,103 | $18,700 | $3,740 | $14,960 |
| 2015 | $1,894 | $16,270 | $3,250 | $13,020 |
Agents Affiliated with this Home
-
Michael Smith

Seller's Agent in 2017
Michael Smith
West USA Realty
(602) 579-5667
62 Total Sales
-
Kimberly Mumma

Buyer's Agent in 2017
Kimberly Mumma
My Home Group Real Estate
(480) 353-6236
24 Total Sales
-
K
Buyer's Agent in 2017
Kimberly Curtis
Real Broker
-
Christian Broadwell

Seller's Agent in 2013
Christian Broadwell
AZCO Properties, LLC
(480) 206-1258
2 in this area
44 Total Sales
-
Heather Taylor

Buyer's Agent in 2013
Heather Taylor
ProSmart Realty
(480) 726-2100
2 in this area
113 Total Sales
Map
Source: Arizona Regional Multiple Listing Service (ARMLS)
MLS Number: 4918342
APN: 105-89-775
- 4126 W Irwin Ave
- 7035 S 43rd Dr
- 4315 W Carson Rd
- 4332 W Carson Rd
- 4318 W Apollo Rd
- 6812 S 45th Ave
- 4352 W St Catherine Ave Unit 3
- 4121 W Alta Vista Rd
- 4032 W Lydia Ln
- 3941 W Pollack St
- 6915 S 46th Dr
- 7511 S 45th Dr
- 4505 W Burgess Ln
- 4321 W Hasan Dr
- XXXX S 41st Dr Unit A
- 4726 W Fremont Rd
- 7723 S 45th Ln
- 4639 W Burgess Ln Unit 2
- 5824 S 12th Ln
- 4001 W Southern Ave Unit 50
