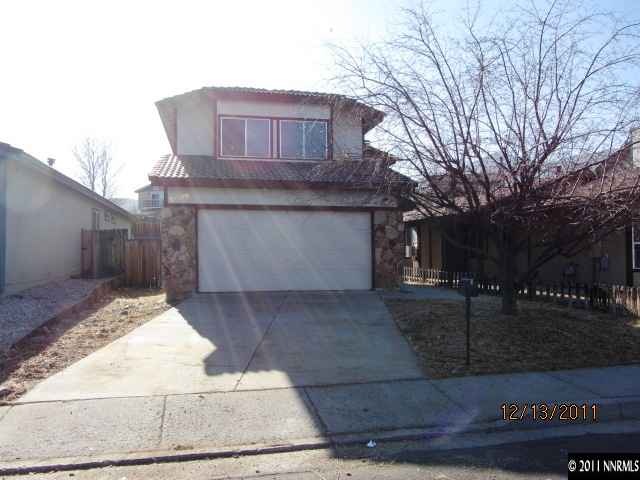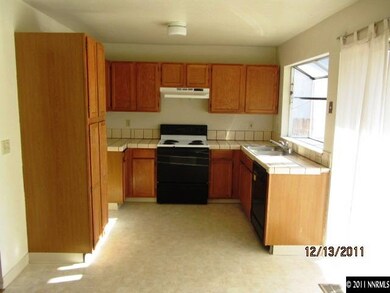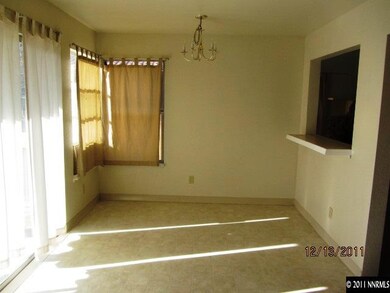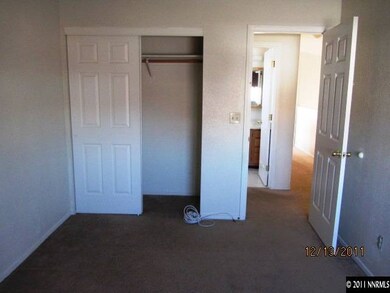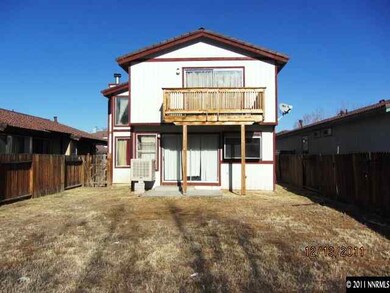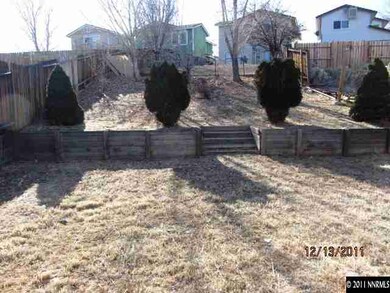
6836 Forsythia Way Reno, NV 89506
Stead NeighborhoodEstimated Value: $331,000 - $408,000
Highlights
- Mountain View
- Separate Formal Living Room
- 2 Car Attached Garage
- Deck
- No HOA
- Double Pane Windows
About This Home
As of February 2012Charming home with great features! Look over the large backyard from the deck built off of the second story!, Prequalification with a specific bank required on all offers, see documents for details. Please allow 2-3 business days for seller response. Home is being sold 'as-is.' Buyer & Buyer's agent to verify all information.
Last Agent to Sell the Property
Reno/Tahoe Realty Group, LLC License #B.1000806 Listed on: 12/27/2011
Home Details
Home Type
- Single Family
Est. Annual Taxes
- $978
Year Built
- Built in 1990
Lot Details
- 5,663 Sq Ft Lot
- Back Yard Fenced
- Property is zoned SF4
Parking
- 2 Car Attached Garage
Home Design
- Pitched Roof
- Tile Roof
- Wood Siding
- Stick Built Home
Interior Spaces
- 1,314 Sq Ft Home
- 2-Story Property
- Double Pane Windows
- Blinds
- Separate Formal Living Room
- Combination Kitchen and Dining Room
- Carpet
- Mountain Views
- Crawl Space
- Dishwasher
- Laundry Room
Bedrooms and Bathrooms
- 3 Bedrooms
- Bathtub and Shower Combination in Primary Bathroom
Outdoor Features
- Deck
- Patio
Schools
- Stead Elementary School
- Obrien Middle School
- North Valleys High School
Utilities
- Forced Air Heating System
- Heating System Uses Natural Gas
- Gas Water Heater
Community Details
- No Home Owners Association
- The community has rules related to covenants, conditions, and restrictions
Listing and Financial Details
- REO, home is currently bank or lender owned
- Home warranty included in the sale of the property
- Assessor Parcel Number 55409235
Ownership History
Purchase Details
Home Financials for this Owner
Home Financials are based on the most recent Mortgage that was taken out on this home.Purchase Details
Purchase Details
Home Financials for this Owner
Home Financials are based on the most recent Mortgage that was taken out on this home.Purchase Details
Home Financials for this Owner
Home Financials are based on the most recent Mortgage that was taken out on this home.Purchase Details
Similar Homes in Reno, NV
Home Values in the Area
Average Home Value in this Area
Purchase History
| Date | Buyer | Sale Price | Title Company |
|---|---|---|---|
| Lopez Nevarez Christopher F | $72,000 | Ticor Title Reno Lakeside | |
| The Bank Of New York Mellon | $236,516 | Pasion Title Services | |
| Zamora Ben S | -- | First Centennial Title Co | |
| Zamora Ben S | -- | -- | |
| Va | -- | First American Title | |
| Fleet Mtg Corp | $99,536 | First American Title |
Mortgage History
| Date | Status | Borrower | Loan Amount |
|---|---|---|---|
| Open | Lopez Nevarez Christopher F | $70,174 | |
| Previous Owner | Zamora Ben S | $198,750 | |
| Previous Owner | Zamora Ben S | $142,500 | |
| Previous Owner | Zamora Ben S | $118,600 |
Property History
| Date | Event | Price | Change | Sq Ft Price |
|---|---|---|---|---|
| 02/22/2012 02/22/12 | Sold | $72,000 | +0.1% | $55 / Sq Ft |
| 01/10/2012 01/10/12 | Pending | -- | -- | -- |
| 12/27/2011 12/27/11 | For Sale | $71,900 | -- | $55 / Sq Ft |
Tax History Compared to Growth
Tax History
| Year | Tax Paid | Tax Assessment Tax Assessment Total Assessment is a certain percentage of the fair market value that is determined by local assessors to be the total taxable value of land and additions on the property. | Land | Improvement |
|---|---|---|---|---|
| 2025 | $1,177 | $70,946 | $31,080 | $39,866 |
| 2024 | $1,177 | $69,000 | $28,490 | $40,510 |
| 2023 | $827 | $66,156 | $27,475 | $38,681 |
| 2022 | $1,110 | $55,383 | $22,960 | $32,423 |
| 2021 | $1,077 | $50,903 | $18,410 | $32,493 |
| 2020 | $1,046 | $50,348 | $17,570 | $32,778 |
| 2019 | $1,016 | $47,459 | $16,030 | $31,429 |
| 2018 | $984 | $42,760 | $11,760 | $31,000 |
| 2017 | $956 | $41,750 | $10,535 | $31,215 |
| 2016 | $935 | $41,371 | $9,415 | $31,956 |
| 2015 | $932 | $39,621 | $7,490 | $32,131 |
| 2014 | $953 | $32,171 | $5,845 | $26,326 |
| 2013 | -- | $23,827 | $3,955 | $19,872 |
Agents Affiliated with this Home
-
Terry Rasner-Yacenda

Seller's Agent in 2012
Terry Rasner-Yacenda
Reno/Tahoe Realty Group, LLC
(775) 560-2232
3 in this area
72 Total Sales
-
Miguel Martir
M
Buyer's Agent in 2012
Miguel Martir
True Real Estate
(775) 722-4236
3 in this area
17 Total Sales
Map
Source: Northern Nevada Regional MLS
MLS Number: 110016607
APN: 554-092-35
- 6769 Peppermint Ct
- 7090 Peppermint Dr
- 6750 Peppermint Ct
- 6760 Honeysuckle Ct
- 6798 Flower St
- 6735 Peppermint Dr
- 3720 N Virginia St
- 7433 Gannon Dr
- 7420 Findhorn Dr
- 9887 Coastal Fog Dr
- 8410 Red Baron Blvd
- 9817 Salty Dog Dr
- 90 Silver Reef Dr
- 8470 Red Baron Blvd
- 98 Silver Reef Dr
- 11 Panamint Dr
- 11303 Green Mountain St
- 9808 Fishermans Reef Ct
- 9615 Nautical Mile Rd
- 9608 Nautical Mile Rd
- 6836 Forsythia Way
- 6846 Forsythia Way
- 6832 Forsythia Way
- 6850 Forsythia Way
- 6793 Honeysuckle Dr
- 6785 Honeysuckle Dr
- 6854 Forsythia Way
- 6783 Honeysuckle Dr
- 6935 Peppermint Dr
- 6860 Forsythia Way
- 6795 Honeysuckle Dr
- 6925 Peppermint Dr
- 6945 Peppermint Dr
- 6915 Peppermint Dr
- 6955 Peppermint Dr
- 6781 Honeysuckle Dr
- 6965 Peppermint Dr
- 6905 Peppermint Dr
- 6835 Forsythia Way
- 6845 Forsythia Way
