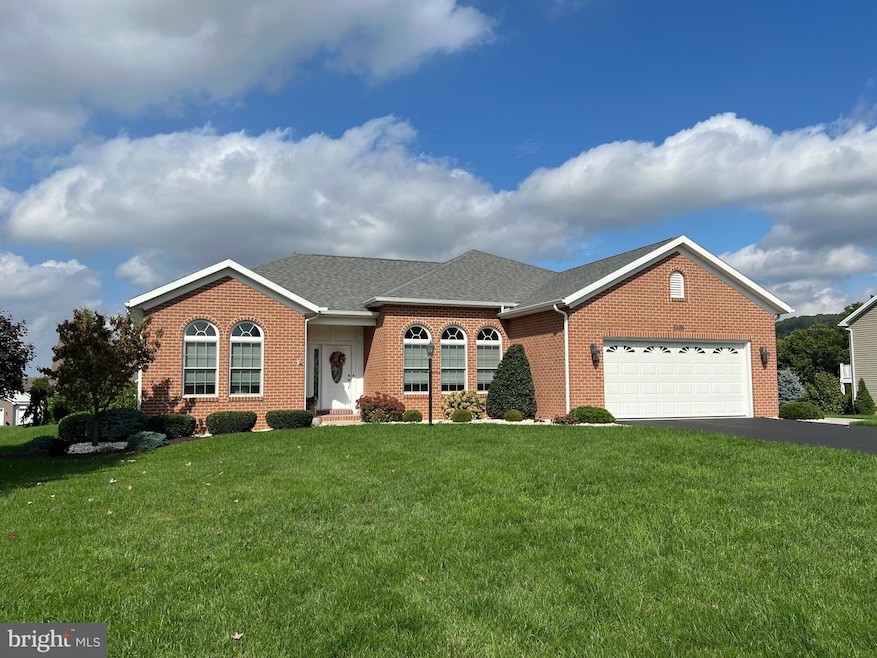
6836 Lytham Ln Fayetteville, PA 17222
Highlights
- Rambler Architecture
- No HOA
- Stainless Steel Appliances
- Wood Flooring
- Community Pool
- Enclosed Patio or Porch
About This Home
As of December 2024Discover this lovely one owner home in the sought after Penn National golf course community. This spacious residence, built in 2011, boasts three bedrooms and 2 full baths with 1,737 square feet of space. There is a full unfinished basement with built in workbenches. Notable upgrades include a large screened porch and patio for outdoor entertainment, solid core doors and doors are wheelchair accessible, underground fence for the pets, The kitchen has granite counters, ample storage, hardwood floors that extend into the laundry room, and breakfast bar for informal dining. The home has a water softener, reverse osmosis, and there’s an ultraviolet on the gas furnace. Crown molding adds to the overall elegant feel. A blend of convenience, accessibility, and luxury in a beautiful setting await you!
Last Agent to Sell the Property
Help-U-Sell Keystone Realty, LLC License #RM420234 Listed on: 10/16/2024
Home Details
Home Type
- Single Family
Est. Annual Taxes
- $4,636
Year Built
- Built in 2013
Lot Details
- 0.54 Acre Lot
- Property is in excellent condition
Parking
- 2 Car Attached Garage
- Front Facing Garage
Home Design
- Rambler Architecture
- Brick Exterior Construction
- Poured Concrete
- Architectural Shingle Roof
- Vinyl Siding
- Active Radon Mitigation
- Concrete Perimeter Foundation
Interior Spaces
- 1,793 Sq Ft Home
- Property has 2 Levels
Kitchen
- Electric Oven or Range
- Microwave
- Ice Maker
- Dishwasher
- Stainless Steel Appliances
- Disposal
Flooring
- Wood
- Carpet
Bedrooms and Bathrooms
- 3 Main Level Bedrooms
- 2 Full Bathrooms
Laundry
- Laundry on main level
- Dryer
- Washer
Unfinished Basement
- Basement Fills Entire Space Under The House
- Connecting Stairway
- Exterior Basement Entry
- Sump Pump
Utilities
- Forced Air Heating and Cooling System
- 200+ Amp Service
- Natural Gas Water Heater
- Water Conditioner is Owned
Additional Features
- Level Entry For Accessibility
- Enclosed Patio or Porch
Listing and Financial Details
- Assessor Parcel Number 10-0D23K-322.-000000
Community Details
Overview
- No Home Owners Association
- Built by William Armstrong
- Penn National Subdivision
Recreation
- Community Pool
Ownership History
Purchase Details
Home Financials for this Owner
Home Financials are based on the most recent Mortgage that was taken out on this home.Similar Homes in Fayetteville, PA
Home Values in the Area
Average Home Value in this Area
Purchase History
| Date | Type | Sale Price | Title Company |
|---|---|---|---|
| Deed | $402,000 | None Listed On Document |
Mortgage History
| Date | Status | Loan Amount | Loan Type |
|---|---|---|---|
| Open | $361,800 | New Conventional |
Property History
| Date | Event | Price | Change | Sq Ft Price |
|---|---|---|---|---|
| 12/27/2024 12/27/24 | Sold | $402,000 | -1.9% | $224 / Sq Ft |
| 11/20/2024 11/20/24 | Pending | -- | -- | -- |
| 10/16/2024 10/16/24 | For Sale | $409,900 | -- | $229 / Sq Ft |
Tax History Compared to Growth
Tax History
| Year | Tax Paid | Tax Assessment Tax Assessment Total Assessment is a certain percentage of the fair market value that is determined by local assessors to be the total taxable value of land and additions on the property. | Land | Improvement |
|---|---|---|---|---|
| 2025 | $4,939 | $30,320 | $4,100 | $26,220 |
| 2024 | $4,785 | $30,320 | $4,100 | $26,220 |
| 2023 | $4,636 | $30,320 | $4,100 | $26,220 |
| 2022 | $4,528 | $30,320 | $4,100 | $26,220 |
| 2021 | $4,528 | $30,320 | $4,100 | $26,220 |
| 2020 | $4,409 | $30,320 | $4,100 | $26,220 |
| 2019 | $4,239 | $30,320 | $4,100 | $26,220 |
| 2018 | $4,081 | $30,320 | $4,100 | $26,220 |
| 2017 | $3,942 | $30,320 | $4,100 | $26,220 |
| 2016 | $869 | $30,320 | $4,100 | $26,220 |
| 2015 | $806 | $30,170 | $4,100 | $26,070 |
| 2014 | $806 | $30,170 | $4,100 | $26,070 |
Agents Affiliated with this Home
-
Matt Kellam

Seller's Agent in 2024
Matt Kellam
Help-U-Sell Keystone Realty, LLC
(717) 267-1300
147 Total Sales
-
Diane Boock
D
Buyer's Agent in 2024
Diane Boock
White Rock, Inc.
(717) 729-6194
162 Total Sales
Map
Source: Bright MLS
MLS Number: PAFL2022848
APN: 10-0D23K-322-000000
- 7023 Saint Annes Dr
- 7121 Sandwich Ln
- 7060 Duck Hook Ln
- 7136 Sandwich Ln
- 7130 St Annes Dr
- 6923 Saint Annes Dr
- 7049 Killarney Dr
- 4581 Range Runner Dr
- 6796 Saint Annes Dr
- 7090 Augusta National
- 7010 Fairway Oaks
- 6937 Fairway Dr E
- 6945 Augusta National
- 6963 Old Course Rd
- 6913 Old Course Rd
- 6881 Old Course Rd
- 6396 Saucon Valley Dr
- 7205 Fairway Dr S
- 6337 Medina Ridge Dr
- 6715 Congressional Terrace






